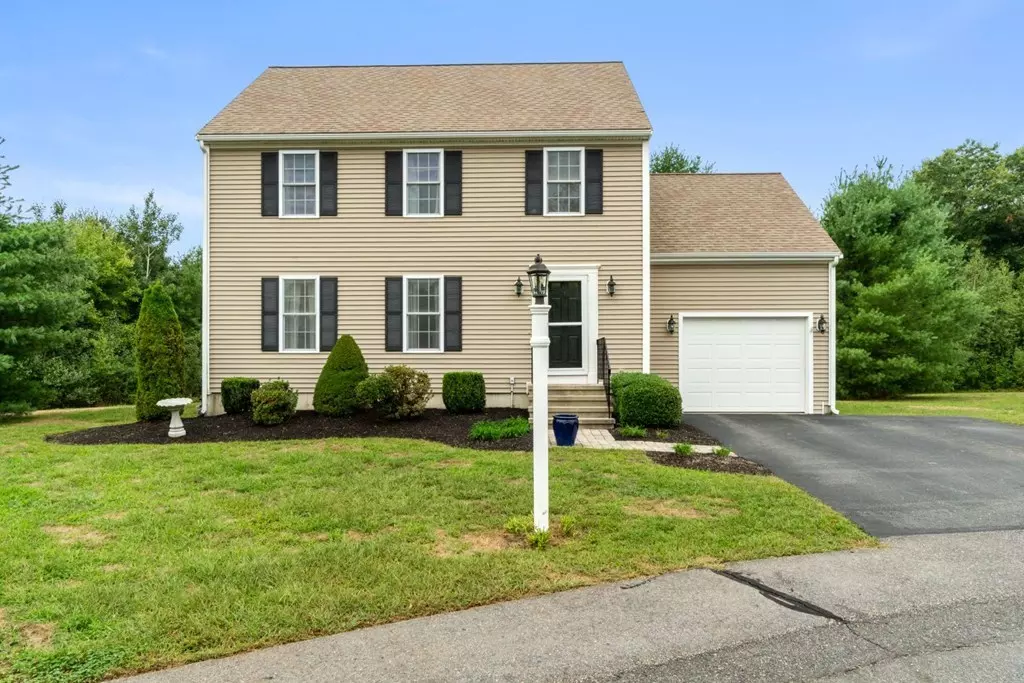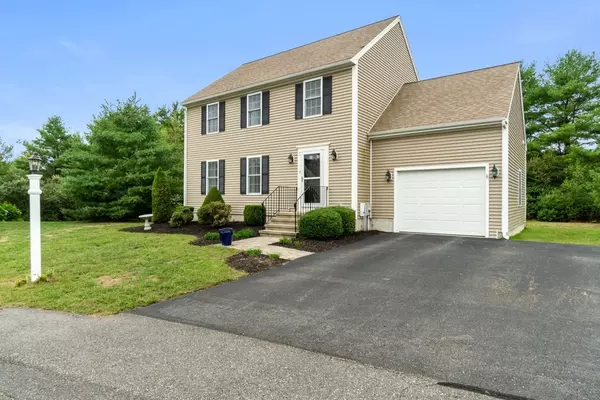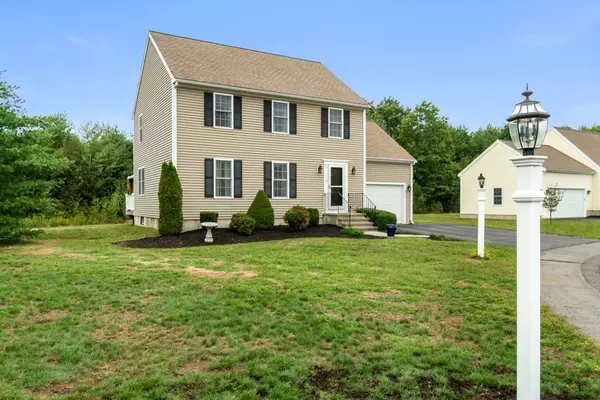$399,000
$399,000
For more information regarding the value of a property, please contact us for a free consultation.
301 Franklin St #5 Hanson, MA 02341
2 Beds
1.5 Baths
1,560 SqFt
Key Details
Sold Price $399,000
Property Type Single Family Home
Sub Type Condex
Listing Status Sold
Purchase Type For Sale
Square Footage 1,560 sqft
Price per Sqft $255
MLS Listing ID 72725346
Sold Date 12/15/20
Bedrooms 2
Full Baths 1
Half Baths 1
HOA Fees $175/mo
HOA Y/N true
Year Built 2007
Annual Tax Amount $4,856
Tax Year 2020
Property Description
Welcome to easy living at Franklin Village. Free standing single family home with a condominium lifestyle. Own your own home without the traditional worries associated with homeownership. This immaculate two bedroom residence is highlighted with custom amenities. Two story dramatic foyer leads you into an open concept flow; including living/family room eat-in kitchen and dining. Bring the outdoors in as you exit through french sliders to an outstanding entertainment size deck with built-in cabana overlooking private yard and fire pit. We wrap up the first floor with a half bath (including laundry) and access to a one car garage. The second level offers two very large bedrooms and an exquisite vaulted ceiling with fully tiled bath. Let's not forget the lower level, which is studded and ready for further living space if desired. Don't miss this opportunity.
Location
State MA
County Plymouth
Zoning R
Direction rte 27 to Franklin cul-de-sac
Rooms
Primary Bedroom Level Second
Dining Room Flooring - Stone/Ceramic Tile, Breakfast Bar / Nook, Deck - Exterior
Kitchen Flooring - Stone/Ceramic Tile, Countertops - Stone/Granite/Solid, Kitchen Island, Deck - Exterior, Exterior Access
Interior
Heating Forced Air, Natural Gas
Cooling Central Air
Appliance Range, Dishwasher, Microwave, Gas Water Heater, Utility Connections for Electric Range
Laundry First Floor
Exterior
Garage Spaces 1.0
Utilities Available for Electric Range
Roof Type Shingle
Total Parking Spaces 4
Garage Yes
Building
Story 2
Sewer Private Sewer
Water Public
Others
Pets Allowed Yes
Acceptable Financing Contract
Listing Terms Contract
Read Less
Want to know what your home might be worth? Contact us for a FREE valuation!

Our team is ready to help you sell your home for the highest possible price ASAP
Bought with Judith McCann • Redfin Corp.






