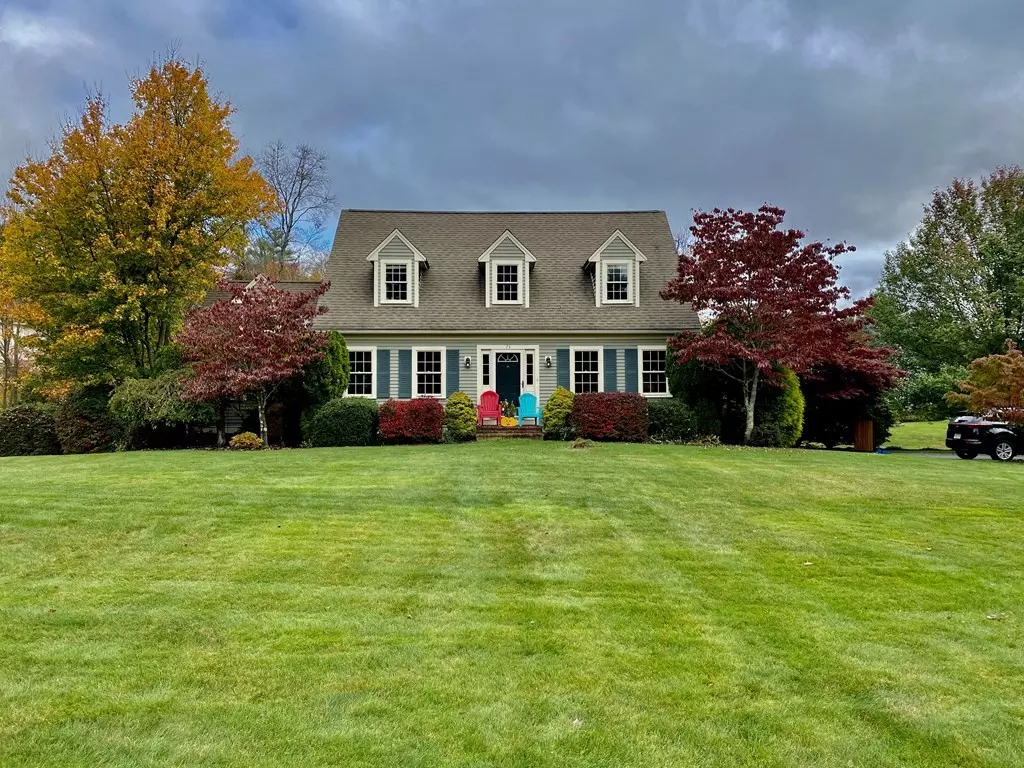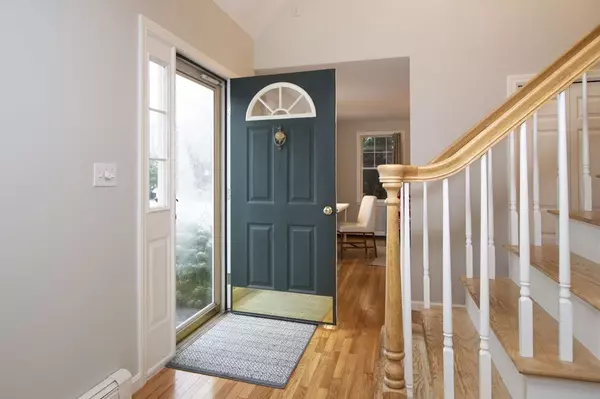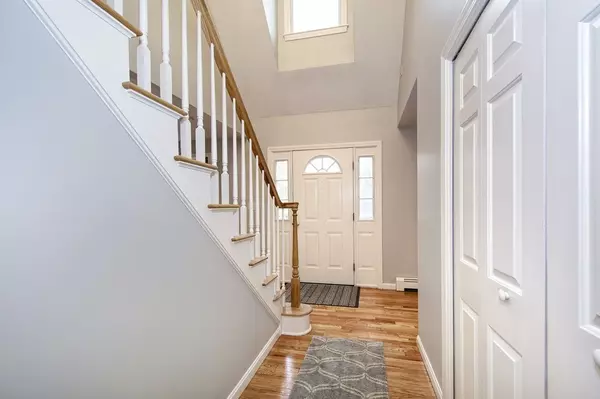$565,000
$549,999
2.7%For more information regarding the value of a property, please contact us for a free consultation.
75 Pennsylvania Ave Hanson, MA 02341
4 Beds
3 Baths
1,960 SqFt
Key Details
Sold Price $565,000
Property Type Single Family Home
Sub Type Single Family Residence
Listing Status Sold
Purchase Type For Sale
Square Footage 1,960 sqft
Price per Sqft $288
MLS Listing ID 72746607
Sold Date 12/08/20
Style Cape
Bedrooms 4
Full Baths 3
HOA Y/N false
Year Built 1996
Annual Tax Amount $6,112
Tax Year 2020
Lot Size 0.940 Acres
Acres 0.94
Property Description
Welcome to Pennsylvania Avenue! This perfectly situated Cape is at the heart of this beautiful family neighborhood. The open floor plan allows for seamless entertaining featuring a large kitchen that opens to a dining room and bright family room with gleaming hardwood floors and Cathedral ceilings. The private backyard features mature landscaping, a beautiful stone wall and pool enclosed with decking. Perfect for family sports, swingsets and play areas, entertaining and so much more! The master suite is oversized with a Juliet Balcony and two additional bedrooms upstairs. Enjoy your finished basement as a playroom, large exercise room or as an additional family room. The private extra room and full bathroom with walkout is perfect for additional living arrangements. The possibilities are numerous. Time to start making memories in this fantastic home and neighborhood!
Location
State MA
County Plymouth
Zoning 100
Direction Route 58 or Route 14 West Washington Street to Pennsylvania Ave.
Rooms
Family Room Cathedral Ceiling(s), Flooring - Hardwood
Basement Full, Partially Finished, Walk-Out Access, Interior Entry
Primary Bedroom Level First
Dining Room Flooring - Hardwood
Kitchen Flooring - Stone/Ceramic Tile, Dining Area, Balcony / Deck, Kitchen Island, Open Floorplan, Slider
Interior
Interior Features Bonus Room, Central Vacuum
Heating Baseboard, Oil
Cooling Central Air
Flooring Tile, Carpet, Hardwood
Appliance Range, Dishwasher, Microwave, Refrigerator, Washer, Dryer, Oil Water Heater, Utility Connections for Electric Range, Utility Connections for Electric Dryer
Laundry First Floor, Washer Hookup
Exterior
Exterior Feature Rain Gutters, Storage, Sprinkler System
Pool Above Ground
Community Features Shopping, Park, Golf, House of Worship, Private School, Public School, T-Station, Sidewalks
Utilities Available for Electric Range, for Electric Dryer, Washer Hookup
Roof Type Shingle
Total Parking Spaces 4
Garage No
Private Pool true
Building
Lot Description Cul-De-Sac, Wooded, Level
Foundation Concrete Perimeter
Sewer Inspection Required for Sale
Water Public
Schools
Elementary Schools Indian Head
Middle Schools Hms
High Schools Whitman-Hanson
Others
Acceptable Financing Contract
Listing Terms Contract
Read Less
Want to know what your home might be worth? Contact us for a FREE valuation!

Our team is ready to help you sell your home for the highest possible price ASAP
Bought with Erika Collins • RE/MAX Platinum






