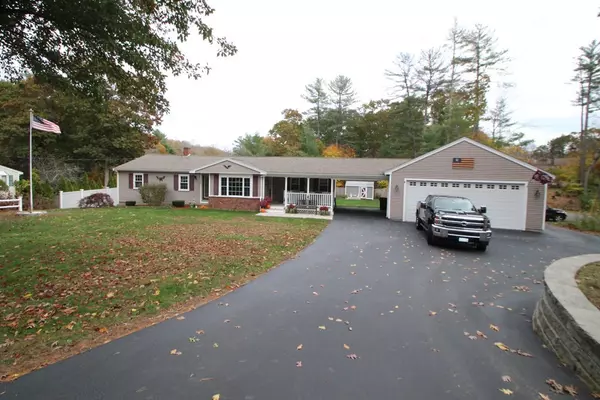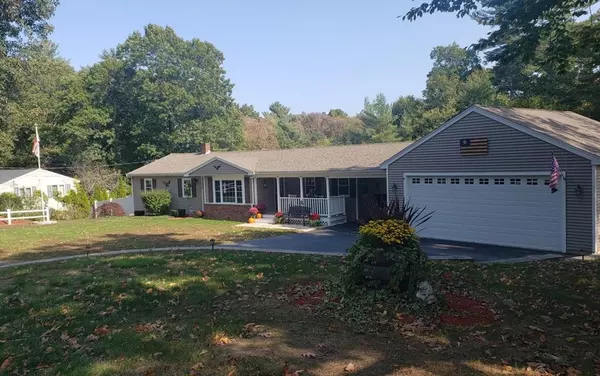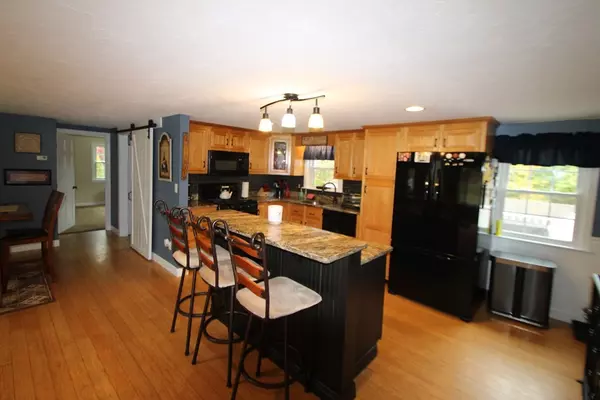$503,000
$499,900
0.6%For more information regarding the value of a property, please contact us for a free consultation.
145 Cross St Hanson, MA 02341
3 Beds
2 Baths
2,430 SqFt
Key Details
Sold Price $503,000
Property Type Single Family Home
Sub Type Single Family Residence
Listing Status Sold
Purchase Type For Sale
Square Footage 2,430 sqft
Price per Sqft $206
MLS Listing ID 72752381
Sold Date 12/18/20
Style Ranch
Bedrooms 3
Full Baths 2
Year Built 1965
Annual Tax Amount $5,319
Tax Year 2020
Lot Size 0.720 Acres
Acres 0.72
Property Description
Don't miss out on this beautiful custom ranch located on a gorgeous 3/4 acre lot in one of Hanson's most wanted neighborhoods. This home was done over top top to bottom 10 years ago and offers an open floor plan that features bamboo hardwood floors, a custom kitchen with granite counters and a large 2 level island open to dinning and livingroom. The first floor also features a familyroom off the back that over looks a large upgraded back deck. There are 2 large bedrooms on first floor with a custom bathroom with walk-in shower and barn door. The majority of the lower level is finished with a playroom that has a built in bar area that has a wine and beer fridge. The lower level also has a third bedroom, full bath, finished laundry room and a walk out basement. Other features include an over sized 26x30 garage with storage above, a carport and expanded driveway area. Other updates include windows, hot water tank, siding and roof.
Location
State MA
County Plymouth
Zoning 100
Direction Rt 14 to Crescent Street to Cross Street
Rooms
Basement Full
Primary Bedroom Level First
Dining Room Flooring - Hardwood
Interior
Interior Features Play Room
Heating Forced Air, Natural Gas
Cooling Central Air
Flooring Wood, Tile, Carpet, Flooring - Vinyl
Appliance Range, Dishwasher, Microwave
Laundry In Basement
Exterior
Exterior Feature Storage
Garage Spaces 2.0
Roof Type Shingle
Total Parking Spaces 6
Garage Yes
Building
Foundation Concrete Perimeter
Sewer Private Sewer
Water Public
Read Less
Want to know what your home might be worth? Contact us for a FREE valuation!

Our team is ready to help you sell your home for the highest possible price ASAP
Bought with Jessica Page • Boston Connect Real Estate






