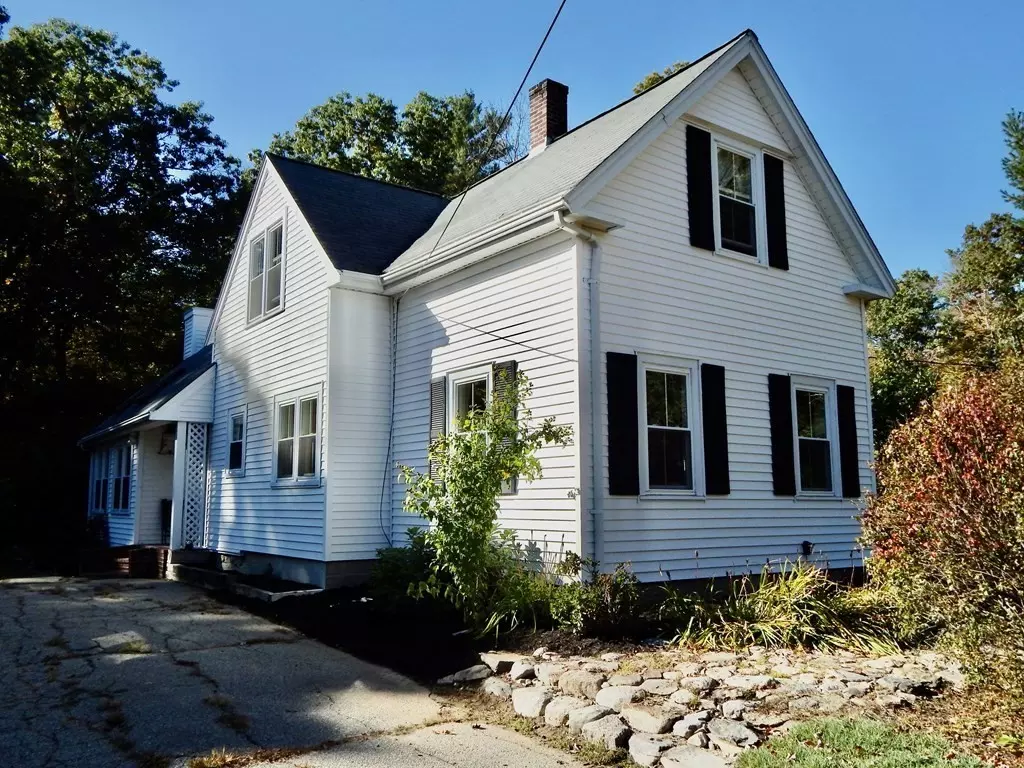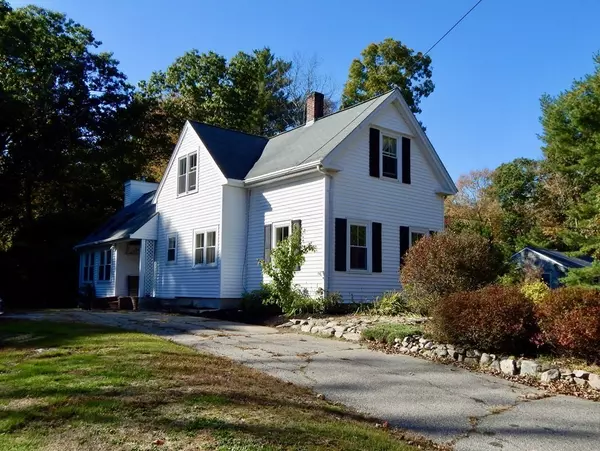$350,000
$359,900
2.8%For more information regarding the value of a property, please contact us for a free consultation.
339 State St Hanson, MA 02341
2 Beds
1.5 Baths
1,411 SqFt
Key Details
Sold Price $350,000
Property Type Single Family Home
Sub Type Single Family Residence
Listing Status Sold
Purchase Type For Sale
Square Footage 1,411 sqft
Price per Sqft $248
MLS Listing ID 72745946
Sold Date 12/22/20
Style Antique, Farmhouse
Bedrooms 2
Full Baths 1
Half Baths 1
HOA Y/N false
Year Built 1920
Annual Tax Amount $4,335
Tax Year 2020
Lot Size 0.700 Acres
Acres 0.7
Property Description
This charming antique farmhouse is a thoughtful blend of the old and new. The original portion of the home boasts a rich history and antique charm while the newer family room addition (1993) with a vaulted ceiling, skylights, fireplace, and french doors was architected nicely to blend with the overall antique feel. The large foyer welcomes you into the home from the covered porch and connects the old and new sections of the house. The sun-filled, eat-in kitchen with recessed lighting opens up to an adjacent room, currently used as a home office but could easily be set up as a dining room. After a nice meal, the front living room is a perfect place to kick back and unwind from the day. Upstairs, you'll find the two bedrooms, a roomy hallway closet, and a full bath with skylight and a large linen closet. The first-floor half bath is plumbed for a tub/shower. Recent upgrades include new windows (2018) and oil furnace (5 years old). Close to the commuter rail, shopping, and restaurants.
Location
State MA
County Plymouth
Zoning 100
Direction E. Washington or Brook St to State St
Rooms
Family Room Wood / Coal / Pellet Stove, Skylight, Ceiling Fan(s), Vaulted Ceiling(s), Closet, Flooring - Hardwood, French Doors
Basement Full, Crawl Space, Interior Entry, Bulkhead
Primary Bedroom Level Second
Kitchen Flooring - Stone/Ceramic Tile, Pantry, Recessed Lighting
Interior
Interior Features Ceiling Fan(s), Home Office, Foyer
Heating Baseboard, Electric Baseboard, Steam, Oil
Cooling Window Unit(s)
Flooring Tile, Carpet, Laminate, Hardwood, Flooring - Hardwood
Fireplaces Number 1
Fireplaces Type Family Room
Appliance Range, Dishwasher, Refrigerator, Washer, Dryer, Electric Water Heater, Utility Connections for Electric Range, Utility Connections for Electric Dryer
Laundry Second Floor, Washer Hookup
Exterior
Community Features Walk/Jog Trails, Conservation Area
Utilities Available for Electric Range, for Electric Dryer, Washer Hookup
Roof Type Shingle
Total Parking Spaces 3
Garage No
Building
Lot Description Level
Foundation Concrete Perimeter, Stone
Sewer Private Sewer
Water Public
Others
Senior Community false
Read Less
Want to know what your home might be worth? Contact us for a FREE valuation!

Our team is ready to help you sell your home for the highest possible price ASAP
Bought with Robert Ganley • Four Points Real Estate, LLC






