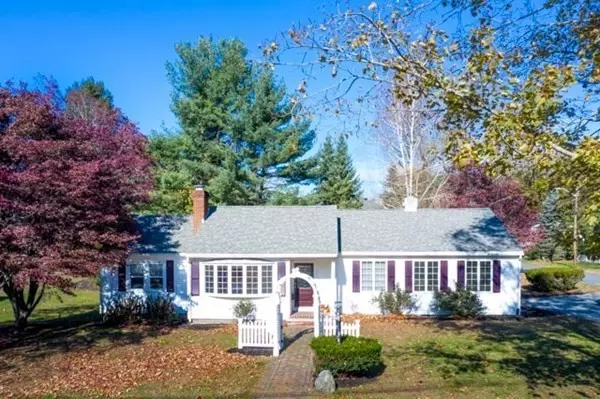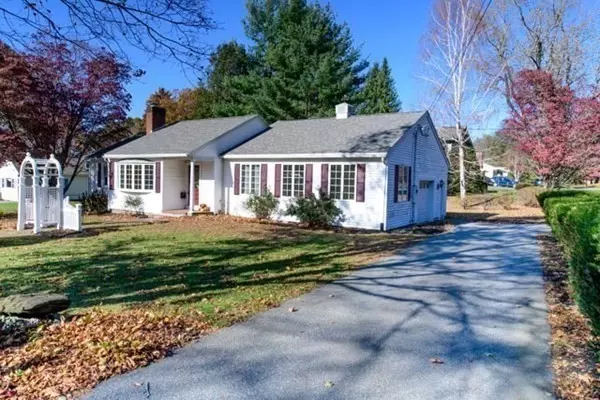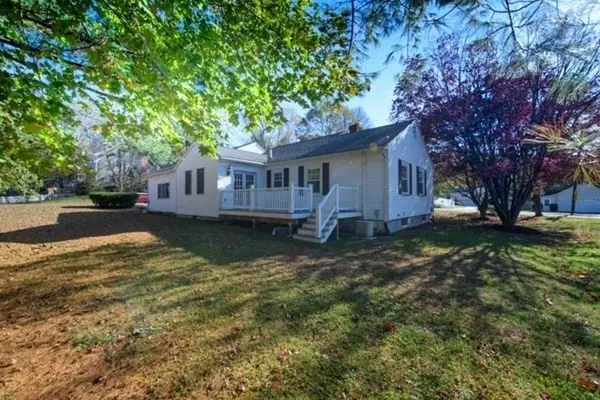$570,000
$559,900
1.8%For more information regarding the value of a property, please contact us for a free consultation.
136 Chestnut Street Andover, MA 01810
2 Beds
1 Bath
1,430 SqFt
Key Details
Sold Price $570,000
Property Type Single Family Home
Sub Type Single Family Residence
Listing Status Sold
Purchase Type For Sale
Square Footage 1,430 sqft
Price per Sqft $398
Subdivision In- Town
MLS Listing ID 72753300
Sold Date 12/18/20
Style Ranch
Bedrooms 2
Full Baths 1
HOA Y/N false
Year Built 1950
Annual Tax Amount $7,517
Tax Year 2020
Lot Size 10,018 Sqft
Acres 0.23
Property Description
IDEAL LOCATION JUST A SHORT DISTANCE TO THE VIBRANT ANDOVER CENTER WITH ITS RESTAURANTS, SHOPS, PARK, LIBRARY AND SCHOOL. THIS RENOVATED LOW MAINTENANCE RANCH STYLE HOUSE offers Easy one floor living. Beautifully updated with over $135000 of improvements including a bonus room and breakfast room addition, deck, windows, garage, driveway, central air, kitchen, specialized bath & more. Enter into the living room with a fireplace that opens to a "bonus room" with endless possibilities (future family room, masterbedroom/bath, playroom). The kitchen features white cabinetry, SS appliances, granite counters and opens to a dining room with doors to the extensive deck. Note the two well proportioned bedrooms with hardwood floors and the oversized handicapped friendly bath. Lower level offers great potential for finishing future living space. WELL PRICED, GREAT LOCATION, DON'T MISS THIS ONE. YOUR SEARCH IS OVER.
Location
State MA
County Essex
Area In Town
Zoning SRA
Direction Main St. to Chestnut at corner of Sherry Dr.
Rooms
Basement Full, Crawl Space, Interior Entry, Concrete
Primary Bedroom Level First
Dining Room Flooring - Wood, Deck - Exterior, Exterior Access, Open Floorplan, Slider, Lighting - Overhead
Kitchen Flooring - Hardwood, Dining Area, Balcony / Deck, Countertops - Stone/Granite/Solid, Countertops - Upgraded, Handicap Accessible, Breakfast Bar / Nook, Open Floorplan, Remodeled, Stainless Steel Appliances, Lighting - Pendant, Lighting - Overhead
Interior
Interior Features Ceiling Fan(s), Bonus Room
Heating Baseboard, Oil
Cooling Central Air
Flooring Wood, Tile, Flooring - Hardwood
Fireplaces Number 1
Fireplaces Type Living Room
Appliance Range, Dishwasher, Microwave, Refrigerator, Washer/Dryer, Oil Water Heater, Utility Connections for Electric Range, Utility Connections for Electric Dryer
Laundry Laundry Closet, Flooring - Stone/Ceramic Tile, Electric Dryer Hookup, Washer Hookup, First Floor
Exterior
Exterior Feature Rain Gutters, Sprinkler System
Garage Spaces 1.0
Community Features Public Transportation, Shopping, Tennis Court(s), Park, Walk/Jog Trails, Stable(s), Golf, Medical Facility, Bike Path, Highway Access, House of Worship, Private School, Public School, T-Station, University, Sidewalks
Utilities Available for Electric Range, for Electric Dryer, Washer Hookup
Waterfront false
Waterfront Description Beach Front, Lake/Pond, 1 to 2 Mile To Beach, Beach Ownership(Public)
Roof Type Shingle
Total Parking Spaces 4
Garage Yes
Building
Lot Description Corner Lot, Level
Foundation Concrete Perimeter
Sewer Public Sewer
Water Public
Schools
Elementary Schools Bancroft
Middle Schools Doherty
High Schools Ahs
Others
Senior Community false
Read Less
Want to know what your home might be worth? Contact us for a FREE valuation!

Our team is ready to help you sell your home for the highest possible price ASAP
Bought with Lauren O'Brien • Leading Edge Real Estate






