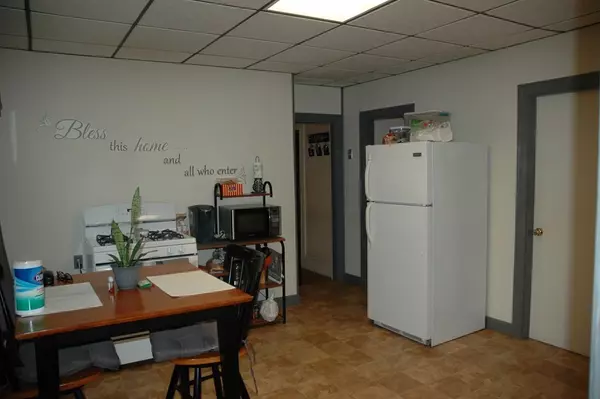$500,000
$474,900
5.3%For more information regarding the value of a property, please contact us for a free consultation.
16 Bourque St Lawrence, MA 01843
4 Beds
2 Baths
2,704 SqFt
Key Details
Sold Price $500,000
Property Type Multi-Family
Sub Type Multi Family
Listing Status Sold
Purchase Type For Sale
Square Footage 2,704 sqft
Price per Sqft $184
MLS Listing ID 72738613
Sold Date 12/16/20
Bedrooms 4
Full Baths 2
Year Built 1920
Annual Tax Amount $4,274
Tax Year 2020
Lot Size 6,534 Sqft
Acres 0.15
Property Sub-Type Multi Family
Property Description
Don't judge this South Lawrence 2-unit home by its cover...Both spacious units are over 1,300 sq. ft. with large kitchens and pantries, separate dining and living rooms which are open to each other. Both units have 2 bedrooms with the potential for the third floor to have 3 bedrooms. There is a walkup attic, side porches & front porches. Laundry for both units is in the basement but there is potential to put them in the units. The roof is newer and the heating systems are both new within the last two years. The hot water tanks are new and the 200 amp electrical service with house meter are all new as well. There is a 2-car garage, six car parking, a paved private rear yard and a great side yard for additional entertaining (yard mostly fenced with the exception of the driveway.) Convenient location with great highway access and on a recently paved dead-end street. ***PLEASE ADHERE TO ALL COVID19 PRECAUTIONS FOR SHOWINGS-FACE MASKS REQUIRED AND SOCIAL DISTANCE AT ALL TIMES***
Location
State MA
County Essex
Area South Lawrence
Zoning R2
Direction Mt. Vernon or Andover St. to Beacon then turn onto Bourque. (Bourque is a dead end St.)
Rooms
Basement Full, Interior Entry, Concrete, Unfinished
Interior
Interior Features Unit 1 Rooms(Living Room, Dining Room, Kitchen, Other (See Remarks)), Unit 2 Rooms(Living Room, Dining Room, Kitchen, Other (See Remarks))
Heating Unit 1(Central Heat, Hot Water Baseboard, Gas), Unit 2(Central Heat, Steam, Gas, Individual)
Flooring Wood, Vinyl, Hardwood
Appliance Unit 1(Range, Refrigerator), Unit 2(Range, Refrigerator), Gas Water Heater, Tank Water Heater, Utility Connections for Gas Range, Utility Connections for Electric Dryer
Laundry Washer Hookup
Exterior
Garage Spaces 2.0
Community Features Public Transportation, Park, Highway Access, T-Station
Utilities Available for Gas Range, for Electric Dryer, Washer Hookup
Roof Type Shingle
Total Parking Spaces 8
Garage Yes
Building
Lot Description Level
Story 3
Foundation Granite
Sewer Public Sewer
Water Public
Schools
Elementary Schools Frost
Middle Schools Frost
High Schools Lawrence
Read Less
Want to know what your home might be worth? Contact us for a FREE valuation!

Our team is ready to help you sell your home for the highest possible price ASAP
Bought with Fermin Group • Century 21 North East






