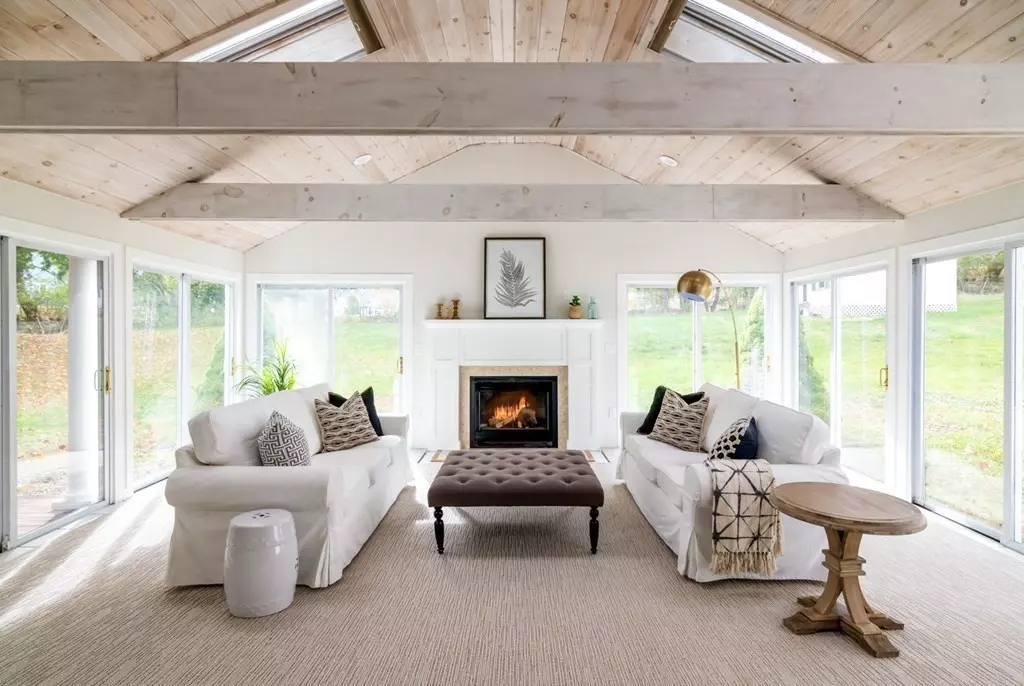$600,000
$599,000
0.2%For more information regarding the value of a property, please contact us for a free consultation.
1057 Whitman St Hanson, MA 02341
4 Beds
2 Baths
3,028 SqFt
Key Details
Sold Price $600,000
Property Type Single Family Home
Sub Type Single Family Residence
Listing Status Sold
Purchase Type For Sale
Square Footage 3,028 sqft
Price per Sqft $198
MLS Listing ID 72750003
Sold Date 12/29/20
Style Ranch
Bedrooms 4
Full Baths 2
Year Built 1965
Annual Tax Amount $5,992
Tax Year 2020
Lot Size 0.690 Acres
Acres 0.69
Property Description
THIS IS NOT A DRIVE BY! Sprawling 3000+ SF NEWLY RENOVATED w/custom finishes ranch-style home provides modern style with versatile floor plan making it a great option for multi generational living. Renovations include:new roof,new high efficiency HVAC,windows,electrical,plumbing,4-bed septic,kitchen,baths,interior and exterior paint.Entering the home you find generously proportioned rooms accented with windows, recessed lighting, stunning hardwood floors and soothing colors!The LR has a double-sided, wood burning fireplace and opens to office and/or formal dining area.The EIK is light and bright with custom white cabinetry, granite countertops and SS appliances. The sun-filled vaulted FR features skylights, wall to wall sliders that flank the gas fireplace and lead to covered deck ideal for relaxing and taking in the peaceful views of the private backyard. The master suite, 3 additional bedrooms and 2 full baths with marble tiling complete the main level. Finished LL for play/office.
Location
State MA
County Plymouth
Zoning 100
Direction GPS
Rooms
Family Room Skylight, Cathedral Ceiling(s), Ceiling Fan(s), Beamed Ceilings, Flooring - Stone/Ceramic Tile, French Doors, Deck - Exterior, Exterior Access, Open Floorplan, Recessed Lighting, Slider
Basement Full, Partially Finished, Bulkhead
Primary Bedroom Level First
Dining Room Flooring - Hardwood, Open Floorplan, Recessed Lighting
Kitchen Flooring - Hardwood, Dining Area, Countertops - Stone/Granite/Solid, Countertops - Upgraded, French Doors, Cabinets - Upgraded, Deck - Exterior, Open Floorplan, Recessed Lighting, Remodeled, Slider, Stainless Steel Appliances, Gas Stove
Interior
Interior Features Bonus Room, Entry Hall
Heating Forced Air, Natural Gas
Cooling Central Air
Flooring Tile, Carpet, Hardwood, Flooring - Stone/Ceramic Tile, Flooring - Hardwood
Fireplaces Number 2
Fireplaces Type Family Room, Living Room
Appliance Range, Dishwasher, Microwave, Refrigerator, Gas Water Heater, Tank Water Heaterless, Utility Connections for Gas Range, Utility Connections for Gas Dryer
Laundry In Basement, Washer Hookup
Exterior
Exterior Feature Rain Gutters, Storage
Garage Spaces 1.0
Community Features Public Transportation, Shopping, Park, Golf, Highway Access, Public School
Utilities Available for Gas Range, for Gas Dryer, Washer Hookup
Roof Type Shingle
Total Parking Spaces 4
Garage Yes
Building
Lot Description Cleared
Foundation Concrete Perimeter
Sewer Private Sewer
Water Public
Read Less
Want to know what your home might be worth? Contact us for a FREE valuation!

Our team is ready to help you sell your home for the highest possible price ASAP
Bought with Azeddine Fadli • Berkshire Hathaway HomeServices Commonwealth Real Estate






