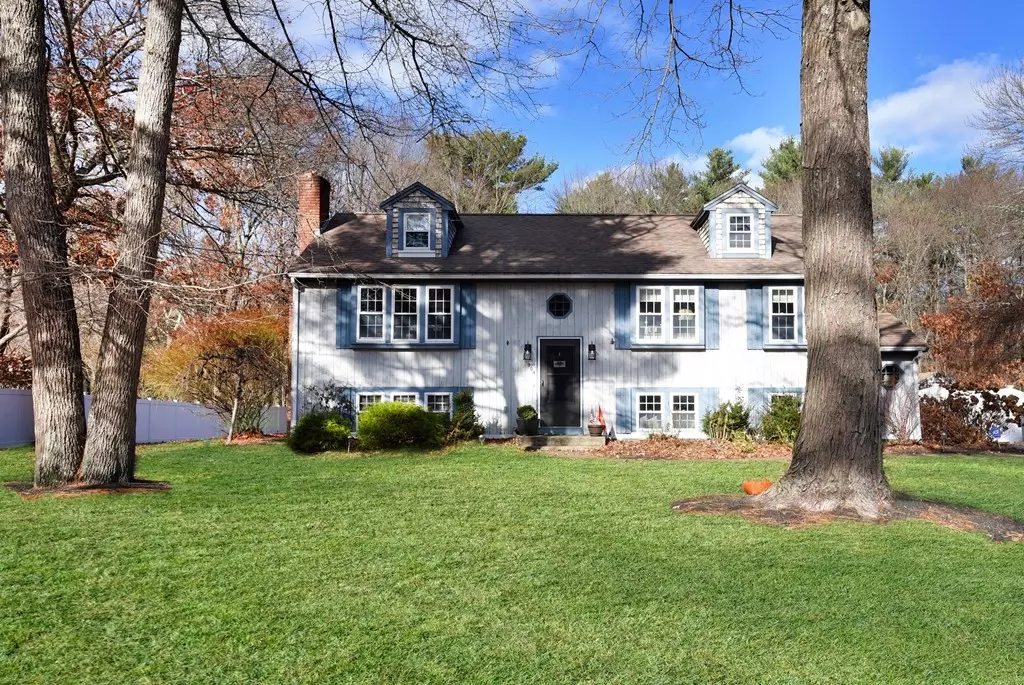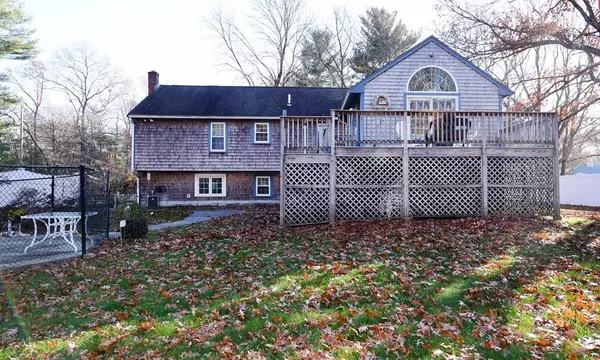$485,000
$475,000
2.1%For more information regarding the value of a property, please contact us for a free consultation.
204 Holly Ridge Hanson, MA 02341
5 Beds
2 Baths
2,334 SqFt
Key Details
Sold Price $485,000
Property Type Single Family Home
Sub Type Single Family Residence
Listing Status Sold
Purchase Type For Sale
Square Footage 2,334 sqft
Price per Sqft $207
MLS Listing ID 72759725
Sold Date 01/15/21
Style Raised Ranch
Bedrooms 5
Full Baths 2
HOA Y/N false
Year Built 1976
Annual Tax Amount $5,492
Tax Year 2020
Lot Size 0.720 Acres
Acres 0.72
Property Description
Meticulously cared for home for a large or extended family! 5 bedrooms (3 up, 2 down), white quartz counter tops, beautiful cabinetry, stainless steel appliances and modern light fixtures all within an open concept living and dining combination, a Great Room addition with cathedral beamed ceiling and skylights leads to a large trek deck which overlooks a private fenced in yard. Two full baths and two more bedrooms finish off this level. Lower level has the same footprint open concept floor plan, 2nd Master Bedroom, and a 5th bedroom with a 3/4 tile bath. A hallway leads to a kitchenette, laundry room and 40 ft mudroom and/or eating area with a separate side entrance. Both living rooms boast a working brick wood fireplace for those long and cozy New England winters. You may want to continue use of the in-ground pool and cabana (see disclosure) this is the perfect yard for spending time with family especially during these times. Appt's via MLS or email agent.
Location
State MA
County Plymouth
Zoning RA
Direction Take Route 58 (Whitman St. to Holly Ridge).
Rooms
Family Room Flooring - Wall to Wall Carpet, Window(s) - Bay/Bow/Box, Open Floorplan, Recessed Lighting, Crown Molding
Basement Full, Finished, Walk-Out Access, Interior Entry
Primary Bedroom Level Second
Dining Room Ceiling Fan(s), Beamed Ceilings, Flooring - Wood, Open Floorplan, Recessed Lighting
Kitchen Flooring - Hardwood, Countertops - Stone/Granite/Solid, Kitchen Island, Open Floorplan, Recessed Lighting, Stainless Steel Appliances, Lighting - Overhead
Interior
Interior Features Cathedral Ceiling(s), Beamed Ceilings, Open Floorplan, Recessed Lighting, Great Room, Wired for Sound
Heating Baseboard, Natural Gas, Wood
Cooling Window Unit(s)
Flooring Tile, Carpet, Hardwood, Flooring - Wall to Wall Carpet
Fireplaces Number 2
Fireplaces Type Family Room, Living Room
Appliance Oven, Dishwasher, Gas Water Heater, Utility Connections for Gas Oven, Utility Connections for Gas Dryer
Laundry Gas Dryer Hookup, First Floor
Exterior
Exterior Feature Storage
Fence Fenced
Pool Pool - Inground Heated
Community Features Shopping, Walk/Jog Trails, Laundromat, Bike Path, Conservation Area, House of Worship
Utilities Available for Gas Oven, for Gas Dryer
Roof Type Shingle
Total Parking Spaces 4
Garage No
Private Pool true
Building
Lot Description Cul-De-Sac, Wooded, Level
Foundation Concrete Perimeter
Sewer Private Sewer, Other
Water Public
Schools
Elementary Schools Duval
Middle Schools Hanson
High Schools Wh Regional
Others
Acceptable Financing Contract, Lender Approval Required
Listing Terms Contract, Lender Approval Required
Read Less
Want to know what your home might be worth? Contact us for a FREE valuation!

Our team is ready to help you sell your home for the highest possible price ASAP
Bought with Robert Austin • RSA REALTORS®






