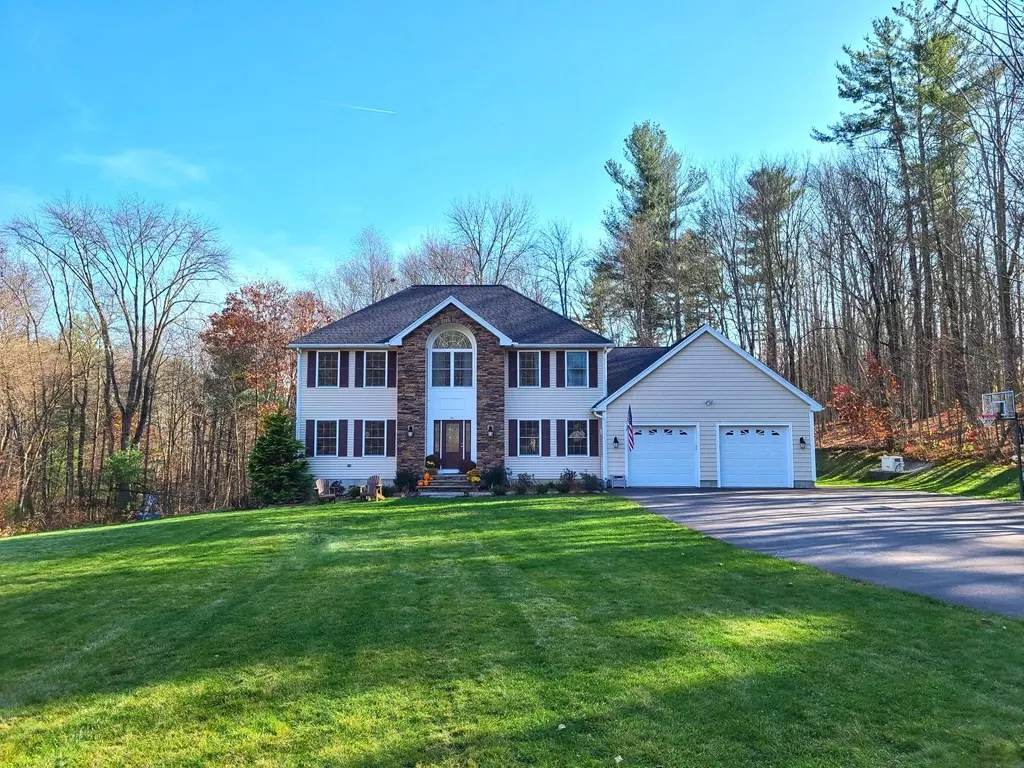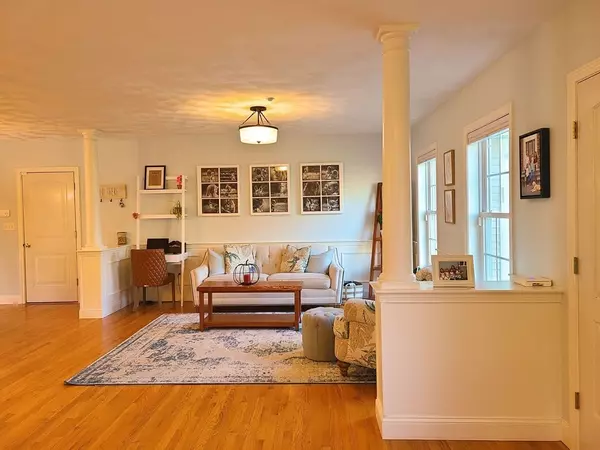$735,000
$699,000
5.2%For more information regarding the value of a property, please contact us for a free consultation.
10 Blackford Drive Atkinson, NH 03811
4 Beds
3.5 Baths
4,824 SqFt
Key Details
Sold Price $735,000
Property Type Single Family Home
Sub Type Single Family Residence
Listing Status Sold
Purchase Type For Sale
Square Footage 4,824 sqft
Price per Sqft $152
Subdivision Maple Heights
MLS Listing ID 72755321
Sold Date 01/13/21
Style Colonial
Bedrooms 4
Full Baths 3
Half Baths 1
Year Built 2012
Annual Tax Amount $9,149
Tax Year 2019
Lot Size 4.020 Acres
Acres 4.02
Property Description
Stunning Open Concept, custom built Hip Roofed Colonial has it all! A custom designed kitchen including Stainless Steel Appliances, Wine Fridge, Quartz Countertops, Walk-in Pantry, & updated lighting. The Palladium Window in the Great Room, Tray Ceilings, Gas Fireplace and French Doors, all make for a cozy room leading back into the kitchen. The Dining Room (currently being used as a sitting area) is a perfect spot for entertaining! A spacious office off the Foyer and a laundry room complete the first floor. Up the turned staircase you will find four spacious bedrooms including the Master Suite with a tray ceiling, all with hardwood floors. The lower level has a finished family room with sliders to the backyard & another 3/4 bathroom! The large unfinished area in the basement has plenty of room for all your storage needs. All of this on 4 Acres on a cul-de-sac! *See Feature Sheet for complete updates* Showings begin Saturday 11/14/2020 @ 11:00 SUBJECT TO SELLER FINDING SUITABLE HOUSING
Location
State NH
County Rockingham
Zoning RES
Direction Maple Ave to Blackford
Rooms
Basement Full, Partially Finished, Walk-Out Access
Primary Bedroom Level Second
Interior
Interior Features Office, Great Room
Heating Forced Air, Natural Gas
Cooling Central Air
Flooring Tile, Laminate, Hardwood
Fireplaces Number 1
Appliance Range, Dishwasher, Microwave, ENERGY STAR Qualified Refrigerator, Wine Refrigerator, ENERGY STAR Qualified Dryer, ENERGY STAR Qualified Washer, Oven - ENERGY STAR
Laundry First Floor
Exterior
Exterior Feature Sprinkler System, Other
Garage Spaces 2.0
Community Features Shopping, Walk/Jog Trails, Golf, Conservation Area, Public School
Waterfront false
Roof Type Shingle
Total Parking Spaces 6
Garage Yes
Building
Lot Description Cul-De-Sac, Wooded, Level
Foundation Concrete Perimeter
Sewer Private Sewer
Water Private
Schools
Elementary Schools Atkinsonacademy
Middle Schools Timberlane Reg
High Schools Timberlane Reg
Read Less
Want to know what your home might be worth? Contact us for a FREE valuation!

Our team is ready to help you sell your home for the highest possible price ASAP
Bought with Matthew McLennan • Century 21 McLennan & Company






