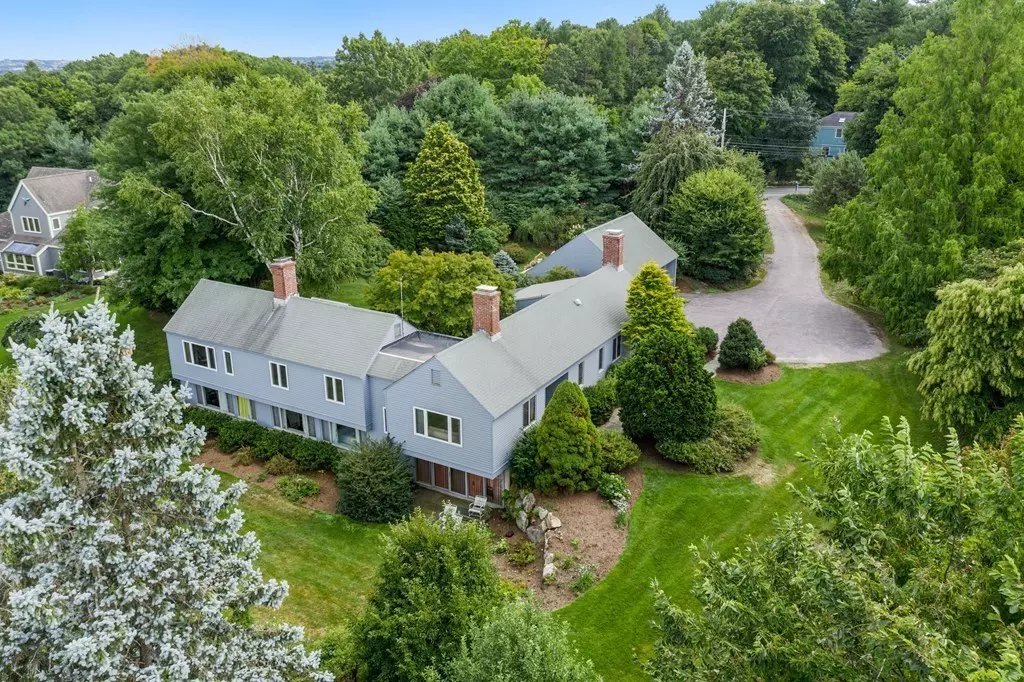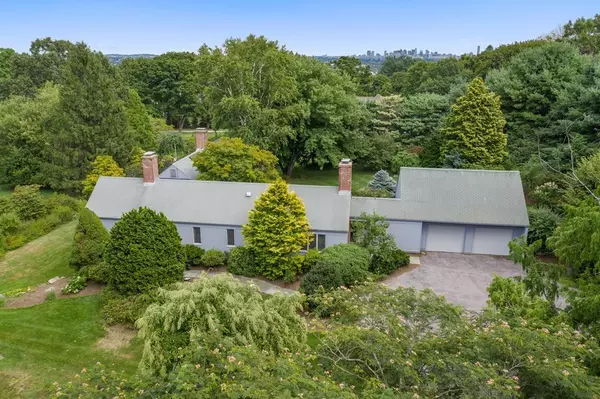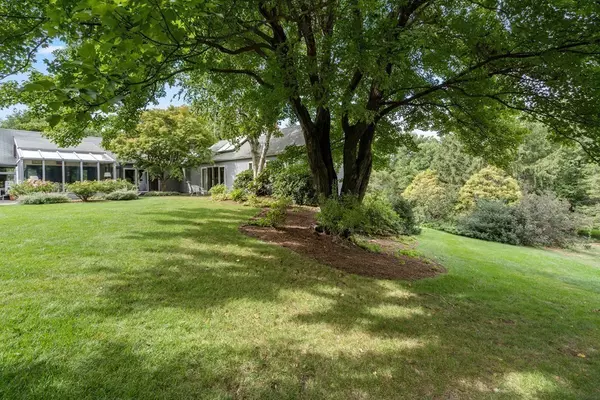$2,325,000
$2,600,000
10.6%For more information regarding the value of a property, please contact us for a free consultation.
595 Concord Avenue Belmont, MA 02478
4 Beds
2.5 Baths
2,378 SqFt
Key Details
Sold Price $2,325,000
Property Type Single Family Home
Sub Type Single Family Residence
Listing Status Sold
Purchase Type For Sale
Square Footage 2,378 sqft
Price per Sqft $977
Subdivision Belmont Hill
MLS Listing ID 72738014
Sold Date 01/22/21
Style Contemporary, Ranch
Bedrooms 4
Full Baths 2
Half Baths 1
HOA Y/N false
Year Built 1972
Annual Tax Amount $18,920
Tax Year 2020
Lot Size 1.770 Acres
Acres 1.77
Property Description
As you access the property the splendor of this 1.77 acre lot reveals itself.The bucolic setting has formal gardens,mature plantings and a significant pastoral meadow with views of two ponds.Land abuts Audubon Habitat Wildlife Sanctuary. Simple clean expression, natural materials, and timeless design best characterize this architect-designed house.The home is carefully sited for privacy and to showcase the stunning views throughout the property. Located on ole Belmont Hill an area which is noted to host a number of the town's most substantial dwellings many set on large estate-like parcels. Home has great bones and showcases many details of original craftsmanship.Living room is well proportioned with fireplace, formal dining room, kitchen and sun room. Site allows for an abundance of natural light throughout the structure. Views of grassy flat back yard which morphs into a meadow and front views of a large private garden can be viewed from kitchen and sitting area Steps to Belmont Ctr
Location
State MA
County Middlesex
Zoning Res
Direction Leonard Street to Concord Ave
Rooms
Family Room Flooring - Hardwood
Basement Full, Finished, Walk-Out Access
Primary Bedroom Level First
Dining Room Closet/Cabinets - Custom Built, Flooring - Hardwood
Kitchen Flooring - Hardwood, Kitchen Island, Open Floorplan, Recessed Lighting
Interior
Interior Features Dining Area, Open Floor Plan, Mud Room, Library, Sun Room, Game Room
Heating Baseboard, Electric, Fireplace
Cooling Ductless
Flooring Carpet, Laminate, Hardwood, Flooring - Vinyl, Flooring - Hardwood
Fireplaces Number 3
Fireplaces Type Family Room, Living Room
Appliance Electric Water Heater
Laundry Main Level, Exterior Access, First Floor
Exterior
Exterior Feature Rain Gutters, Sprinkler System, Garden
Garage Spaces 2.0
Community Features Public Transportation, Shopping, Walk/Jog Trails, Bike Path, Conservation Area, Highway Access, House of Worship, T-Station
Waterfront false
View Y/N Yes
View Scenic View(s)
Roof Type Shingle
Total Parking Spaces 3
Garage Yes
Building
Lot Description Wooded
Foundation Concrete Perimeter
Sewer Private Sewer
Water Public
Schools
Elementary Schools Winn Brook
Middle Schools Chenery M.S.
High Schools Belmont H.S.
Others
Acceptable Financing Contract
Listing Terms Contract
Read Less
Want to know what your home might be worth? Contact us for a FREE valuation!

Our team is ready to help you sell your home for the highest possible price ASAP
Bought with Carolyn Boyle • Gibson Sotheby's International Realty






