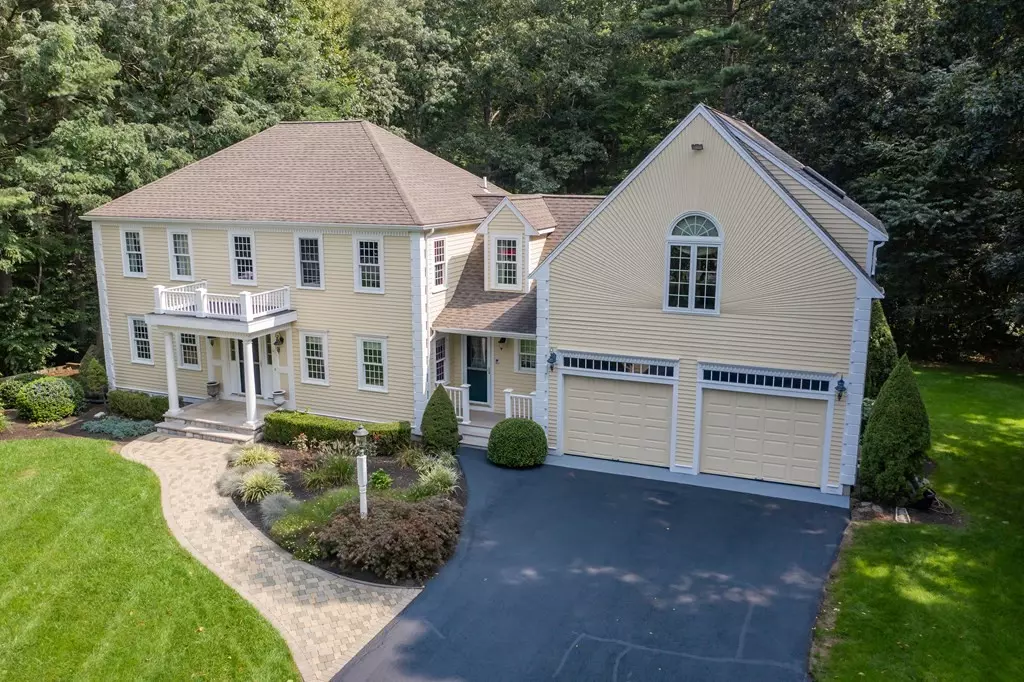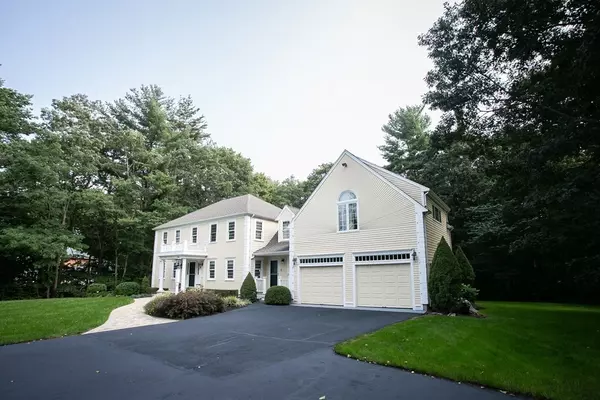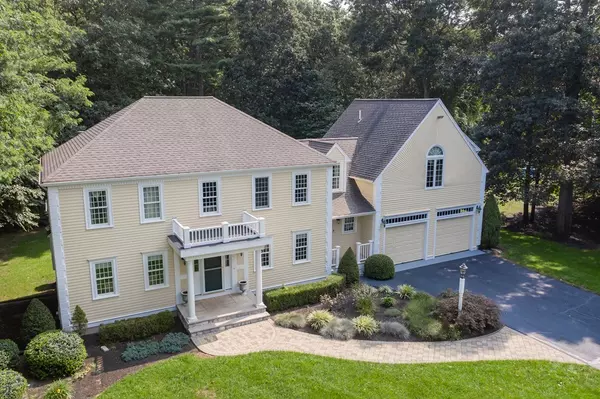$690,000
$699,900
1.4%For more information regarding the value of a property, please contact us for a free consultation.
47 Birchbark Dr Hanson, MA 02341
4 Beds
2.5 Baths
2,798 SqFt
Key Details
Sold Price $690,000
Property Type Single Family Home
Sub Type Single Family Residence
Listing Status Sold
Purchase Type For Sale
Square Footage 2,798 sqft
Price per Sqft $246
MLS Listing ID 72732033
Sold Date 01/21/21
Style Colonial
Bedrooms 4
Full Baths 2
Half Baths 1
Year Built 1989
Annual Tax Amount $7,892
Tax Year 2020
Lot Size 0.920 Acres
Acres 0.92
Property Description
Gorgeous colonial in Hanson boasting newly renovated bathrooms, new windows, and cherry cabinets in the kitchen. Situated on an acre on Birchbark Dr, this home is in one of Hanson’s most sought after neighborhoods. Beautiful hardwood floors throughout the first level with lovely wainscoting and crown molding. The spacious family room boasts skylights and a fireplace with French doors leading into the living room. Entertaining is made easy with the dining room right off the kitchen. Upstairs presents three spacious bedrooms and an office with wall to wall carpeting and a full bathroom. The large master bedroom comes with his and her closets and a master bathroom with dual vanity sinks, steam shower, Toto washlet toilet, and a whirlpool bathtub. The basement has a spacious entertainment room with two large storage rooms and backyard access. Enjoy outdoor entertaining on the deck right off the kitchen and family room.
Location
State MA
County Plymouth
Zoning 100
Direction RT 58 to Birchbark Dr. GPS
Rooms
Family Room Skylight, Flooring - Hardwood, French Doors, Deck - Exterior, Exterior Access, Recessed Lighting, Slider, Wainscoting
Basement Full, Partially Finished
Primary Bedroom Level Second
Dining Room Wainscoting, Lighting - Overhead, Crown Molding
Kitchen Flooring - Hardwood, Window(s) - Bay/Bow/Box, Countertops - Stone/Granite/Solid, Wet Bar, Recessed Lighting, Peninsula
Interior
Interior Features Wainscoting, Crown Molding, Lighting - Overhead, Closet, Recessed Lighting, Slider, Sitting Room, Foyer, Office, Game Room, Central Vacuum
Heating Baseboard
Cooling Window Unit(s)
Flooring Flooring - Hardwood, Flooring - Wall to Wall Carpet
Fireplaces Number 1
Fireplaces Type Family Room
Appliance Range, Dishwasher, Microwave, Refrigerator, Washer, Dryer, Gas Water Heater, Utility Connections for Electric Range, Utility Connections for Electric Oven, Utility Connections for Electric Dryer
Laundry Bathroom - Half, Flooring - Stone/Ceramic Tile, Electric Dryer Hookup, Washer Hookup, Lighting - Overhead, First Floor
Exterior
Exterior Feature Balcony, Rain Gutters, Storage, Professional Landscaping
Garage Spaces 2.0
Utilities Available for Electric Range, for Electric Oven, for Electric Dryer, Washer Hookup
Total Parking Spaces 10
Garage Yes
Building
Lot Description Level
Foundation Concrete Perimeter
Sewer Inspection Required for Sale
Water Private
Read Less
Want to know what your home might be worth? Contact us for a FREE valuation!

Our team is ready to help you sell your home for the highest possible price ASAP
Bought with Susan Bollinger • Boston Connect Real Estate






