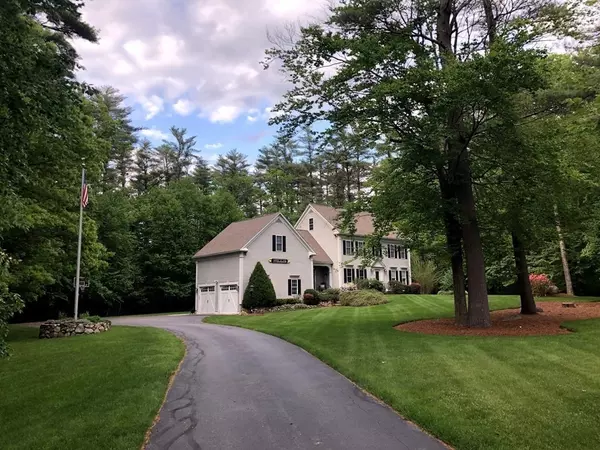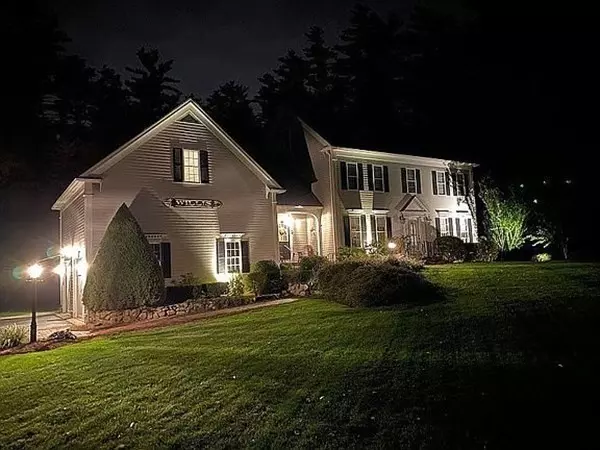$639,900
$639,900
For more information regarding the value of a property, please contact us for a free consultation.
377 County Rd Hanson, MA 02341
3 Beds
2.5 Baths
2,755 SqFt
Key Details
Sold Price $639,900
Property Type Single Family Home
Sub Type Single Family Residence
Listing Status Sold
Purchase Type For Sale
Square Footage 2,755 sqft
Price per Sqft $232
MLS Listing ID 72755835
Sold Date 01/27/21
Style Colonial
Bedrooms 3
Full Baths 2
Half Baths 1
HOA Y/N false
Year Built 1997
Annual Tax Amount $7,890
Tax Year 2020
Lot Size 2.730 Acres
Acres 2.73
Property Description
OPEN HOUSE SATURDAY 11/14 12:00 - 2:00. This stunning colonial is set 500+ ft. back, on 2.73 acres. The lot itself is very peaceful and private with professional landscaping and an extended driveway! This beautiful home boasts 3 bedrooms, 2.5 baths, and a 2 car garage with a lift for the motorcycles or "the summer vehicle". The bonus room over the garage is perfect for a movie or game night! The granite kitchen flows nicely into the family room with custom built ins and FP and H/W flooring. Master bedroom with cathedral ceilings, H/W flooring and a HUGE walk in closet with custom cabinetry. The basement was just finished in 2020 with either an extra bedroom or an in home office. (septic allows for 4 bedrooms). Oh wait! Did I mention the full walk up, insulated attic off the laundry room? (potential for finishing for even more room). There is just too much to say about this home and the many updates that current owner has done. This is the one you have been waiting for! A Must See
Location
State MA
County Plymouth
Zoning 100
Direction Set back off County Rd.
Rooms
Basement Full, Finished, Interior Entry, Garage Access
Primary Bedroom Level Second
Dining Room Flooring - Hardwood, French Doors, Chair Rail
Kitchen Bathroom - Half, Flooring - Stone/Ceramic Tile, Dining Area, Countertops - Stone/Granite/Solid, Kitchen Island, Deck - Exterior, Open Floorplan, Recessed Lighting, Slider
Interior
Interior Features Cable Hookup, Recessed Lighting, Closet, Bonus Room, Mud Room, Play Room, Home Office, Office, Central Vacuum
Heating Forced Air, Natural Gas
Cooling Central Air
Flooring Flooring - Wall to Wall Carpet, Flooring - Stone/Ceramic Tile, Flooring - Laminate, Flooring - Vinyl, Flooring - Hardwood
Fireplaces Number 1
Fireplaces Type Living Room
Appliance Range, Dishwasher, Microwave, Utility Connections for Gas Range
Laundry Flooring - Stone/Ceramic Tile, Attic Access, Second Floor
Exterior
Exterior Feature Professional Landscaping, Decorative Lighting
Garage Spaces 2.0
Community Features Public Transportation, Shopping, Golf
Utilities Available for Gas Range
Roof Type Shingle
Total Parking Spaces 10
Garage Yes
Building
Lot Description Level
Foundation Concrete Perimeter
Sewer Inspection Required for Sale
Water Public
Others
Senior Community false
Read Less
Want to know what your home might be worth? Contact us for a FREE valuation!

Our team is ready to help you sell your home for the highest possible price ASAP
Bought with Jennifer Beltramini • Boom Realty






