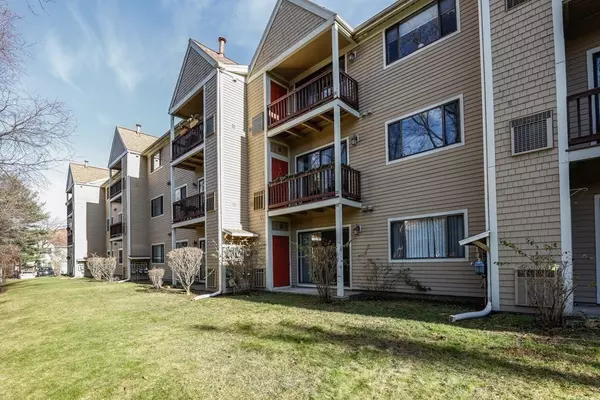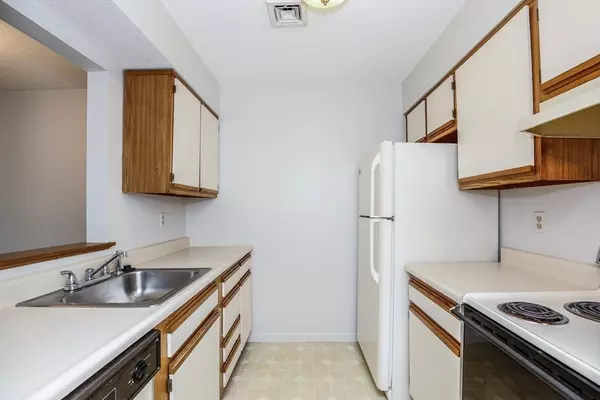$190,000
$189,900
0.1%For more information regarding the value of a property, please contact us for a free consultation.
109 Hunters Run #109 Haverhill, MA 01832
1 Bed
1 Bath
696 SqFt
Key Details
Sold Price $190,000
Property Type Condo
Sub Type Condominium
Listing Status Sold
Purchase Type For Sale
Square Footage 696 sqft
Price per Sqft $272
MLS Listing ID 72764884
Sold Date 01/26/21
Bedrooms 1
Full Baths 1
HOA Fees $193/mo
HOA Y/N true
Year Built 1986
Annual Tax Amount $1,981
Tax Year 2020
Property Sub-Type Condominium
Property Description
A rare find! Affordable one level living at Hunters Run Place. This light and airy 1st floor unit is ready for its new owner. Freshly painted and new carpets with warm neutral tones make this a must see home. Kitchen is fully applianced with easily accessed in unit washer and dryer. Open concept floorplan is ideal for entertaining. Living room is expansive, opens nicely to dining space. 6 foot slider adds natural light and leads to patio with a tree lined buffer. Spacious Master bedroom with oversized window and large walk in closet. One of the few communities at this price point that includes amenities of pool, tennis courts and clubhouse for homeowner enjoyment. Conveniently located with nearby shopping and major highway access, great commuter location. FHA approved, low condo fees and low interest rates, an exceptional value for today's real estate market!
Location
State MA
County Essex
Zoning HD
Direction Lowell Ave to Hunter's Run Place, last building on left
Rooms
Primary Bedroom Level Main
Dining Room Flooring - Wall to Wall Carpet, Open Floorplan, Remodeled
Kitchen Exterior Access, Open Floorplan
Interior
Heating Central, Forced Air, Natural Gas
Cooling Central Air
Flooring Vinyl, Carpet
Appliance Range, Dishwasher, Disposal, Washer, Dryer, Tank Water Heater, Utility Connections for Electric Range
Laundry Main Level, First Floor, In Unit
Exterior
Pool Association, In Ground
Community Features Public Transportation, Shopping, Pool, Tennis Court(s), Highway Access
Utilities Available for Electric Range
Roof Type Shingle
Total Parking Spaces 1
Garage Yes
Building
Story 1
Sewer Public Sewer
Water Public
Others
Pets Allowed Yes w/ Restrictions
Read Less
Want to know what your home might be worth? Contact us for a FREE valuation!

Our team is ready to help you sell your home for the highest possible price ASAP
Bought with Jill O'Shaughnessy • Jill & Co. Realty Group





