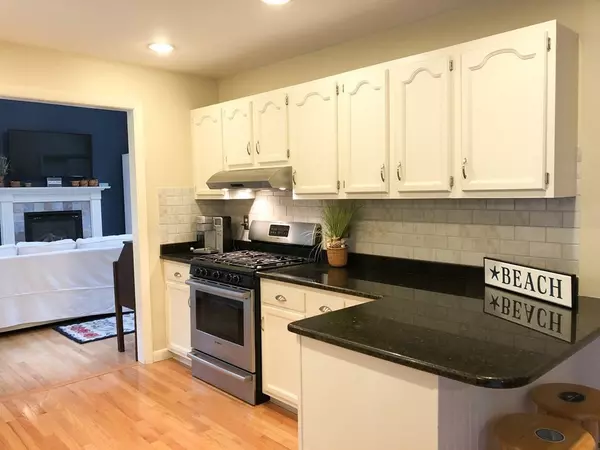$450,000
$424,900
5.9%For more information regarding the value of a property, please contact us for a free consultation.
16 Weldons Rd Bourne, MA 02532
4 Beds
2 Baths
1,984 SqFt
Key Details
Sold Price $450,000
Property Type Single Family Home
Sub Type Single Family Residence
Listing Status Sold
Purchase Type For Sale
Square Footage 1,984 sqft
Price per Sqft $226
Subdivision Weldon Park
MLS Listing ID 72770172
Sold Date 02/16/21
Style Gambrel /Dutch
Bedrooms 4
Full Baths 2
HOA Fees $198
HOA Y/N true
Year Built 1991
Annual Tax Amount $3,779
Tax Year 2020
Lot Size 0.680 Acres
Acres 0.68
Property Description
Located just through the woods from Herring Pond and a mere mile from the Cape Cod canal sits this beautiful, turn-key four bedroom, 2 bath Weldon Park home. With easy access to both Rt 495, Rt 6, and Rt 3, Weldon Park is an expansive, well loved neighborhood of over 160 homes tucked in between mature trees and beautiful homes. With over half an acre against conservation land and on a cul-de-sac, this home offers hardwood floors, large bedrooms, an updated kitchen, formal living room with wood-burning fireplace, vaulted ceiling family room with gas fireplace, formal dining room (which is also the 4th bedroom), and walk-in primary bedroom closet. 2020 updates include: new Well-McLain gas boiler, new Rinnai on-demand hot water heater, new washing machine, new insulation, new hardwood floors, new front door, paint and lights. All new windows in 2013, new roof in 2016. An absolute must see!
Location
State MA
County Barnstable
Zoning R-80
Direction Scenic Highway to Church Ln. Right onto Winston Ave, Follow Winston straight to end to #16 Weldons.
Rooms
Family Room Skylight, Flooring - Hardwood, Exterior Access, Sunken
Basement Full, Interior Entry, Bulkhead, Concrete
Primary Bedroom Level Second
Dining Room Closet, Flooring - Hardwood
Kitchen Flooring - Hardwood, Exterior Access
Interior
Heating Baseboard, Natural Gas
Cooling None
Flooring Tile, Hardwood
Fireplaces Number 2
Fireplaces Type Family Room, Living Room
Appliance Range, Dishwasher, Microwave, Refrigerator, Washer, Dryer, Range Hood, Gas Water Heater, Utility Connections for Gas Range, Utility Connections for Gas Dryer
Laundry Gas Dryer Hookup, Washer Hookup, In Basement
Exterior
Exterior Feature Storage
Community Features Walk/Jog Trails, Bike Path, Highway Access, Marina, Public School
Utilities Available for Gas Range, for Gas Dryer, Washer Hookup
Waterfront false
Waterfront Description Beach Front, Bay, Ocean, 1 to 2 Mile To Beach, Beach Ownership(Public)
Roof Type Shingle
Total Parking Spaces 4
Garage No
Building
Lot Description Cul-De-Sac
Foundation Concrete Perimeter
Sewer Private Sewer
Water Public
Schools
Elementary Schools Bournedale
Middle Schools Bms
High Schools Bhs
Read Less
Want to know what your home might be worth? Contact us for a FREE valuation!

Our team is ready to help you sell your home for the highest possible price ASAP
Bought with Paul Miraglia • Miraglia Realty






