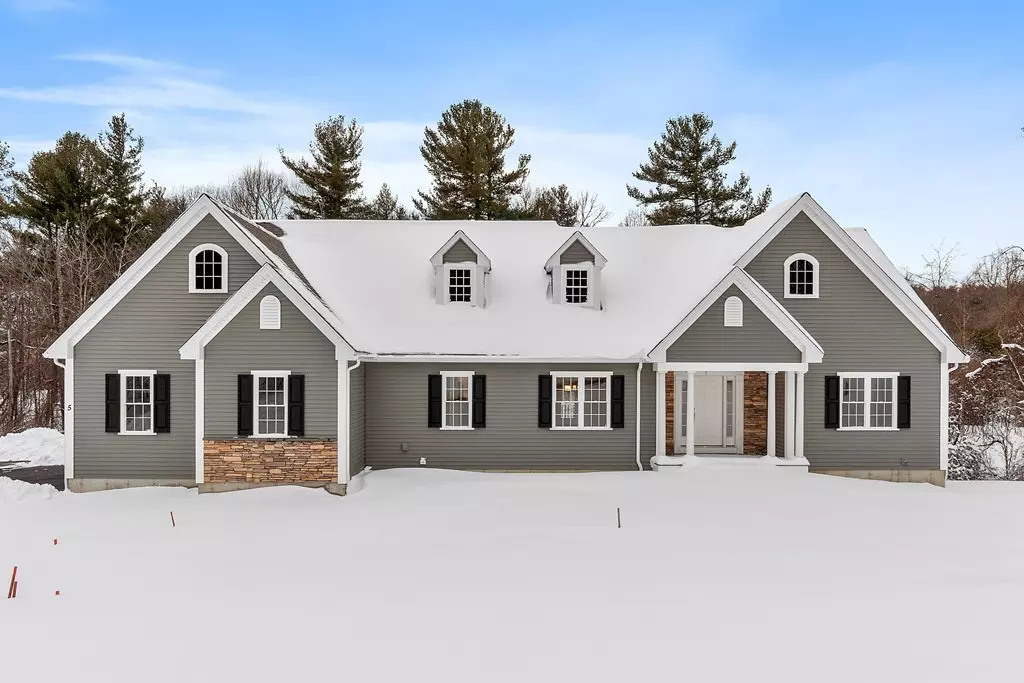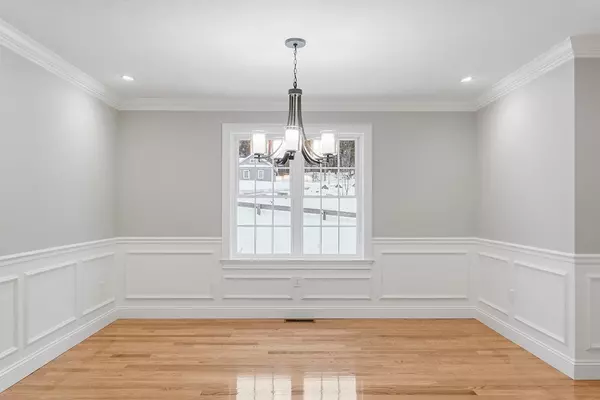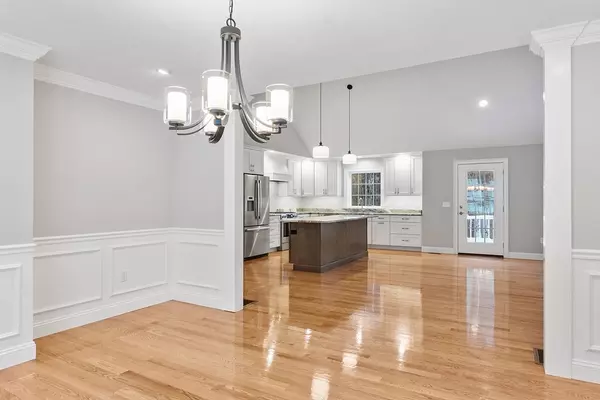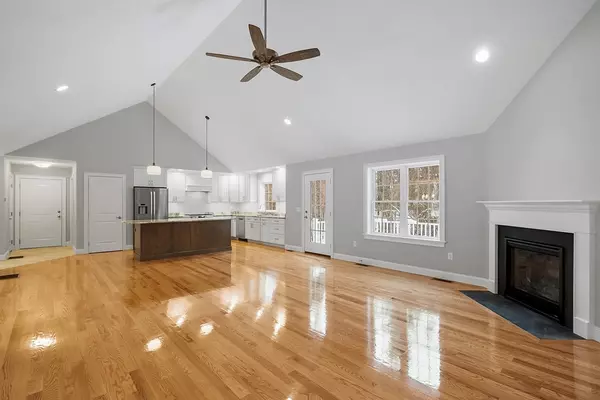$629,864
$650,000
3.1%For more information regarding the value of a property, please contact us for a free consultation.
1B Stephanie Anne Lane Sterling, MA 01564
3 Beds
2 Baths
2,000 SqFt
Key Details
Sold Price $629,864
Property Type Single Family Home
Sub Type Single Family Residence
Listing Status Sold
Purchase Type For Sale
Square Footage 2,000 sqft
Price per Sqft $314
Subdivision Hampton Rhodes
MLS Listing ID 72330571
Sold Date 02/05/21
Style Ranch
Bedrooms 3
Full Baths 2
HOA Y/N false
Year Built 2020
Tax Year 2020
Lot Size 2.570 Acres
Acres 2.57
Property Description
To be built. Elegant contemporary ranch with 9' ceilings and custom details offers one level living in an outstanding neighborhood. Soaring cathedrals in the kitchen and great room offer an exciting open floor plan for great entertaining space. The sliders to the grilling deck off the kitchen makes outdoor entertaining easy. The gas fireplace provides a warm gathering place for friends and family. The custom designed kitchen will have a large island and granite counters. The spacious master suite has a great tile shower and huge walk in closet. The walk out basement can offer good storage or future finish space. The stone work details and the welcoming front porch make a special statement. If you have decided to downsize to a single level home, this home could be a perfect choice. Come pick the colors, cabinets, counters, and details to make this YOUR SPECIAL HOME!!
Location
State MA
County Worcester
Zoning Res
Direction Off Kendall Hill Road
Rooms
Basement Full, Walk-Out Access
Primary Bedroom Level First
Interior
Interior Features Mud Room
Heating Propane, Hydro Air
Cooling Central Air
Flooring Wood, Tile, Carpet, Hardwood
Fireplaces Number 1
Appliance Range, Dishwasher, Microwave, Propane Water Heater, Plumbed For Ice Maker, Utility Connections for Electric Range, Utility Connections for Electric Oven, Utility Connections for Electric Dryer
Laundry First Floor, Washer Hookup
Exterior
Garage Spaces 2.0
Community Features Shopping, Tennis Court(s), Walk/Jog Trails, Golf, Medical Facility, Bike Path, Conservation Area, Highway Access, House of Worship, Public School
Utilities Available for Electric Range, for Electric Oven, for Electric Dryer, Washer Hookup, Icemaker Connection
Waterfront false
Waterfront Description Beach Front, Lake/Pond, 3/10 to 1/2 Mile To Beach, Beach Ownership(Private)
Roof Type Shingle
Total Parking Spaces 4
Garage Yes
Building
Lot Description Cul-De-Sac, Sloped
Foundation Concrete Perimeter
Sewer Private Sewer
Water Public
Schools
Elementary Schools Houghton
Middle Schools Chockett
High Schools Wachusett
Others
Senior Community false
Read Less
Want to know what your home might be worth? Contact us for a FREE valuation!

Our team is ready to help you sell your home for the highest possible price ASAP
Bought with Judith Reynolds • Evergreen Realty Assoc., Inc.






