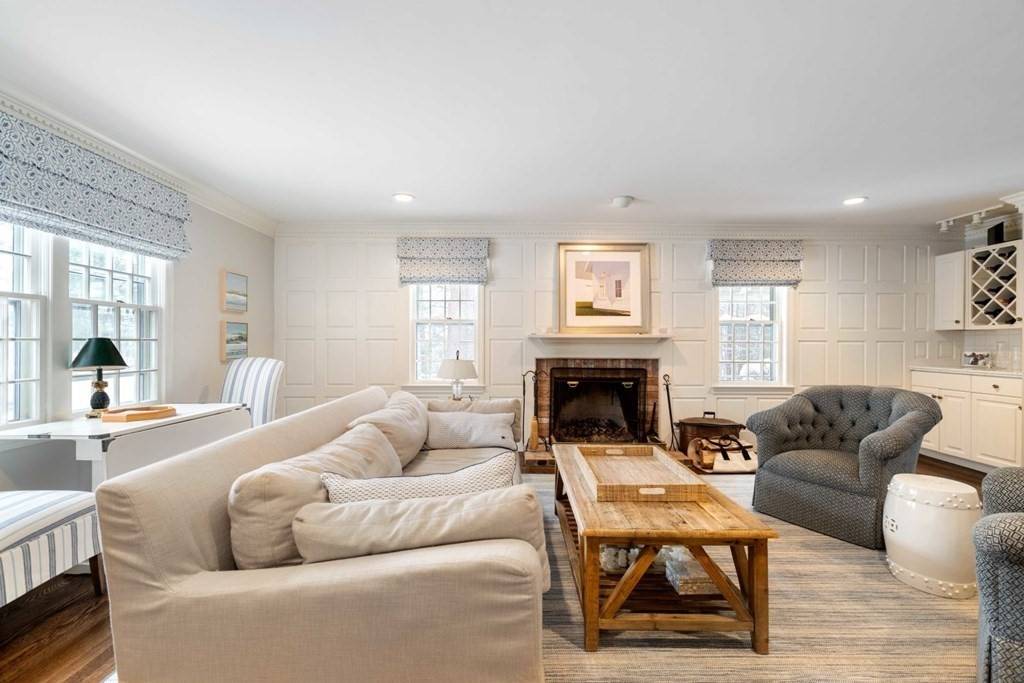$2,000,000
$1,825,000
9.6%For more information regarding the value of a property, please contact us for a free consultation.
87 Pheasant Landing Rd Needham, MA 02492
5 Beds
6 Baths
5,400 SqFt
Key Details
Sold Price $2,000,000
Property Type Single Family Home
Sub Type Single Family Residence
Listing Status Sold
Purchase Type For Sale
Square Footage 5,400 sqft
Price per Sqft $370
MLS Listing ID 72784579
Sold Date 04/16/21
Style Colonial
Bedrooms 5
Full Baths 5
Half Baths 2
Year Built 1988
Annual Tax Amount $17,751
Tax Year 2020
Lot Size 1.010 Acres
Acres 1.01
Property Sub-Type Single Family Residence
Property Description
House Beautiful! In the past 4 years, this home has undergone a thoughtful renovation to maximize space and functionality. The chef's kitchen is the heart of the home with high end appliances including dbl ovens, large fridge & separate freezer, ample storage and large island. Entertain outside on the pergola covered deck or watch the game in the cozy family room, The first floor flows with a gracious LR, DR, and sitting area. Lots of built ins, closets, custom millwork, skylights and large windows. A private home office completes the first floor. Romantic primary bedroom with vaulted ceiling, fireplace, dressing room and renovated bath w/radiant heated floors.Three additional bedrooms with 3 full baths. 2nd floor laundry. Current owners created an entirely new space over the garage w/ back stairs additional bedroom, bathroom and study space. The large basement has a putting green, exercise area, pool table and additional storage. 3 car garage. Lots of privacy near walking trails.
Location
State MA
County Norfolk
Zoning AP
Direction off Charles River St,
Rooms
Family Room Flooring - Hardwood, French Doors, Recessed Lighting
Basement Full, Walk-Out Access, Unfinished
Primary Bedroom Level Second
Dining Room Flooring - Hardwood, Chair Rail, Lighting - Overhead
Kitchen Flooring - Wood, Countertops - Stone/Granite/Solid, Kitchen Island, Breakfast Bar / Nook, Exterior Access, Stainless Steel Appliances, Wine Chiller, Lighting - Pendant
Interior
Interior Features Home Office, Sitting Room, Bonus Room, Central Vacuum
Heating Forced Air, Natural Gas, Fireplace(s)
Cooling Central Air
Flooring Tile, Hardwood, Flooring - Hardwood
Fireplaces Number 4
Fireplaces Type Family Room, Living Room, Master Bedroom
Appliance Oven, Dishwasher, Disposal, Microwave, Refrigerator, Freezer, Wine Refrigerator, Vacuum System, Gas Water Heater, Utility Connections for Gas Range, Utility Connections for Electric Dryer, Utility Connections Outdoor Gas Grill Hookup
Laundry Second Floor
Exterior
Exterior Feature Rain Gutters, Storage, Professional Landscaping, Sprinkler System, Decorative Lighting
Garage Spaces 3.0
Fence Fenced, Invisible
Community Features Public Transportation, Shopping, Pool, Park, Walk/Jog Trails, Golf, Medical Facility, Laundromat, Conservation Area, Highway Access, House of Worship, Private School, Public School
Utilities Available for Gas Range, for Electric Dryer, Outdoor Gas Grill Hookup
Roof Type Shingle
Total Parking Spaces 5
Garage Yes
Building
Lot Description Wooded
Foundation Concrete Perimeter
Sewer Public Sewer
Water Public
Architectural Style Colonial
Schools
Elementary Schools Newman
Middle Schools Hghrck/Pollard
High Schools Nhs
Read Less
Want to know what your home might be worth? Contact us for a FREE valuation!

Our team is ready to help you sell your home for the highest possible price ASAP
Bought with Jonathan Slater • Keller Williams Realty





