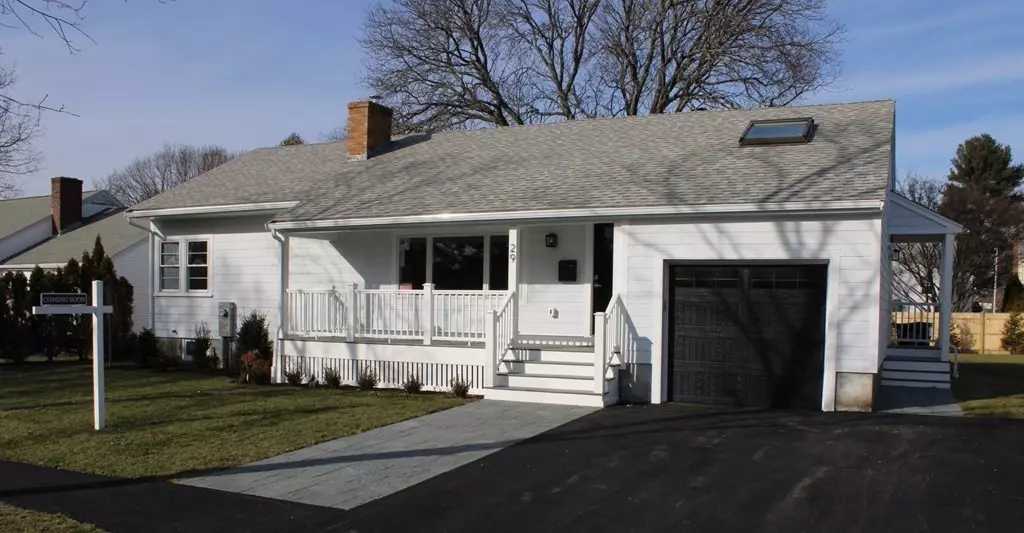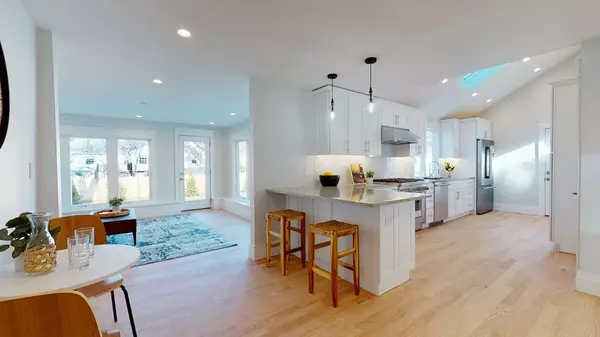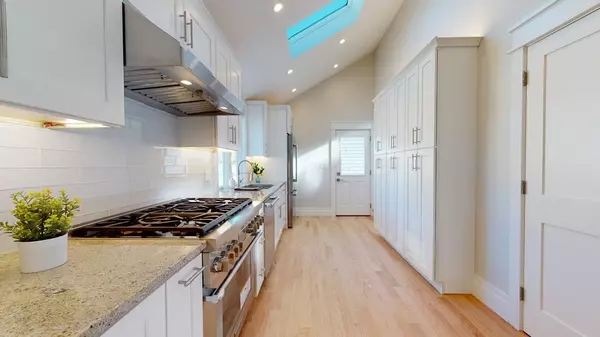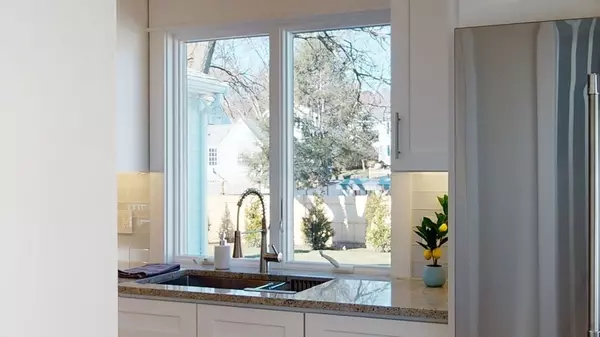$1,475,000
$1,359,000
8.5%For more information regarding the value of a property, please contact us for a free consultation.
29 Hurley St Belmont, MA 02478
3 Beds
2.5 Baths
2,247 SqFt
Key Details
Sold Price $1,475,000
Property Type Single Family Home
Sub Type Single Family Residence
Listing Status Sold
Purchase Type For Sale
Square Footage 2,247 sqft
Price per Sqft $656
Subdivision Winn Brook
MLS Listing ID 72772530
Sold Date 03/01/21
Style Contemporary, Ranch
Bedrooms 3
Full Baths 2
Half Baths 1
HOA Y/N false
Year Built 1953
Annual Tax Amount $11,736
Tax Year 2021
Lot Size 8,712 Sqft
Acres 0.2
Property Description
Beautifully situated just up from the Winn Brook School is this ranch style contemporary home with wonderful proportions and light throughout. Renovated and restored from top to bottom this 3 bedroom, 2-1/2 bath home is comfortable and easy to live in. The inviting family room is on the first floor overlooking expansive level landscaped back yard and entertainment size patio. Living room with stunning fireplace, and wonderful light flowing from the large picture window looking out at front farmers porch. The first floor consists of a fabulous chef's kitchen with vaulted ceiling and side staircase which leads to private home office/zoom room. Also on main level is a is a primary suite with a large bathroom and walk in closet. Two corner bedrooms, and full bath with tub. Exceptional finished basement with fireplace, plus flex space perfect for playroom or home gym.
Location
State MA
County Middlesex
Zoning res
Direction Between Cross and Cowdin Street
Rooms
Family Room Flooring - Hardwood, Exterior Access, Open Floorplan, Recessed Lighting, Remodeled
Basement Full, Partially Finished, Interior Entry, Bulkhead, Concrete
Primary Bedroom Level Main
Dining Room Flooring - Hardwood, Recessed Lighting
Kitchen Vaulted Ceiling(s), Flooring - Hardwood, Dining Area, Countertops - Stone/Granite/Solid, Exterior Access, Open Floorplan, Recessed Lighting, Remodeled, Peninsula, Lighting - Pendant
Interior
Interior Features Open Floorplan, Ceiling - Vaulted, Closet/Cabinets - Custom Built, Recessed Lighting, Den, Office
Heating Central, Forced Air, Propane, Fireplace(s)
Cooling Central Air
Flooring Tile, Hardwood, Flooring - Stone/Ceramic Tile, Flooring - Hardwood
Fireplaces Number 2
Fireplaces Type Living Room
Appliance Range, Dishwasher, Disposal, Refrigerator, Range Hood, Tank Water Heater, Utility Connections for Gas Range, Utility Connections for Electric Dryer
Laundry Flooring - Stone/Ceramic Tile, In Basement
Exterior
Exterior Feature Rain Gutters, Professional Landscaping, Sprinkler System, Decorative Lighting, Garden
Garage Spaces 1.0
Fence Fenced
Community Features Public Transportation, Tennis Court(s), Park, Public School, Sidewalks
Utilities Available for Gas Range, for Electric Dryer
Waterfront false
Roof Type Shingle
Total Parking Spaces 2
Garage Yes
Building
Lot Description Level
Foundation Concrete Perimeter
Sewer Public Sewer
Water Public
Schools
Elementary Schools Winn Brook
Middle Schools Chenery
High Schools Belmont
Others
Senior Community false
Acceptable Financing Lender Approval Required
Listing Terms Lender Approval Required
Read Less
Want to know what your home might be worth? Contact us for a FREE valuation!

Our team is ready to help you sell your home for the highest possible price ASAP
Bought with Samita Mandelia • Coldwell Banker Realty - Lexington






