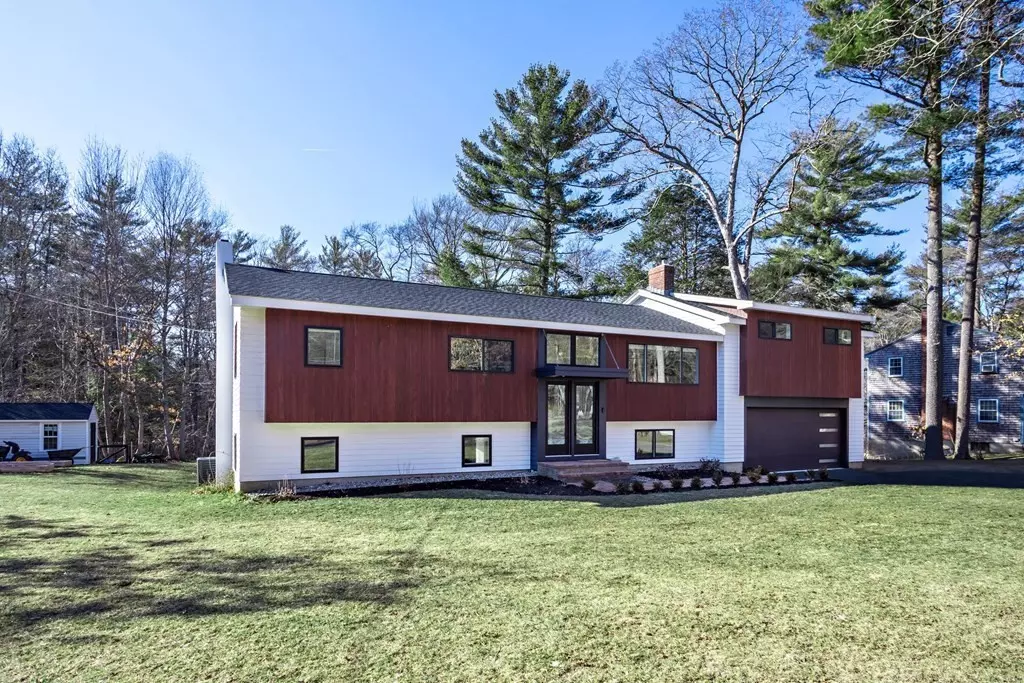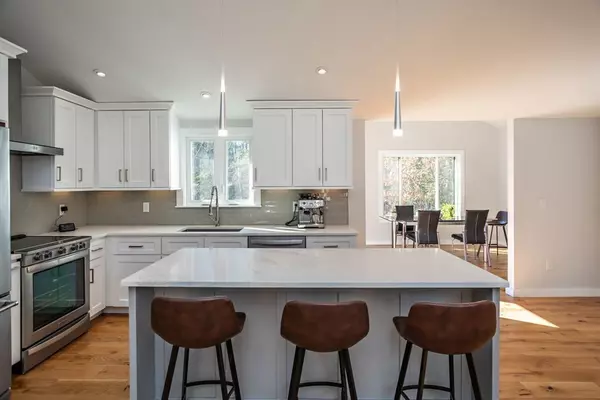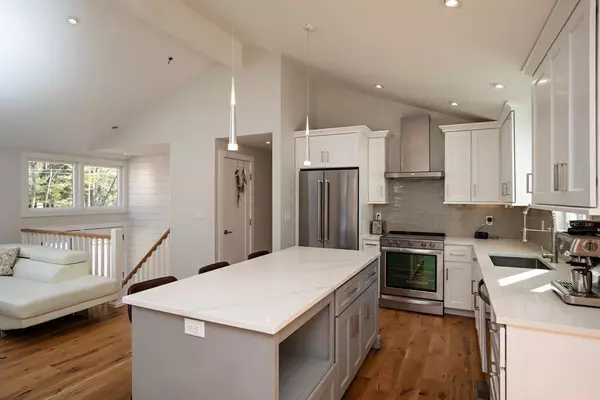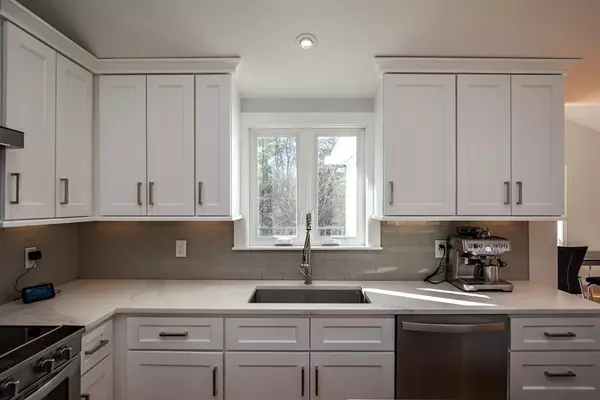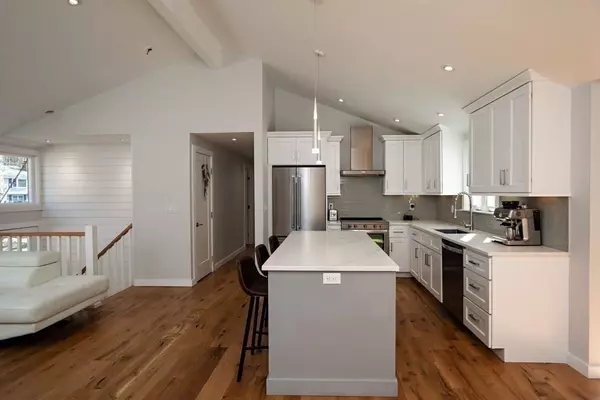$700,000
$579,900
20.7%For more information regarding the value of a property, please contact us for a free consultation.
106 Old Pine Drive Hanson, MA 02341
3 Beds
3 Baths
2,756 SqFt
Key Details
Sold Price $700,000
Property Type Single Family Home
Sub Type Single Family Residence
Listing Status Sold
Purchase Type For Sale
Square Footage 2,756 sqft
Price per Sqft $253
MLS Listing ID 72796312
Sold Date 05/17/21
Bedrooms 3
Full Baths 3
Year Built 1967
Annual Tax Amount $5,046
Tax Year 2021
Lot Size 0.710 Acres
Acres 0.71
Property Description
HIGHEST AND BEST OFFERS DUE BT MONDAY 3/15 BY NOON. SELLER RESERVES THE RIGHT TO ACCEPT AN OFFER ANY TIME PRIOR TO THAT. The quality of the finish work and design are second to none. Featuring beautiful hardwoods throughout, an open floor plan perfect for entertaining, vaulted ceilings, 2 fireplaces, plenty of closet space, recessed lighting throughout and in law potential. The eat in kitchen boasts quartz counters, upgraded cabinetry and a center island. For more formal occasions, there is also a separate dining room with access to a good size deck overlooking the beautiful backyard. The large and sunny master bedroom has a walk in closet as well as an additional closet, and stunning Master Bath. The main level also features two additional good size bedrooms, and a den. The completely finished walkout basement includes a family room, fireplace, it's own full bath, and a separate office. There is not a thing to do but move in!
Location
State MA
County Plymouth
Zoning 100
Direction East Washington Street to Old Pine Drive.
Rooms
Family Room Bathroom - Full, Flooring - Hardwood, French Doors, Exterior Access, Open Floorplan, Recessed Lighting, Remodeled
Basement Full, Finished, Walk-Out Access, Interior Entry
Primary Bedroom Level First
Dining Room Vaulted Ceiling(s), Closet, Flooring - Hardwood, Balcony / Deck, Open Floorplan, Recessed Lighting, Remodeled
Kitchen Vaulted Ceiling(s), Flooring - Hardwood, Dining Area, Pantry, Countertops - Stone/Granite/Solid, Countertops - Upgraded, Kitchen Island, Cabinets - Upgraded, Open Floorplan, Recessed Lighting, Remodeled, Stainless Steel Appliances, Lighting - Pendant
Interior
Interior Features Den, Home Office
Heating Forced Air
Cooling Central Air
Flooring Tile, Hardwood, Flooring - Hardwood
Fireplaces Number 2
Fireplaces Type Family Room, Living Room
Appliance Range, Dishwasher, Range Hood
Laundry Flooring - Hardwood, In Basement
Exterior
Exterior Feature Storage, Decorative Lighting, Garden
Garage Spaces 2.0
Community Features Public Transportation, Shopping, Park, Walk/Jog Trails, Stable(s), Golf, Medical Facility, Laundromat
Roof Type Shingle
Total Parking Spaces 6
Garage Yes
Building
Lot Description Cul-De-Sac, Wooded
Foundation Concrete Perimeter
Sewer Private Sewer
Water Public
Read Less
Want to know what your home might be worth? Contact us for a FREE valuation!

Our team is ready to help you sell your home for the highest possible price ASAP
Bought with The Eisnor Team • Keller Williams Realty


