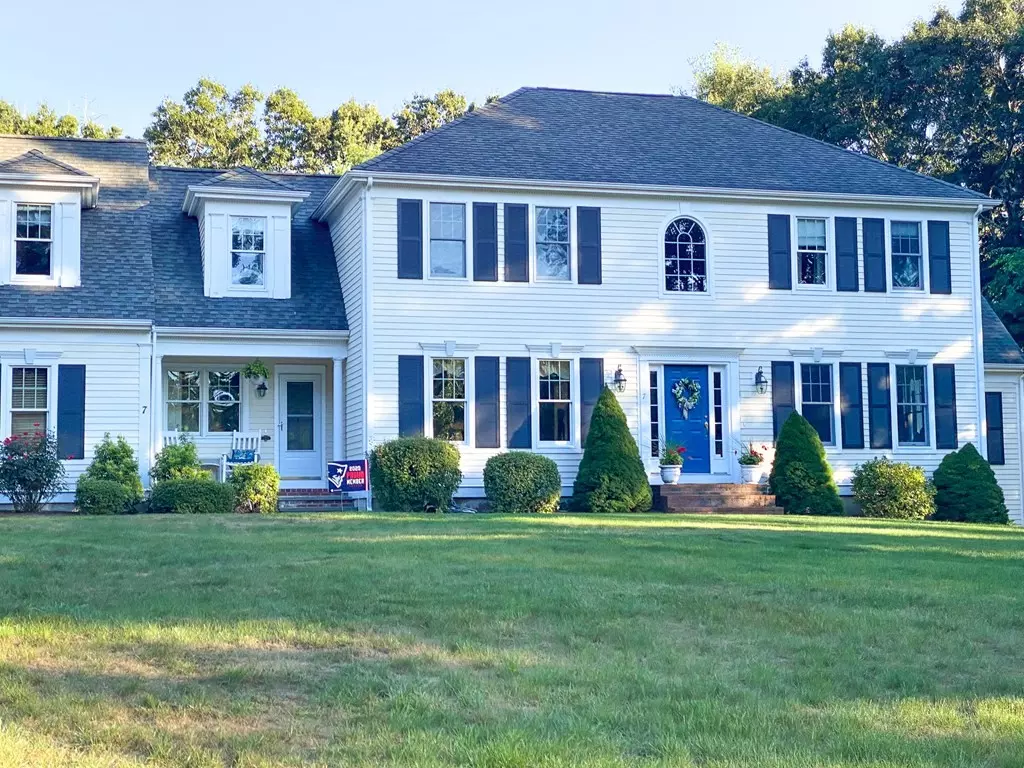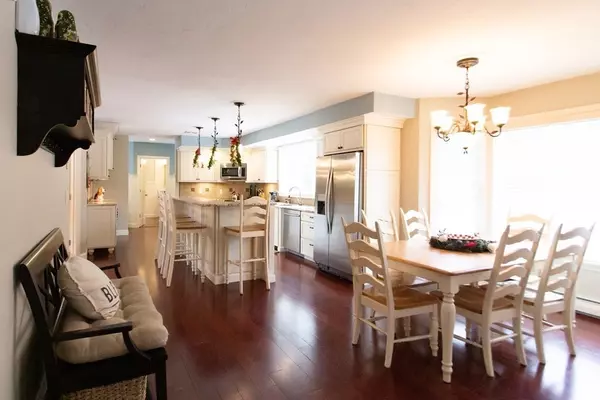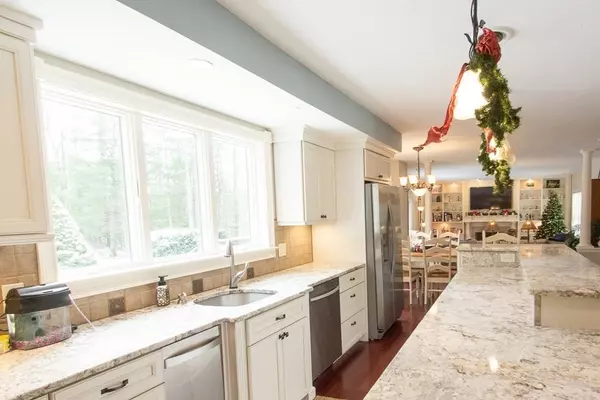$825,000
$799,900
3.1%For more information regarding the value of a property, please contact us for a free consultation.
7 Forest St Kingston, MA 02364
4 Beds
3.5 Baths
3,397 SqFt
Key Details
Sold Price $825,000
Property Type Single Family Home
Sub Type Single Family Residence
Listing Status Sold
Purchase Type For Sale
Square Footage 3,397 sqft
Price per Sqft $242
Subdivision Indian Pond
MLS Listing ID 72765694
Sold Date 03/12/21
Style Colonial
Bedrooms 4
Full Baths 3
Half Baths 1
Year Built 1998
Annual Tax Amount $11,582
Tax Year 2020
Lot Size 1.100 Acres
Acres 1.1
Property Description
Welcome to Indian Pond! This 4 bedroom, 3.5 bath colonial has all the trimmings you'll ever want. The front entry two story foyer leads into a beautiful kitchen with granite counters, 4 seat center island & stainless appliances. A pair of french doors lead you into the formal dining area perfect for entertaining or family dinners. The open floor plan flows into a warm step down family room complete with a fireplace, hardwood floors, built-in shelving and sliding doors that lead out onto the back deck. Upstairs you'll find 4 bedrooms and 2 full baths with double vanities and sought after 2nd floor laundry room. The master bedroom has hardwood floors, a huge walk in closet & master bath w/ jacuzzi tub and shower. At the end of the hallway, you'll find a cozy sitting area outside the bedrooms, perfect for reading or watching tv. The huge finished basement can be the ultimate game room with projection screen, new carpeting and a 3/4 bathroom. This might be your best decision ever!
Location
State MA
County Plymouth
Area Indian Pond
Zoning RES
Direction COUNTRY CLUB WAY TO POND VIEW TO FOREST ST.
Rooms
Basement Full, Finished
Primary Bedroom Level Second
Interior
Interior Features Central Vacuum, Internet Available - Broadband, Internet Available - DSL, High Speed Internet, Internet Available - Satellite
Heating Baseboard, Oil
Cooling Central Air
Flooring Tile, Carpet, Hardwood, Engineered Hardwood
Fireplaces Number 1
Appliance Range, Dishwasher, Microwave, Refrigerator, Washer, Dryer, Oil Water Heater, Utility Connections for Electric Range, Utility Connections for Electric Oven, Utility Connections for Electric Dryer
Laundry Second Floor, Washer Hookup
Exterior
Exterior Feature Rain Gutters, Professional Landscaping, Sprinkler System, Decorative Lighting
Garage Spaces 2.0
Fence Fenced
Pool In Ground, Pool - Inground Heated
Utilities Available for Electric Range, for Electric Oven, for Electric Dryer, Washer Hookup
Roof Type Shingle
Total Parking Spaces 5
Garage Yes
Private Pool true
Building
Lot Description Wooded
Foundation Concrete Perimeter
Sewer Private Sewer
Water Public, Private, Other
Read Less
Want to know what your home might be worth? Contact us for a FREE valuation!

Our team is ready to help you sell your home for the highest possible price ASAP
Bought with Neagle Caffrey Team • William Raveis R.E. & Home Services






