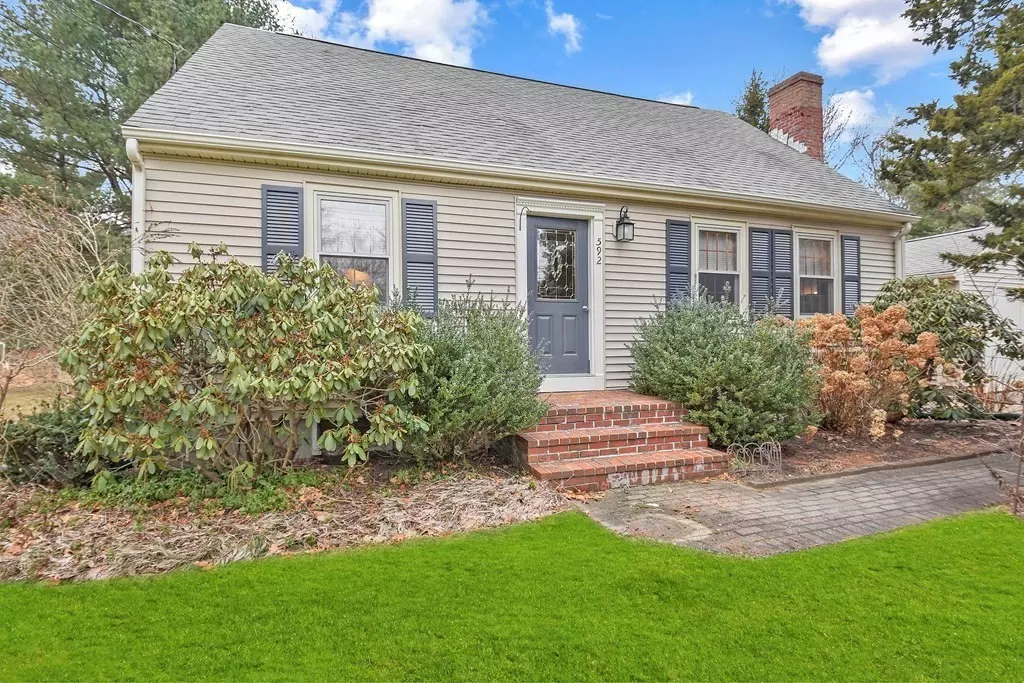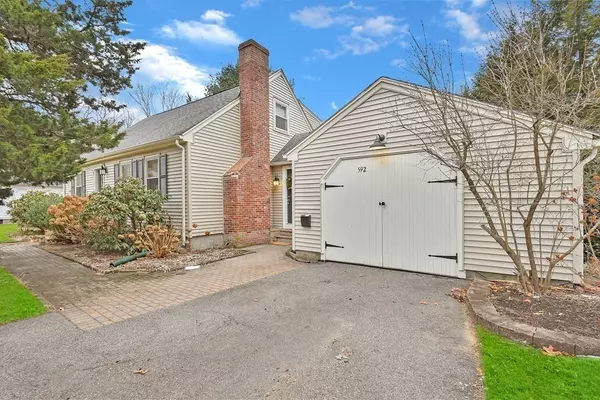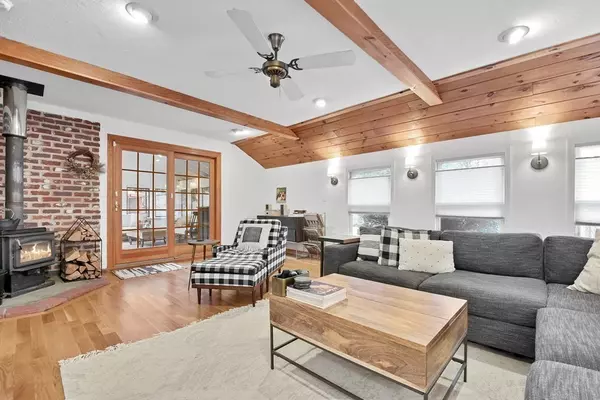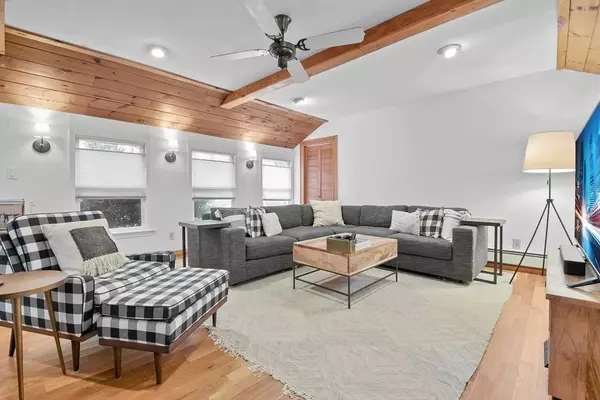$652,000
$549,900
18.6%For more information regarding the value of a property, please contact us for a free consultation.
592 Edgell Rd Framingham, MA 01701
4 Beds
2 Baths
2,087 SqFt
Key Details
Sold Price $652,000
Property Type Single Family Home
Sub Type Single Family Residence
Listing Status Sold
Purchase Type For Sale
Square Footage 2,087 sqft
Price per Sqft $312
Subdivision Nobscot
MLS Listing ID 72774658
Sold Date 03/19/21
Style Cape
Bedrooms 4
Full Baths 2
Year Built 1954
Annual Tax Amount $6,203
Tax Year 2020
Lot Size 1.060 Acres
Acres 1.06
Property Description
Cozy, expanded Cape on over an acre of land in N, Framingham offers a turn-key opportunity not to be missed! Eye-catching woodwork throughout the home including crown molding, wainscoting, & bead board add to this home's countless charms. Enter to fireplaced dining room w/ gleaming hardwoods & natural wood built-ins. Updated kitchen boasts newer appliances, dining nook & granite counters. French doors lead from dining room to optional first floor bedroom. The beamed ceiling & wood burning stove make the lodge-inspired den the perfect place to curl up on cold winter nights. When the warmth returns, relax on the screened in porch leading to slate patio & sprawling private backyard abutting rail trail w/ fenced area perfect for pets and kids ! Heated mudroom, add'l first floor bedroom & full bath complete main level. Upstairs, find airy master bedroom, 3/4 bath, one more bedroom, plus bonus space ideal for reading, gaming, or learning nook! Great potential in partially finished basement!
Location
State MA
County Middlesex
Area Nobscot
Zoning R-4
Direction Route 9 or Route 20 to Edgell Road.
Rooms
Basement Full, Partially Finished, Bulkhead
Primary Bedroom Level Second
Dining Room Closet/Cabinets - Custom Built, Flooring - Hardwood, French Doors, Exterior Access, Wainscoting, Lighting - Overhead, Crown Molding
Kitchen Ceiling Fan(s), Flooring - Stone/Ceramic Tile, Countertops - Stone/Granite/Solid, Countertops - Upgraded, Stainless Steel Appliances, Lighting - Sconce, Lighting - Overhead, Beadboard
Interior
Interior Features Closet, Open Floorplan, Lighting - Overhead, Open Floor Plan, Slider, Lighting - Pendant, Breezeway, Bonus Room, Mud Room, High Speed Internet
Heating Baseboard, Oil
Cooling Ductless
Flooring Tile, Carpet, Hardwood, Stone / Slate, Flooring - Vinyl, Flooring - Stone/Ceramic Tile
Fireplaces Number 2
Fireplaces Type Dining Room
Appliance Range, Dishwasher, Disposal, Refrigerator, Washer, Dryer, Range Hood, Electric Water Heater, Utility Connections for Electric Range, Utility Connections for Electric Oven, Utility Connections for Electric Dryer
Laundry Dryer Hookup - Electric, Washer Hookup
Exterior
Exterior Feature Rain Gutters, Storage, Garden
Fence Fenced/Enclosed, Fenced
Community Features Public Transportation, Shopping, Park, Walk/Jog Trails, Medical Facility, Conservation Area, Highway Access, House of Worship, Private School, Public School, University, Sidewalks
Utilities Available for Electric Range, for Electric Oven, for Electric Dryer, Washer Hookup
Waterfront false
Roof Type Shingle
Total Parking Spaces 6
Garage No
Building
Lot Description Cleared, Level
Foundation Concrete Perimeter
Sewer Public Sewer
Water Public
Schools
Elementary Schools Parent Info Ctr
Middle Schools Parent Info Ctr
High Schools Framingham High
Read Less
Want to know what your home might be worth? Contact us for a FREE valuation!

Our team is ready to help you sell your home for the highest possible price ASAP
Bought with Andersen Group Realty • Keller Williams Realty Boston Northwest






