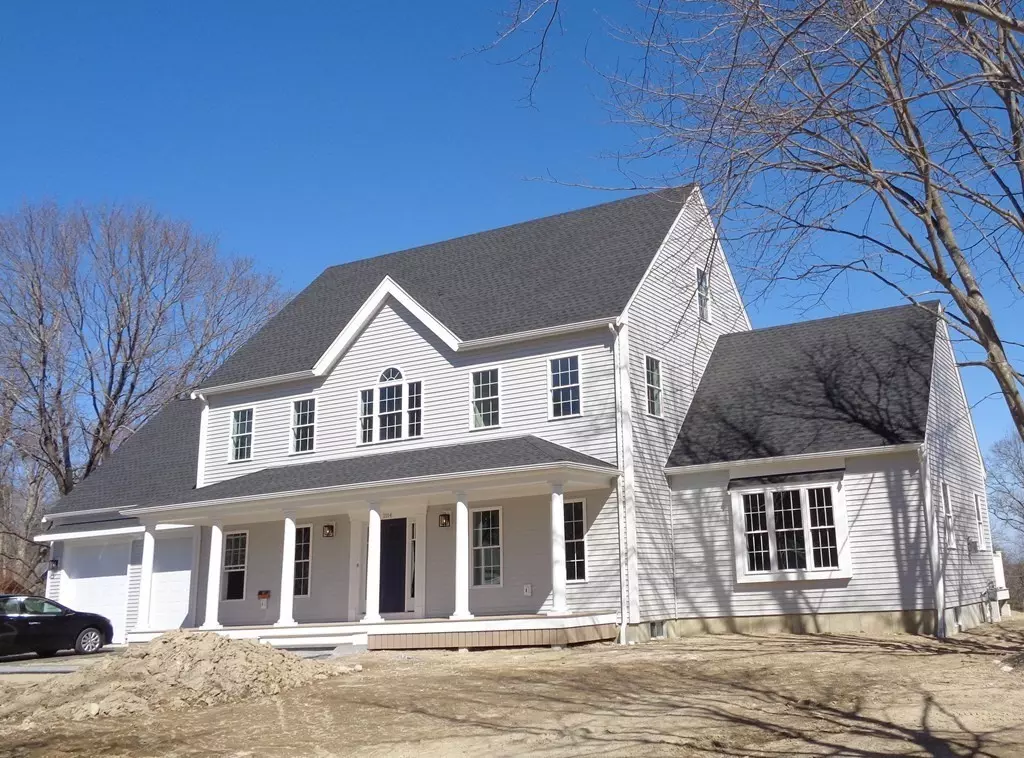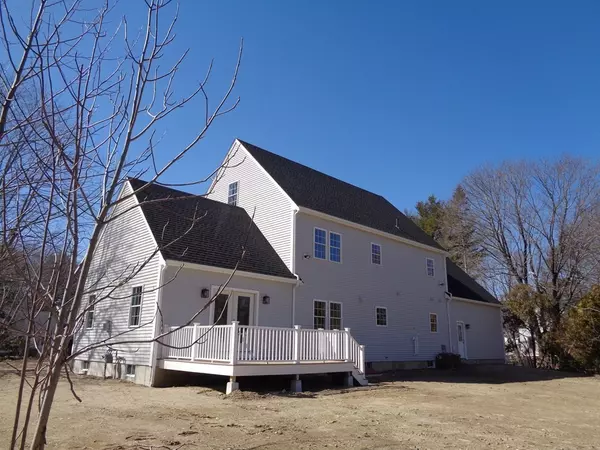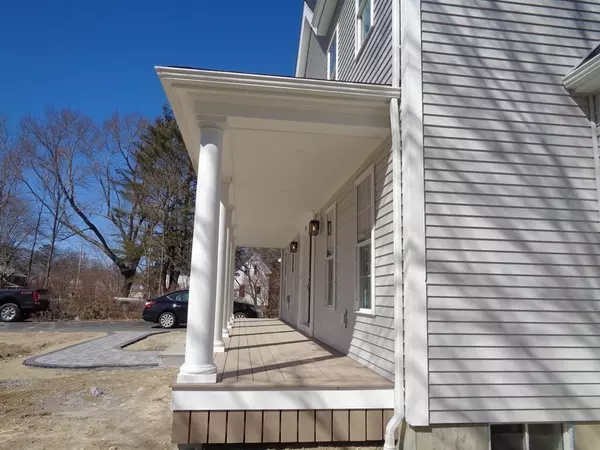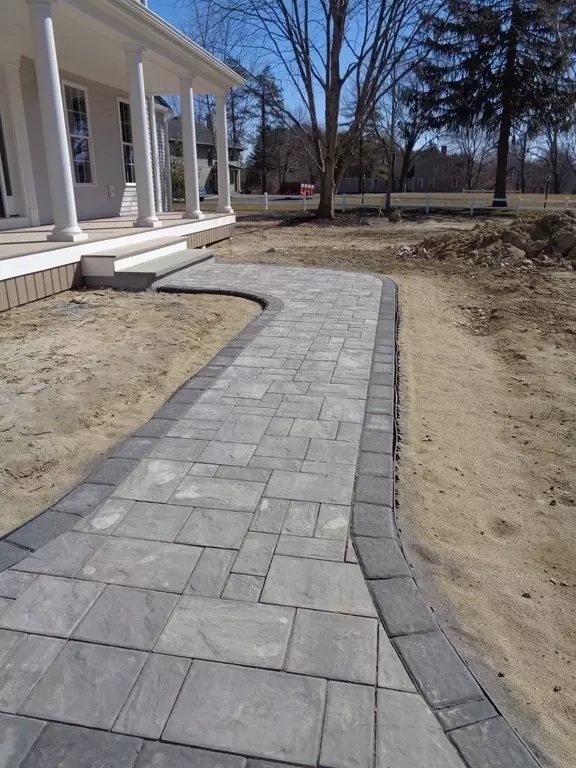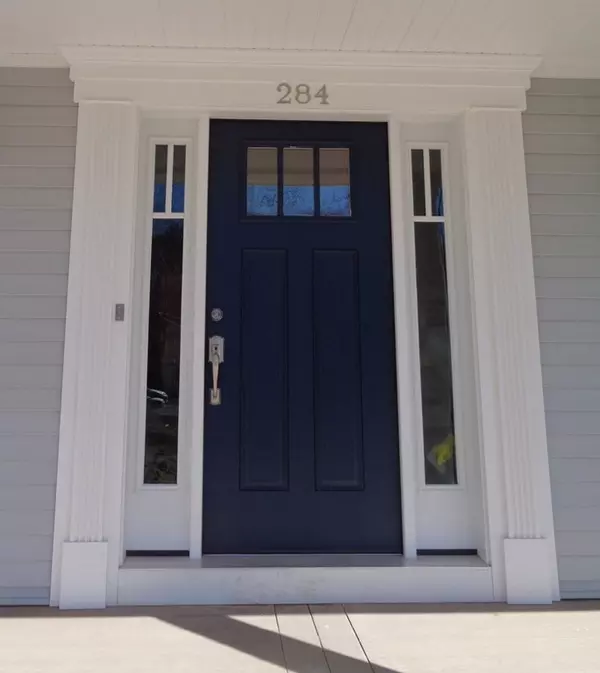$764,000
$769,000
0.7%For more information regarding the value of a property, please contact us for a free consultation.
284 High St Hanson, MA 02341
4 Beds
3.5 Baths
3,500 SqFt
Key Details
Sold Price $764,000
Property Type Single Family Home
Sub Type Single Family Residence
Listing Status Sold
Purchase Type For Sale
Square Footage 3,500 sqft
Price per Sqft $218
MLS Listing ID 72798524
Sold Date 03/29/21
Style Colonial
Bedrooms 4
Full Baths 3
Half Baths 1
Year Built 2021
Annual Tax Amount $999,999
Tax Year 2021
Lot Size 2.120 Acres
Acres 2.12
Property Description
New Construction! Beautifully sited on 2+ acres. Three full levels of living area with custom finishes throughout. Stunning family room with 18' vaulted ceilings, LED lighting, gas fireplace finished in stone, and direct access to rear deck. An open floor plan from kitchen to breakfast area into family room is well thought out for maximum family space and entertaining. Kitchen finished include Quartz countertops, Bosch appliances, ample cabinets and pendant lighting over the Center Island. Bonus Home Office or Guest Room on first floor features a full bath and walk in closet. A lovely dining room finished in wainscoting is perfect for formal gatherings and holiday parties. Master Bedroom Ensuite features spacious walk in closet & full bath with double sinks, tiled & glass door shower and vessel soaking tub. Generous bedroom sizes with oversized windows. Finished 3rd floor is a wonderful social gathering space for media events, yogo or playroom. Mudroom off kitchen & bath.
Location
State MA
County Plymouth
Zoning RES
Direction Liberty St (Rt. 58 & 14) to High St.
Rooms
Family Room Cathedral Ceiling(s), Ceiling Fan(s), Recessed Lighting
Basement Full
Primary Bedroom Level Second
Dining Room Flooring - Hardwood
Kitchen Countertops - Stone/Granite/Solid, Recessed Lighting, Stainless Steel Appliances
Interior
Interior Features Recessed Lighting, Bathroom - Full, Bathroom - Tiled With Tub & Shower, Entry Hall, Bonus Room, Home Office, Bathroom, Finish - Sheetrock
Heating Forced Air, Natural Gas
Cooling Central Air
Flooring Vinyl, Carpet, Hardwood, Flooring - Hardwood, Flooring - Wall to Wall Carpet
Fireplaces Number 1
Appliance Range, Dishwasher, Microwave, Refrigerator, ENERGY STAR Qualified Refrigerator, ENERGY STAR Qualified Dishwasher, Range - ENERGY STAR, Gas Water Heater, Utility Connections for Gas Range
Laundry Second Floor
Exterior
Garage Spaces 2.0
Community Features Public Transportation, Park, Public School
Utilities Available for Gas Range
Roof Type Shingle
Total Parking Spaces 4
Garage Yes
Building
Lot Description Cleared
Foundation Concrete Perimeter
Sewer Private Sewer
Water Public
Read Less
Want to know what your home might be worth? Contact us for a FREE valuation!

Our team is ready to help you sell your home for the highest possible price ASAP
Bought with John Connolly • Success! Real Estate


