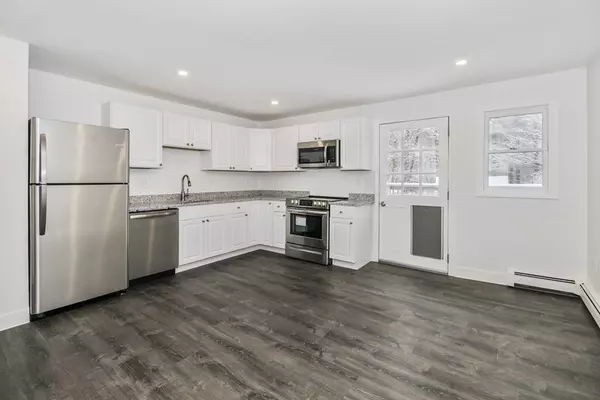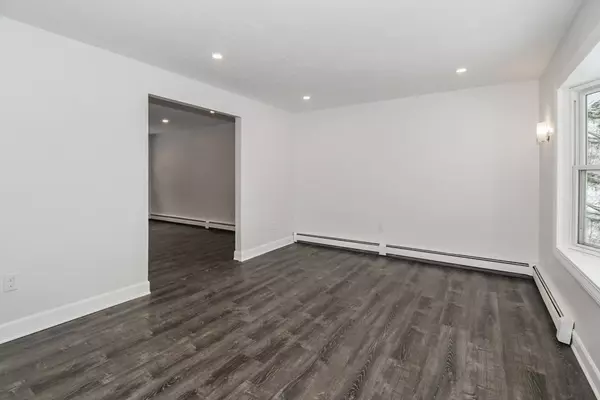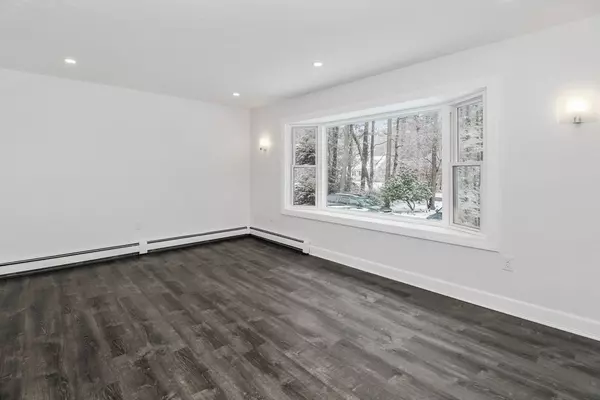$480,000
$450,000
6.7%For more information regarding the value of a property, please contact us for a free consultation.
1190 E Washington St Hanson, MA 02341
3 Beds
2 Baths
1,695 SqFt
Key Details
Sold Price $480,000
Property Type Single Family Home
Sub Type Single Family Residence
Listing Status Sold
Purchase Type For Sale
Square Footage 1,695 sqft
Price per Sqft $283
MLS Listing ID 72780807
Sold Date 03/31/21
Style Raised Ranch
Bedrooms 3
Full Baths 2
Year Built 1972
Annual Tax Amount $5,030
Tax Year 2020
Lot Size 0.780 Acres
Acres 0.78
Property Description
***All offers will be reviewed Monday at 3PM.*** Beautifully updated 3 bedroom, 2 bathroom Raised Ranch with attached 1-car garage in Hanson. First floor layout includes kitchen, living room, 2 bedrooms, a full bath, and walk-out access to a large 24 x 12 ft. deck. Downstairs offers a large family room, 3rd bedroom, 2nd bath, and walk-up access to mud room & garage. Highlights include: new Navien heating system, tankless hot water on demand, new roof, new siding, new fixtures, new cabinets, new stone countertops, new stainless appliances, fresh paint, new vinyl flooring, and new carpet. New septic has been approved and will be installed before closing. Great location close to schools & amenities. Less than 15 min. to highway & 11 min to Whitman Commuter Rail. Don't miss out on your opportunity to own this great, "move-in" ready home. Call to set up your showing today.
Location
State MA
County Plymouth
Zoning 100
Direction Rte 58 to E. Washington St
Rooms
Family Room Flooring - Wall to Wall Carpet
Basement Full
Primary Bedroom Level First
Kitchen Flooring - Vinyl, Countertops - Stone/Granite/Solid, Stainless Steel Appliances
Interior
Interior Features Slider, Mud Room
Heating Baseboard, Natural Gas
Cooling None
Flooring Tile, Vinyl, Carpet, Flooring - Stone/Ceramic Tile
Fireplaces Number 1
Appliance Range, Dishwasher, Microwave, Refrigerator, Tank Water Heaterless, Utility Connections for Electric Range, Utility Connections for Electric Oven, Utility Connections for Electric Dryer
Laundry Flooring - Vinyl, Electric Dryer Hookup, Walk-in Storage, Washer Hookup, In Basement
Exterior
Exterior Feature Rain Gutters
Garage Spaces 1.0
Fence Fenced
Community Features Shopping, Pool, Tennis Court(s), Park, Walk/Jog Trails, Golf, Medical Facility, Laundromat, Bike Path, Conservation Area, Highway Access, House of Worship, Private School, Public School, T-Station
Utilities Available for Electric Range, for Electric Oven, for Electric Dryer
Roof Type Shingle
Total Parking Spaces 4
Garage Yes
Building
Foundation Concrete Perimeter
Sewer Private Sewer
Water Public
Schools
Elementary Schools Indian Head Ele
Middle Schools Hanson Middle
High Schools Whitman-Hanson
Others
Senior Community false
Read Less
Want to know what your home might be worth? Contact us for a FREE valuation!

Our team is ready to help you sell your home for the highest possible price ASAP
Bought with Donna Gerstel • ELITE Realty Advisors






