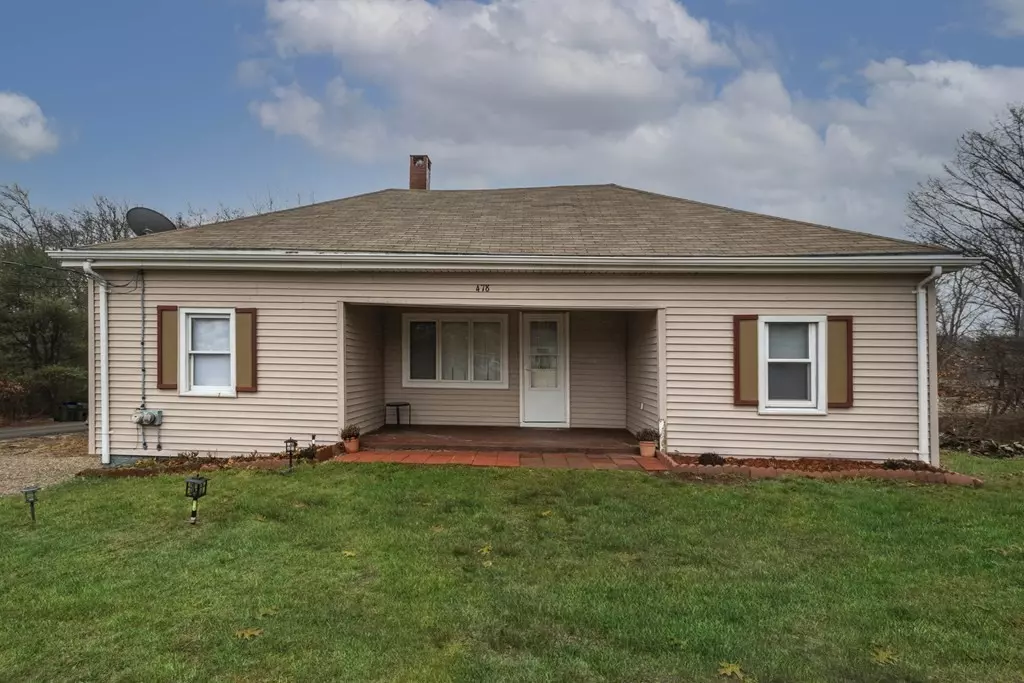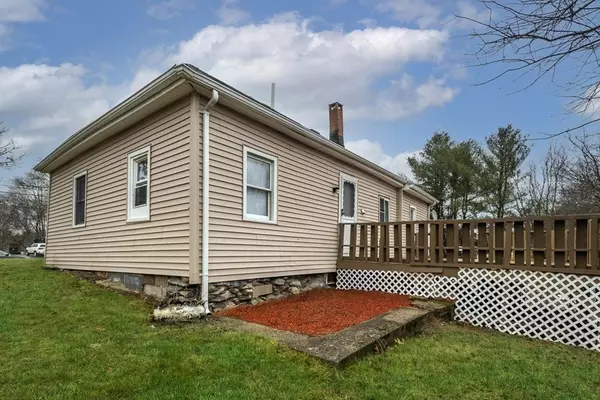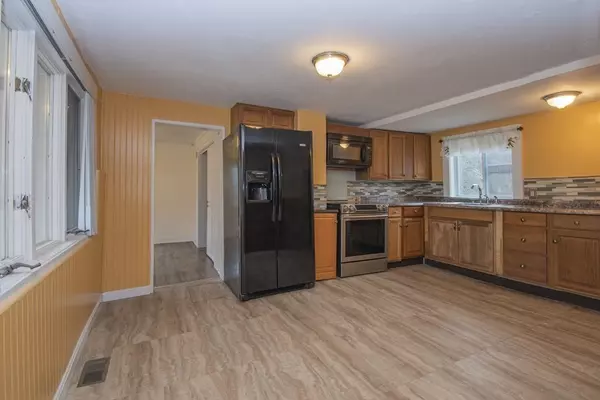$336,000
$329,000
2.1%For more information regarding the value of a property, please contact us for a free consultation.
478 Pleasant St. Hanson, MA 02341
3 Beds
1 Bath
925 SqFt
Key Details
Sold Price $336,000
Property Type Single Family Home
Sub Type Single Family Residence
Listing Status Sold
Purchase Type For Sale
Square Footage 925 sqft
Price per Sqft $363
MLS Listing ID 72772089
Sold Date 03/30/21
Style Ranch
Bedrooms 3
Full Baths 1
HOA Y/N false
Year Built 1977
Annual Tax Amount $3,102
Tax Year 2020
Lot Size 2.230 Acres
Acres 2.23
Property Description
Welcome to Hanson! This newly renovated ranch is the home you've been looking for! Featuring an eat-in kitchen, new countertops with tile backsplashes and an abundance of natural light. This three-bedroom, home has new laminate floors throughout. Beautifully renovated full bath with tiled floor and shower and the convenience of a washer and dryer on the living area. Enjoy tranquil time while sitting on your new deck, t overlooks a large backyard perfect for entertaining and summer BBQ's. A two-acre lot with endless possibilities; space to house your boat and/or RV, possibly a future garage or addition? A wonderful home for the first time buyer, someone downsizing or a condo alternative. Convenient to shopping, restaurants and access to the commuter rail. Burrage Pond and Wildlife area is only a short distance away. This is a wonderful area for taking the dog and enjoying nature. This home could be the next chapter in your story or just the beginning!
Location
State MA
County Plymouth
Zoning Res
Direction Rte 27 to Pleasant St. near Burrage Pond Reservoir
Rooms
Family Room Flooring - Stone/Ceramic Tile, Flooring - Vinyl
Basement Partial, Dirt Floor
Primary Bedroom Level First
Kitchen Window(s) - Bay/Bow/Box, Dining Area
Interior
Heating Forced Air, Propane
Cooling None
Flooring Tile, Laminate
Appliance Range, Microwave, Refrigerator, Electric Water Heater, Utility Connections for Electric Range, Utility Connections for Electric Dryer
Laundry Bathroom - Full, First Floor, Washer Hookup
Exterior
Exterior Feature Rain Gutters, Storage
Community Features Public Transportation, Shopping, Walk/Jog Trails, Conservation Area, House of Worship, Public School
Utilities Available for Electric Range, for Electric Dryer, Washer Hookup
Roof Type Shingle
Total Parking Spaces 6
Garage No
Building
Lot Description Cul-De-Sac, Wooded, Level
Foundation Concrete Perimeter
Sewer Private Sewer
Water Public
Schools
Elementary Schools Indian Head
Middle Schools Hanson Mid
High Schools Whit Han Reg Hs
Others
Senior Community false
Read Less
Want to know what your home might be worth? Contact us for a FREE valuation!

Our team is ready to help you sell your home for the highest possible price ASAP
Bought with Team Rielly • The Realty Concierge






