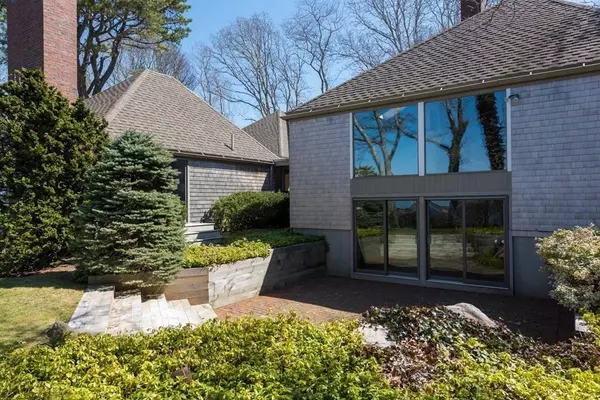$4,200,000
$4,200,000
For more information regarding the value of a property, please contact us for a free consultation.
484 Scraggy Neck Rd Bourne, MA 02534
6 Beds
4 Baths
3,093 SqFt
Key Details
Sold Price $4,200,000
Property Type Single Family Home
Sub Type Single Family Residence
Listing Status Sold
Purchase Type For Sale
Square Footage 3,093 sqft
Price per Sqft $1,357
Subdivision Scraggy Neck
MLS Listing ID 72811524
Sold Date 06/11/21
Style Contemporary
Bedrooms 6
Full Baths 3
Half Baths 2
HOA Fees $58/ann
HOA Y/N true
Year Built 1975
Annual Tax Amount $26,652
Tax Year 2021
Lot Size 1.480 Acres
Acres 1.48
Property Description
Stunning salt waterfront setting for this architecturally designed 6BR contemporary residence located on "timeless and storied" Scraggy Neck. Enjoy the manicured grounds and wide blue-water vista views. Private dock provides much sought after deep water access. Hard to find sandy beach at your doorstep!! Separate guest quarters. Property is zoned for multiple buildings on the lot. Scraggy Neck amenities include children's playground, tennis, boat launch, summer security, and multiple private beaches. Initiation fee of $7000.00 and annual fee of $700.00. Come take advantage of this rare opportunity to own this special piece of paradise!! The property is being sold 'AS IS'. Buyer shall perform its own due diligence. Seller makes no representation as to the condition of the property.
Location
State MA
County Barnstable
Area Cataumet
Zoning 109
Direction Cross causeway to Scraggy Neck stay right at fork to 484 on right
Rooms
Family Room Wood / Coal / Pellet Stove, Flooring - Stone/Ceramic Tile, Slider
Basement Bulkhead
Primary Bedroom Level Second
Dining Room Vaulted Ceiling(s), Flooring - Stone/Ceramic Tile, Exterior Access, Open Floorplan, Slider
Kitchen Closet, Flooring - Stone/Ceramic Tile, Pantry, Breakfast Bar / Nook
Interior
Interior Features Bathroom - Half, Closet, Slider, Accessory Apt., Foyer, Wet Bar
Heating Hot Water, Oil
Cooling Central Air, Ductless
Flooring Wood, Tile, Carpet, Flooring - Stone/Ceramic Tile
Fireplaces Number 1
Fireplaces Type Living Room
Appliance Oven, Dishwasher, Countertop Range, Refrigerator, Washer, Dryer, Electric Water Heater, Utility Connections for Electric Range, Utility Connections for Electric Oven, Utility Connections for Electric Dryer
Laundry First Floor, Washer Hookup
Exterior
Exterior Feature Professional Landscaping, Sprinkler System, Outdoor Shower
Garage Spaces 2.0
Community Features Tennis Court(s), Conservation Area
Utilities Available for Electric Range, for Electric Oven, for Electric Dryer, Washer Hookup
Waterfront true
Waterfront Description Waterfront, Beach Front, Navigable Water, Ocean, Bay, Dock/Mooring, Frontage, Deep Water Access, Direct Access, Private, Bay, Ocean, Direct Access, 0 to 1/10 Mile To Beach, Beach Ownership(Private)
View Y/N Yes
View Scenic View(s)
Roof Type Shingle
Total Parking Spaces 6
Garage Yes
Building
Lot Description Wooded, Gentle Sloping, Level
Foundation Concrete Perimeter, Irregular
Sewer Inspection Required for Sale, Private Sewer
Water Public
Read Less
Want to know what your home might be worth? Contact us for a FREE valuation!

Our team is ready to help you sell your home for the highest possible price ASAP
Bought with Shannon Heino • Kinlin Grover Real Estate






