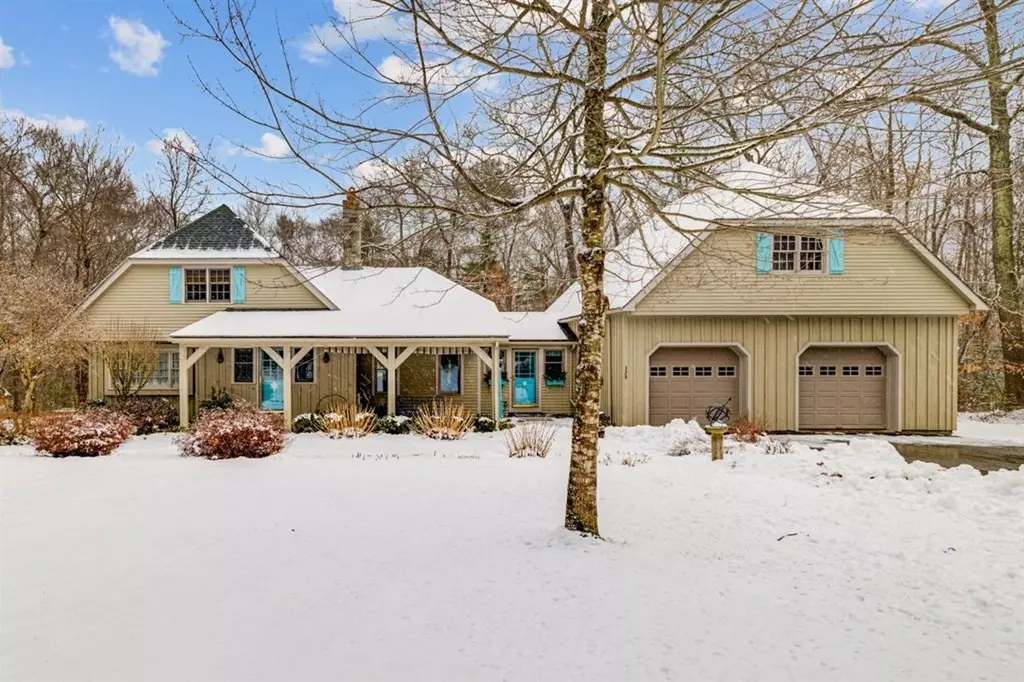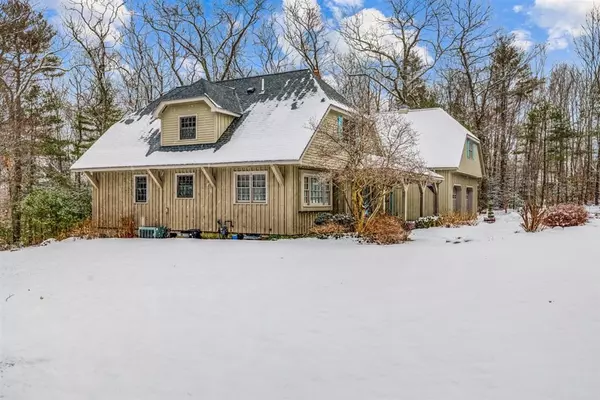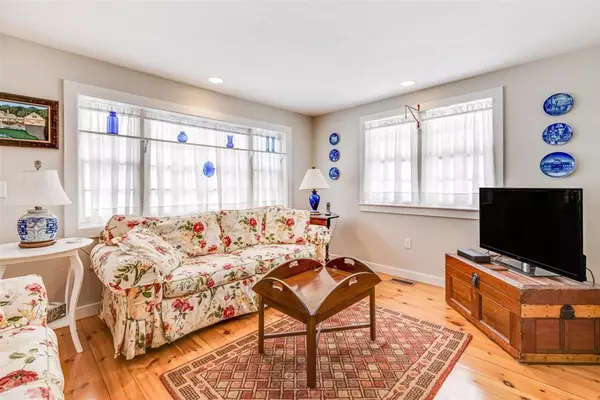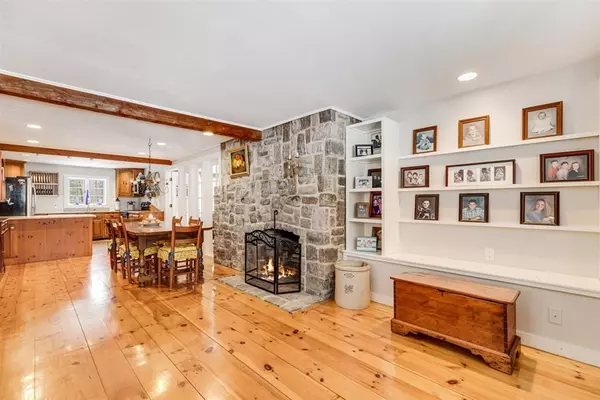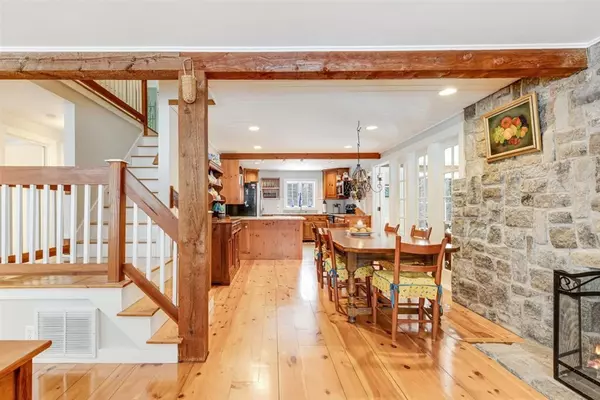$625,000
$649,900
3.8%For more information regarding the value of a property, please contact us for a free consultation.
328 High St Hanson, MA 02341
3 Beds
2 Baths
3,051 SqFt
Key Details
Sold Price $625,000
Property Type Single Family Home
Sub Type Single Family Residence
Listing Status Sold
Purchase Type For Sale
Square Footage 3,051 sqft
Price per Sqft $204
MLS Listing ID 72775983
Sold Date 04/02/21
Style Other (See Remarks)
Bedrooms 3
Full Baths 2
HOA Y/N false
Year Built 1992
Annual Tax Amount $8,238
Tax Year 2020
Lot Size 2.180 Acres
Acres 2.18
Property Description
Call this lovely English Cottage your home. This house sits on a retreat 2.18 acre lot, set off the road on one of the most desirable streets in town. Sit back in the spring and be amazed by all the beautiful perennial gardens that surround the property.. Exquisitely maintained 3 bedrooms,2 bath home in a private setting., A fabulous eat in kitchen with granite counter tops, wide pine floors and cobblestone fireplace. Pass thru the kitchen French doors to a warm inviting family room, also with wide pine floors and overlooking a large private back yard and a deck with hot tub. This three bedroom two full bath home also has a full basement with one finished room, plenty of storage space and one car garage under with access to the back of property. There is also a two car garage attached to the front of the house with direct entry to the home. This garage has ten foot ceilings with extra large doors and and a spacious room above. A brick front patio is the gateway to this special home
Location
State MA
County Plymouth
Zoning 100
Direction Take Liberty Street at County Road to High Street
Rooms
Family Room Cathedral Ceiling(s), Ceiling Fan(s), Beamed Ceilings, Flooring - Hardwood, Open Floorplan
Basement Full
Primary Bedroom Level First
Kitchen Flooring - Hardwood, Countertops - Stone/Granite/Solid, Countertops - Upgraded, Peninsula
Interior
Heating Forced Air, Natural Gas
Cooling Central Air
Fireplaces Number 1
Fireplaces Type Family Room, Living Room
Appliance Range, Refrigerator, Washer, Dryer, Electric Water Heater
Laundry Closet - Linen, Flooring - Stone/Ceramic Tile, First Floor
Exterior
Garage Spaces 3.0
Community Features Public Transportation, Shopping, T-Station
Roof Type Shingle
Total Parking Spaces 4
Garage Yes
Building
Lot Description Wooded
Foundation Concrete Perimeter
Sewer Private Sewer
Water Private
Others
Senior Community false
Read Less
Want to know what your home might be worth? Contact us for a FREE valuation!

Our team is ready to help you sell your home for the highest possible price ASAP
Bought with Chris Galavotti • KAM Realty


