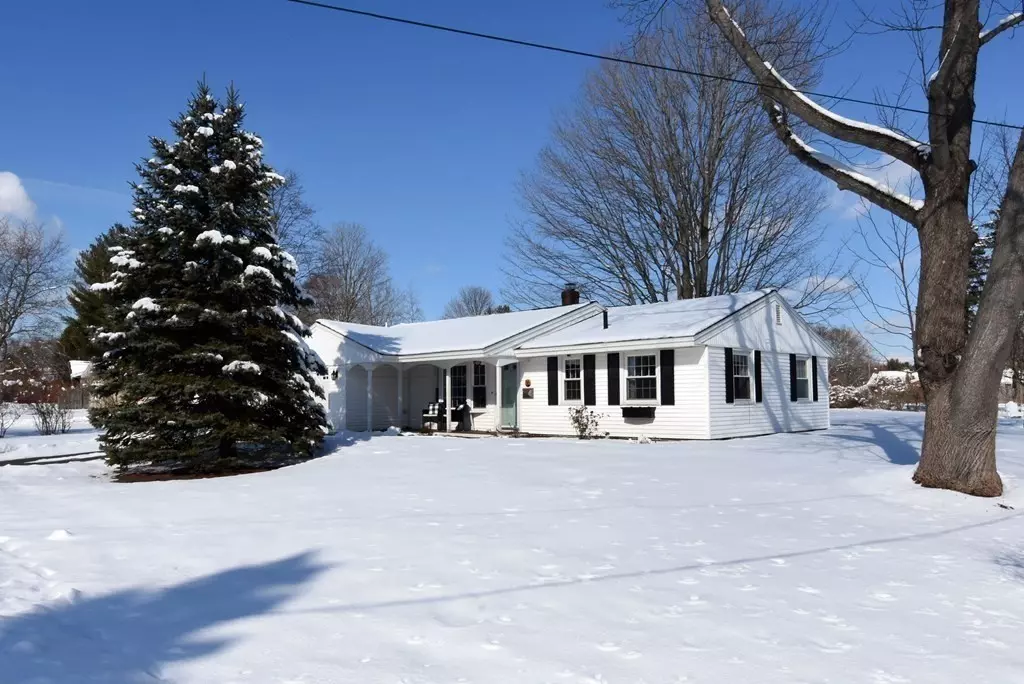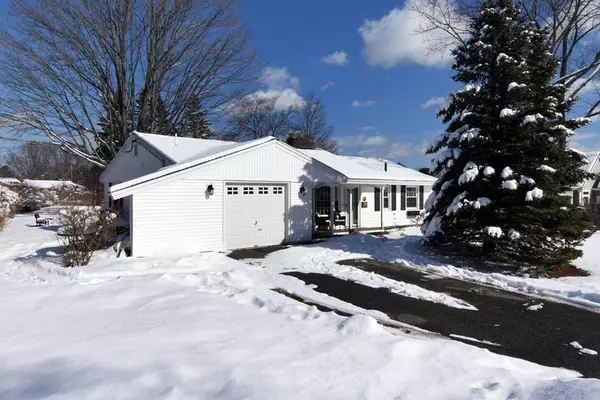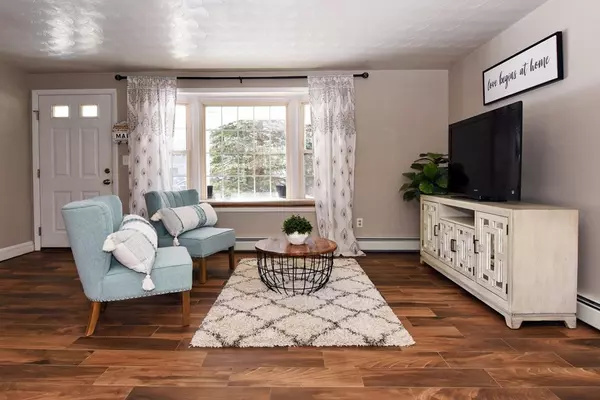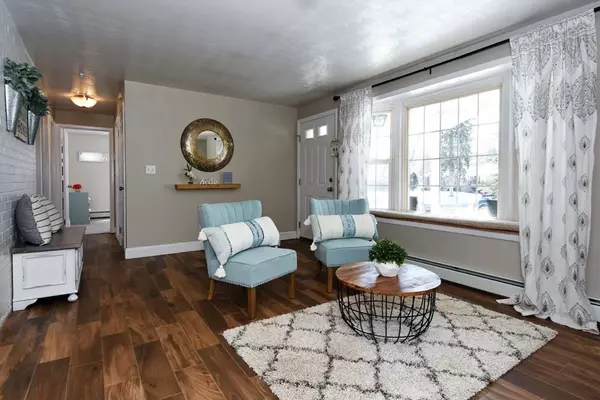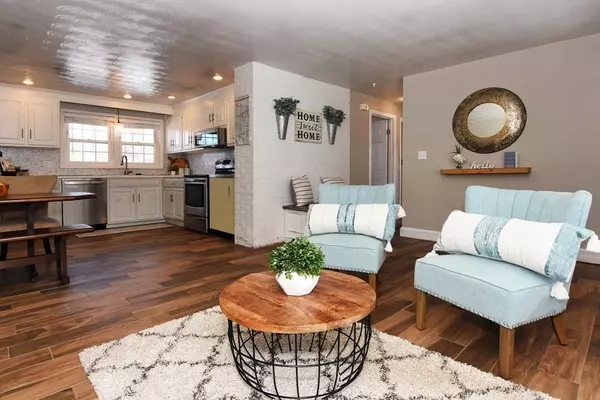$545,000
$499,000
9.2%For more information regarding the value of a property, please contact us for a free consultation.
36 Coolidge Rd Danvers, MA 01923
3 Beds
2 Baths
1,312 SqFt
Key Details
Sold Price $545,000
Property Type Single Family Home
Sub Type Single Family Residence
Listing Status Sold
Purchase Type For Sale
Square Footage 1,312 sqft
Price per Sqft $415
Subdivision Woodvale
MLS Listing ID 72788729
Sold Date 04/16/21
Style Ranch
Bedrooms 3
Full Baths 2
Year Built 1959
Annual Tax Amount $5,593
Tax Year 2021
Lot Size 0.400 Acres
Acres 0.4
Property Sub-Type Single Family Residence
Property Description
Multiple offer notification. Charming, updated 3 bedroom Ranch style home in desirable Woodvale neighborhood! Move in ready with decor and paint colors for today's style of living. Wait till you see the level yard just waiting for warm weather activities! Open floor plan with living, dining and kitchen areas with stunning porcelain tile flooring. The family room is just off the kitchen with access to 3/4 bath, laundry and mud room with vinyl plank flooring, all new in 2017, that leads to the side of the house and driveway area. Nice front porch with composite decking. Garage is for storage. New roof 2020. Just move in!
Location
State MA
County Essex
Zoning R2
Direction Cabot to Coolidge
Rooms
Family Room Ceiling Fan(s), Flooring - Wall to Wall Carpet, Exterior Access
Primary Bedroom Level First
Kitchen Flooring - Stone/Ceramic Tile, Dining Area, Recessed Lighting, Stainless Steel Appliances
Interior
Heating Baseboard, Oil, Electric
Cooling None
Flooring Tile, Carpet
Appliance Range, Dishwasher, Microwave, Washer, Dryer, Tank Water Heater, Utility Connections for Electric Range, Utility Connections for Electric Dryer
Laundry Electric Dryer Hookup, Washer Hookup, First Floor
Exterior
Community Features Shopping, Walk/Jog Trails, Highway Access, House of Worship, Public School
Utilities Available for Electric Range, for Electric Dryer, Washer Hookup
Roof Type Shingle
Total Parking Spaces 3
Garage No
Building
Foundation Slab
Sewer Public Sewer
Water Public
Architectural Style Ranch
Schools
Elementary Schools Thorpe
Middle Schools Holten Richmond
High Schools Dhs
Read Less
Want to know what your home might be worth? Contact us for a FREE valuation!

Our team is ready to help you sell your home for the highest possible price ASAP
Bought with Pam Spiros • Coldwell Banker Realty - Beverly

