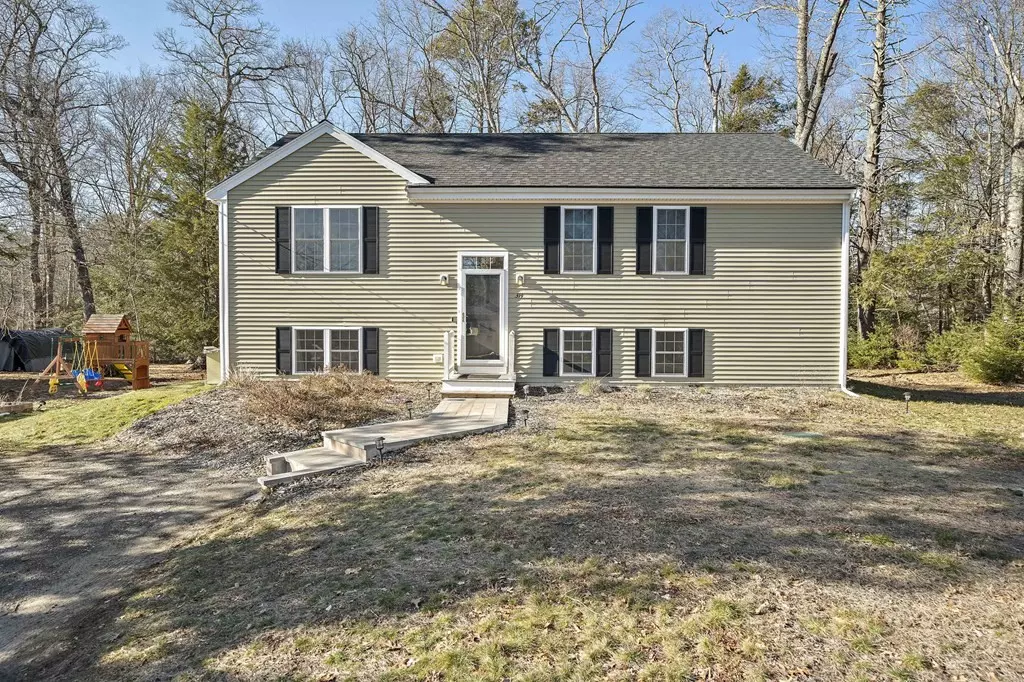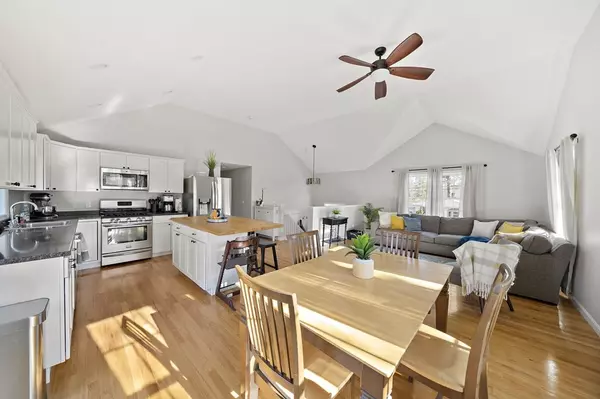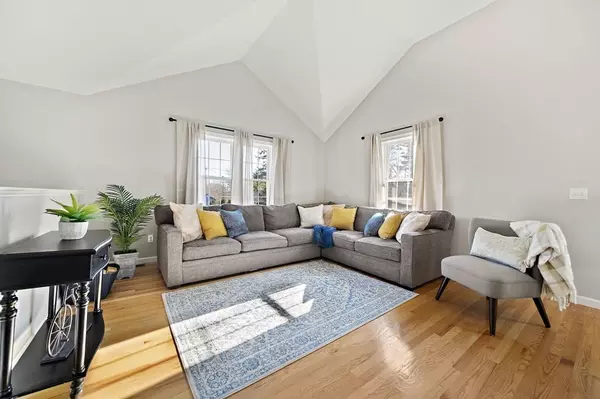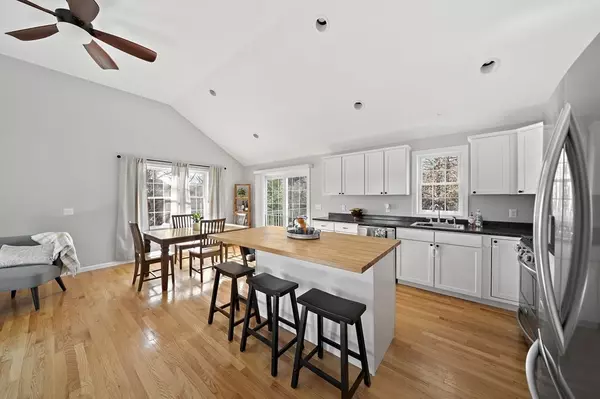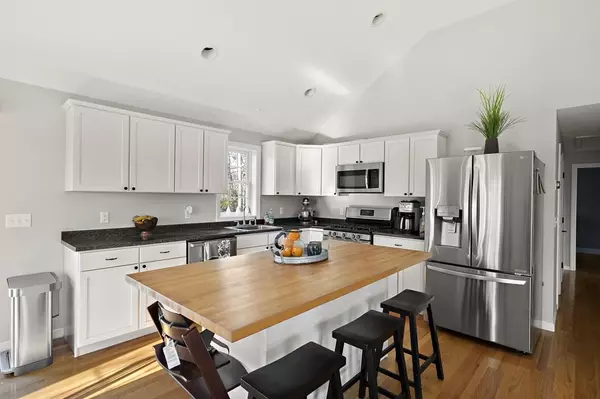$485,000
$425,000
14.1%For more information regarding the value of a property, please contact us for a free consultation.
314 Woodbine Ave Hanson, MA 02341
2 Beds
2 Baths
1,853 SqFt
Key Details
Sold Price $485,000
Property Type Single Family Home
Sub Type Single Family Residence
Listing Status Sold
Purchase Type For Sale
Square Footage 1,853 sqft
Price per Sqft $261
MLS Listing ID 72792353
Sold Date 04/21/21
Style Raised Ranch
Bedrooms 2
Full Baths 2
HOA Y/N false
Year Built 2013
Annual Tax Amount $5,111
Tax Year 2021
Lot Size 0.490 Acres
Acres 0.49
Property Description
Eight year young two+ bedroom home on a quiet street in Hanson yet just a short distance to the commuter rail and public transportation. Enter and be wow'd by the sun light, cathedral ceilings and open floor plan. A large eat in kitchen with a spacious island is open to a bright living room and dining area. Completing the first floor is a large renovated bathroom with a double vanity, master suite with a generous walk in closet and a bright second bedroom. The lower level consists of another full bath, second family room, game room or play room and two more rooms that can be used as a third and fourth bedroom or a third bedroom and office. Truly many use options with plenty of space for the whole family. A large laundry and storage area complete the lower level. Central air, gas heat a generator switch, newer flooring and much more! Outside you will find almost half an acre with a spacious deck and plenty of privacy out back for entertaining. Nothing to do but move into this new home!
Location
State MA
County Plymouth
Zoning 100
Direction rt 58 to Woodbine Ave
Rooms
Family Room Closet, Flooring - Wood
Basement Full, Finished
Primary Bedroom Level First
Dining Room Cathedral Ceiling(s), Ceiling Fan(s), Flooring - Hardwood, Open Floorplan
Kitchen Cathedral Ceiling(s), Flooring - Hardwood, Kitchen Island, Cabinets - Upgraded, Open Floorplan, Recessed Lighting, Slider
Interior
Interior Features Closet/Cabinets - Custom Built, Office
Heating Forced Air, Natural Gas
Cooling Central Air
Flooring Tile, Hardwood, Flooring - Wood
Appliance Range, Dishwasher, Microwave, Refrigerator, Washer, Dryer, Electric Water Heater
Laundry In Basement
Exterior
Community Features Public Transportation, Shopping, Tennis Court(s), Park, Walk/Jog Trails, Golf, Laundromat, Conservation Area, House of Worship, Public School
Roof Type Shingle
Total Parking Spaces 4
Garage No
Building
Lot Description Wooded
Foundation Concrete Perimeter
Sewer Private Sewer
Water Public
Schools
Elementary Schools Indian Head
Middle Schools Hanson Middle
High Schools Whitman Hanson
Read Less
Want to know what your home might be worth? Contact us for a FREE valuation!

Our team is ready to help you sell your home for the highest possible price ASAP
Bought with Ellyn DiRienzo • Realty One Group Executives


