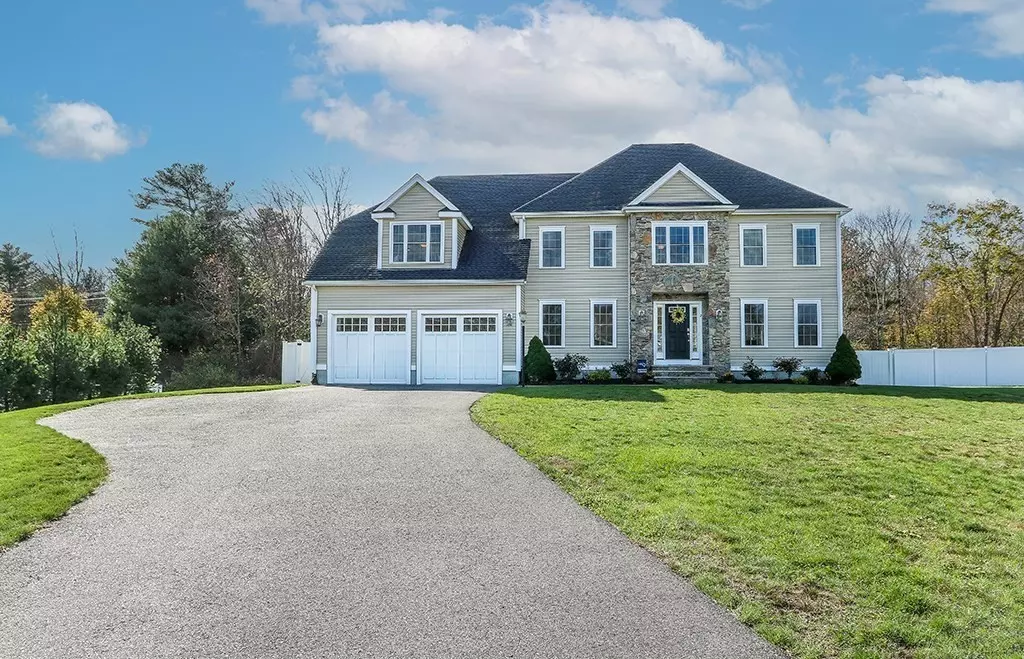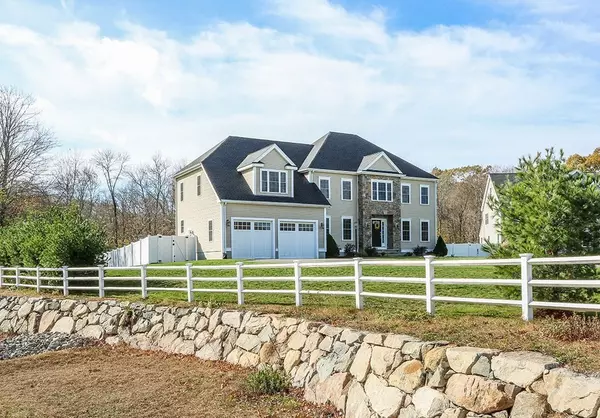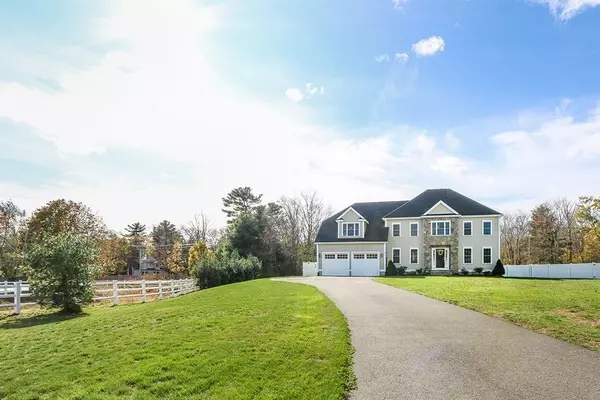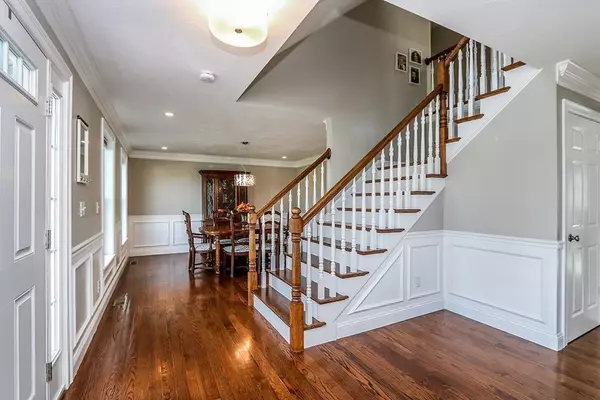$932,500
$849,000
9.8%For more information regarding the value of a property, please contact us for a free consultation.
2 Lincoln Hill Way Foxboro, MA 02035
4 Beds
2.5 Baths
3,111 SqFt
Key Details
Sold Price $932,500
Property Type Single Family Home
Sub Type Single Family Residence
Listing Status Sold
Purchase Type For Sale
Square Footage 3,111 sqft
Price per Sqft $299
MLS Listing ID 72785029
Sold Date 04/27/21
Style Colonial
Bedrooms 4
Full Baths 2
Half Baths 1
HOA Fees $8/ann
HOA Y/N true
Year Built 2015
Annual Tax Amount $10,288
Tax Year 2020
Lot Size 1.010 Acres
Acres 1.01
Property Sub-Type Single Family Residence
Property Description
Beautiful 4 Bedroom Colonial on a quiet 5 Lot Cul-De-Sac, perfect commuter location convenient to I-95, I-495 & Commuter rail. Come see this 2014 Stone Front Colonial with Hardwood Floors & beautiful detailing throughout! Large open foyer & dining room feature stunning wainscoting & decorative molding. Formal living room opens to family room w/gas fireplace, vaulted ceiling & surround sound. Adjacent chef's kitchen includes double ovens, granite counters, upgraded cabinetry, pantry, kitchen island, SS appliances & sun-filled dining area w/sliders to backyard deck. Perfect sized mudroom w/closet storage & 1/2 bath. Upstairs includes Master suite w/2 Walk-In Closets, Sitting Area & AMAZING master bath. Additional 3 Large Bedrooms, Separate Laundry Rm & Guest Bath w/double vanity. WALKUP ATTIC and walkout basement offer tons of storage & potential to finish! Large corner lot w/fully fenced backyard & 2018 in-ground SALTWATER pool provides the perfect summer oasis! Take virtual tour now!
Location
State MA
County Norfolk
Zoning R40
Direction Cocasset Street, Left to Oak St, Left to Lincoln Hill Way
Rooms
Family Room Flooring - Hardwood, Recessed Lighting
Basement Full, Interior Entry, Concrete
Primary Bedroom Level Second
Dining Room Flooring - Hardwood, Recessed Lighting, Wainscoting
Kitchen Flooring - Hardwood, Dining Area, Countertops - Stone/Granite/Solid, Kitchen Island, Cabinets - Upgraded, Deck - Exterior, Exterior Access, Recessed Lighting, Slider, Stainless Steel Appliances
Interior
Interior Features Vaulted Ceiling(s), Wainscoting, Closet, Entrance Foyer, Mud Room, Wired for Sound
Heating Forced Air, Natural Gas
Cooling Central Air
Flooring Tile, Hardwood, Flooring - Hardwood
Fireplaces Number 1
Fireplaces Type Family Room
Appliance Oven, Dishwasher, Microwave, Countertop Range, Gas Water Heater, Tank Water Heaterless, Utility Connections for Gas Range
Laundry Flooring - Stone/Ceramic Tile, Second Floor
Exterior
Exterior Feature Sprinkler System
Garage Spaces 2.0
Fence Fenced
Pool In Ground
Community Features Shopping, Pool, Tennis Court(s), Park, Walk/Jog Trails, Stable(s), Golf, Medical Facility, Conservation Area, Highway Access, House of Worship, Private School, Public School, T-Station
Utilities Available for Gas Range
Roof Type Asphalt/Composition Shingles
Total Parking Spaces 4
Garage Yes
Private Pool true
Building
Lot Description Cul-De-Sac, Corner Lot, Cleared, Level
Foundation Concrete Perimeter
Sewer Private Sewer
Water Public
Architectural Style Colonial
Schools
Elementary Schools Burrell
Middle Schools Ahern
High Schools Foxboro
Others
Senior Community false
Read Less
Want to know what your home might be worth? Contact us for a FREE valuation!

Our team is ready to help you sell your home for the highest possible price ASAP
Bought with Scott Jones • RE/MAX Platinum





