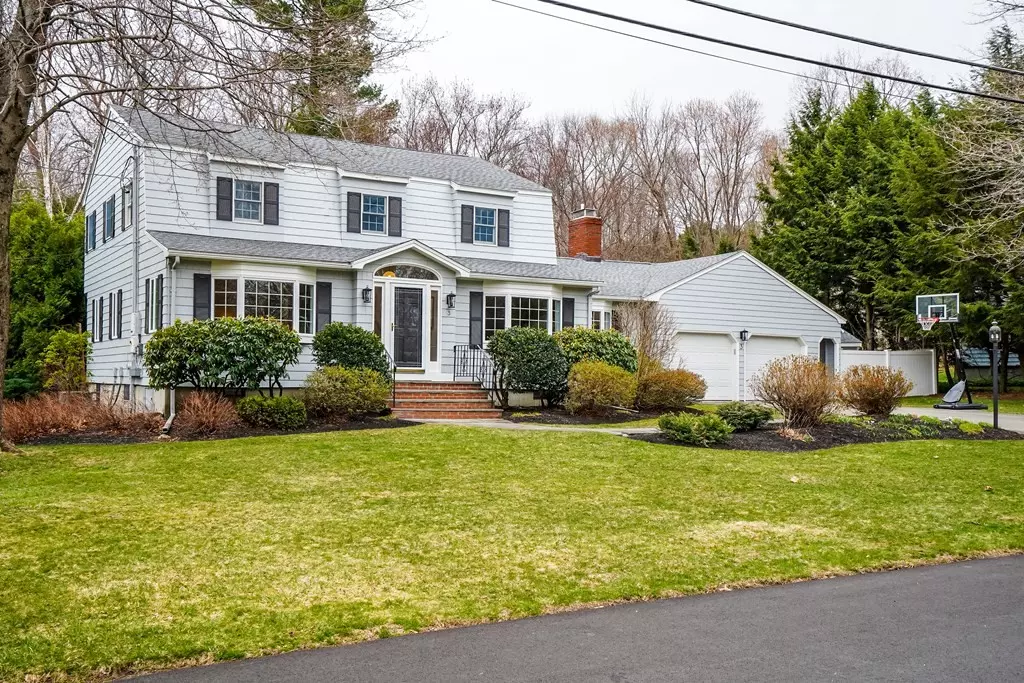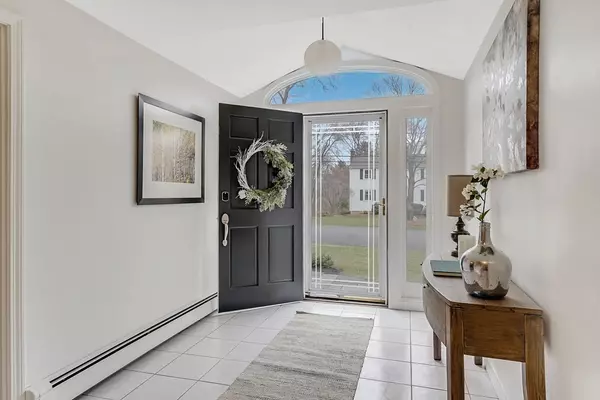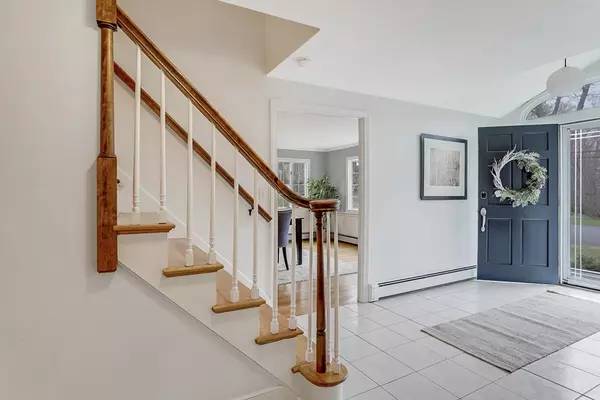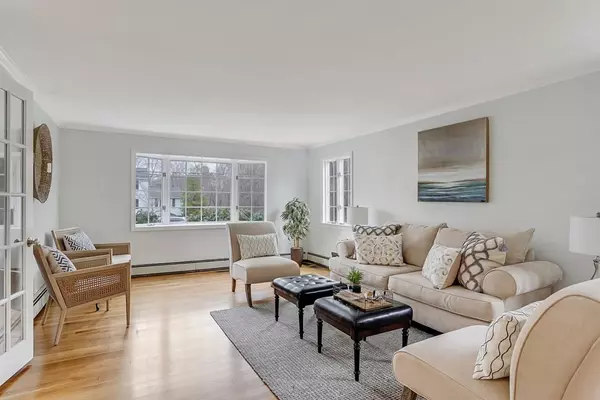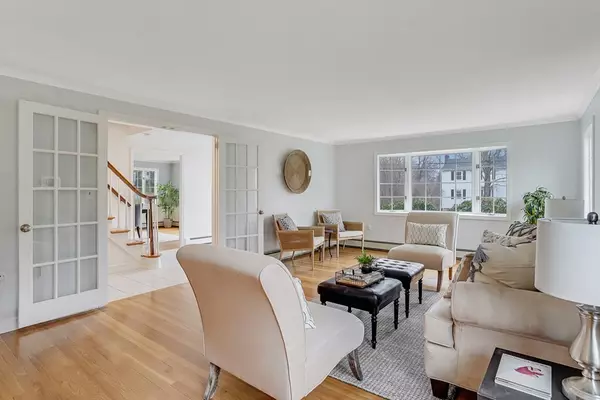$1,000,000
$889,000
12.5%For more information regarding the value of a property, please contact us for a free consultation.
3 Marie Dr Andover, MA 01810
4 Beds
2.5 Baths
3,455 SqFt
Key Details
Sold Price $1,000,000
Property Type Single Family Home
Sub Type Single Family Residence
Listing Status Sold
Purchase Type For Sale
Square Footage 3,455 sqft
Price per Sqft $289
MLS Listing ID 72810088
Sold Date 04/29/21
Style Colonial
Bedrooms 4
Full Baths 2
Half Baths 1
Year Built 1969
Annual Tax Amount $10,556
Tax Year 2021
Lot Size 1.030 Acres
Acres 1.03
Property Description
This casually elegant colonial is close to major highways & downtown Andover. Inside, there’s plenty of room for whatever life brings you. The main level offers an oversized living room leading to a dedicated office space, a spacious dining room, eat-in kitchen and 1/2 bath. A generous family room with fireplace w/wood stove insert leads to a glass walled and skylit three season room overlooking the gorgeous backyard (complete with inground pool). You'll love the bay windows, hardwood & tile floors, dentil & crown molding & custom built-ins you'll find throughout. Upstairs, the owners' BR offers an en-suite 3/4 bath & walk-in closet. Three other comfortably sized bedrooms, a full bath & laundry area round out the 2nd floor. The partially finished lower level offers even more space! A newer roof, 95% HE heating system, HE central air & solar energy provided by a Sunrun 9 kW solar & 10 kWh battery storage lease offers peace of mind. Don't miss reading the owners' letter & update sheet!
Location
State MA
County Essex
Zoning SRB
Direction GPS
Rooms
Family Room Wood / Coal / Pellet Stove, Flooring - Hardwood, Window(s) - Bay/Bow/Box
Basement Full, Partially Finished
Primary Bedroom Level Second
Dining Room Flooring - Hardwood, Window(s) - Bay/Bow/Box, Chair Rail, Crown Molding
Kitchen Flooring - Hardwood, Dining Area, Breakfast Bar / Nook, Peninsula
Interior
Interior Features Closet/Cabinets - Custom Built, Ceiling - Vaulted, Office, Sun Room, Play Room, Bonus Room
Heating Baseboard, Natural Gas
Cooling Central Air
Flooring Tile, Hardwood, Flooring - Hardwood, Flooring - Stone/Ceramic Tile
Fireplaces Number 1
Fireplaces Type Family Room
Appliance Range, Dishwasher, Refrigerator, Washer, Dryer, Gas Water Heater
Laundry Second Floor
Exterior
Exterior Feature Storage, Sprinkler System
Garage Spaces 2.0
Pool In Ground
Community Features Public Transportation, Shopping, Park, Walk/Jog Trails, Highway Access, House of Worship, Private School, Public School, University
Waterfront false
Roof Type Shingle
Total Parking Spaces 4
Garage Yes
Private Pool true
Building
Foundation Concrete Perimeter
Sewer Public Sewer
Water Public
Schools
Elementary Schools Bancroft
High Schools Ahs
Others
Acceptable Financing Other (See Remarks)
Listing Terms Other (See Remarks)
Read Less
Want to know what your home might be worth? Contact us for a FREE valuation!

Our team is ready to help you sell your home for the highest possible price ASAP
Bought with Debbie Carusi • Coldwell Banker Realty - Andover


