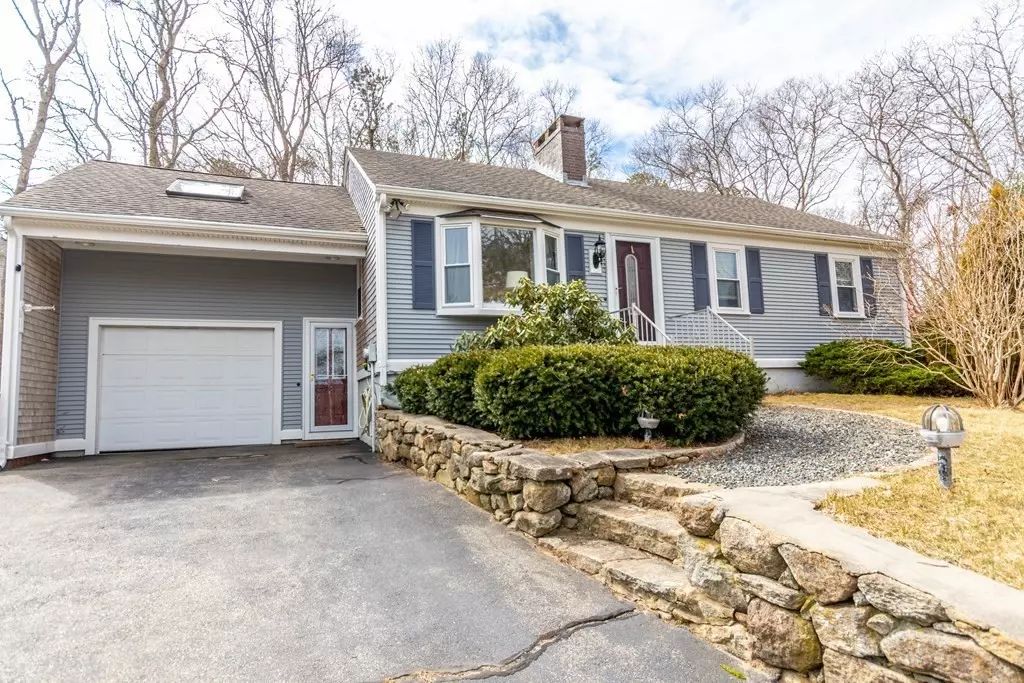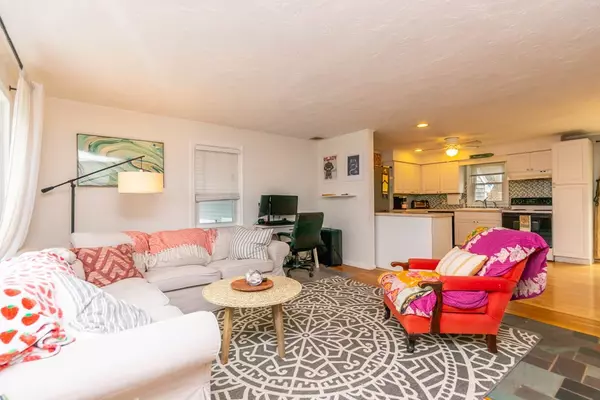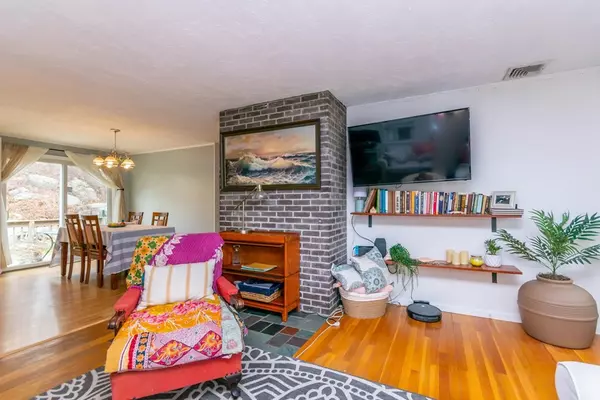$419,700
$389,700
7.7%For more information regarding the value of a property, please contact us for a free consultation.
2 Long Boat Rd Bourne, MA 02532
3 Beds
2 Baths
988 SqFt
Key Details
Sold Price $419,700
Property Type Single Family Home
Sub Type Single Family Residence
Listing Status Sold
Purchase Type For Sale
Square Footage 988 sqft
Price per Sqft $424
Subdivision Bourne Settlement
MLS Listing ID 72800606
Sold Date 04/30/21
Style Ranch
Bedrooms 3
Full Baths 2
HOA Y/N false
Year Built 1981
Annual Tax Amount $2,999
Tax Year 2021
Lot Size 0.500 Acres
Acres 0.5
Property Description
Located within close proximity to the Cape Cod Canal, in the Bourne Settlement subdivision, is this 3 bedroom/2 bath Ranch with one car garage. Spacious living room with wood floor & Bay/Bow window easily flows into the kitchen/dining area with slider to the back deck overlooking the fenced in yard. Master bedroom with wood floor, walk-in closet, private bath with tiled shower stall, laundry & French doors to private deck for extra outdoor living space. Bedroom 2 is located over the garage with skylight & additional loft area. Full basement & central air. Great commuter location, close to shopping & enjoy the bike path along the canal. Buyers/buyers agent to verify all information contained herein.
Location
State MA
County Barnstable
Area Buzzards Bay
Zoning R40
Direction Sandwich Road to Long Boat Rd. 1st house on the right.
Rooms
Basement Full, Garage Access
Primary Bedroom Level Main
Kitchen Ceiling Fan(s), Flooring - Laminate, Dining Area, Deck - Exterior, Recessed Lighting, Slider
Interior
Heating Baseboard, Oil
Cooling Central Air
Flooring Wood, Carpet, Laminate
Appliance Range, Dishwasher, Refrigerator, Washer/Dryer, Range Hood, Oil Water Heater, Tank Water Heater, Utility Connections for Electric Range, Utility Connections for Electric Dryer
Laundry First Floor, Washer Hookup
Exterior
Garage Spaces 1.0
Fence Fenced
Community Features Shopping, Bike Path, Highway Access
Utilities Available for Electric Range, for Electric Dryer, Washer Hookup
Waterfront false
Roof Type Shingle
Total Parking Spaces 4
Garage Yes
Building
Lot Description Sloped
Foundation Concrete Perimeter
Sewer Private Sewer
Water Public
Others
Acceptable Financing Contract
Listing Terms Contract
Read Less
Want to know what your home might be worth? Contact us for a FREE valuation!

Our team is ready to help you sell your home for the highest possible price ASAP
Bought with Antulio Goncalves • Downey Realty Group, LLC






