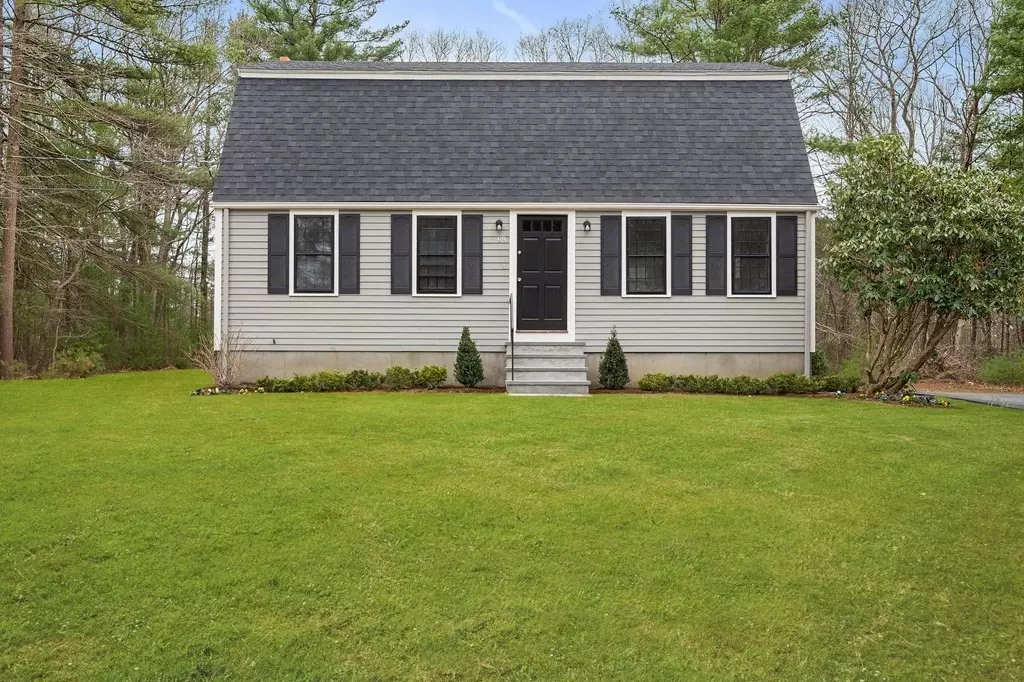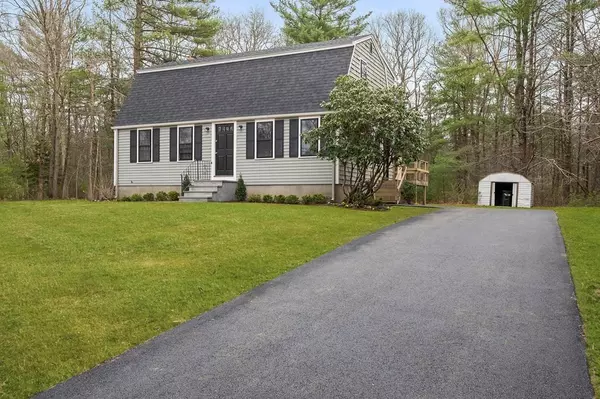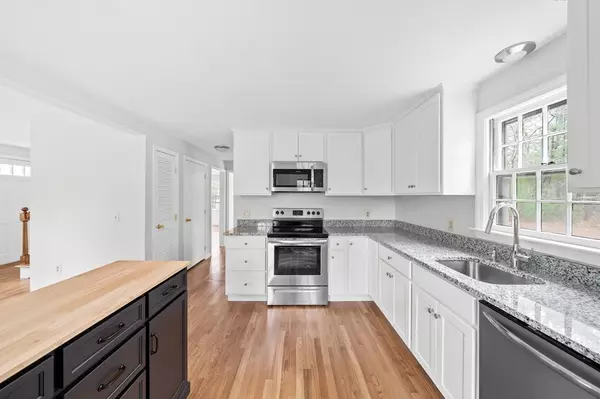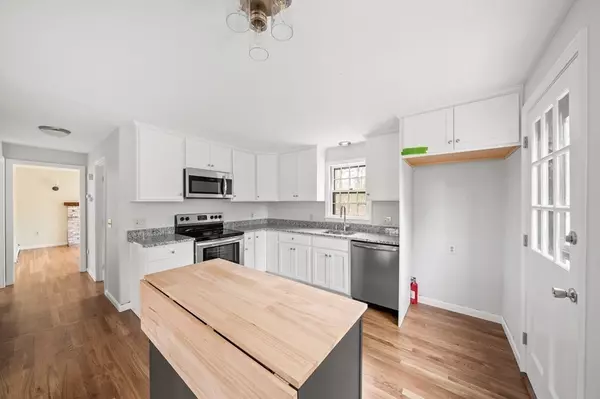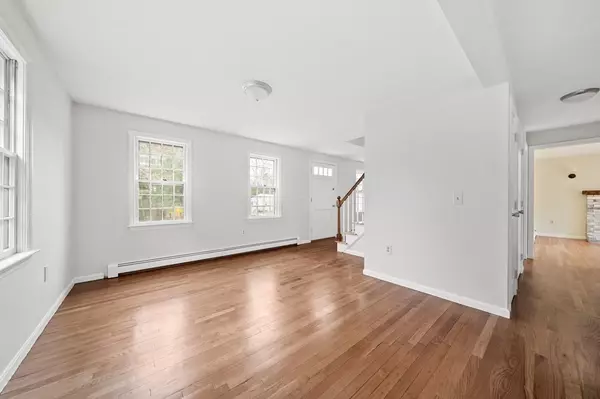$485,000
$464,900
4.3%For more information regarding the value of a property, please contact us for a free consultation.
98 Winslow Drive Hanson, MA 02341
3 Beds
2 Baths
1,632 SqFt
Key Details
Sold Price $485,000
Property Type Single Family Home
Sub Type Single Family Residence
Listing Status Sold
Purchase Type For Sale
Square Footage 1,632 sqft
Price per Sqft $297
Subdivision Holly Ridge
MLS Listing ID 72814795
Sold Date 05/24/21
Style Gambrel /Dutch
Bedrooms 3
Full Baths 2
HOA Y/N false
Year Built 1977
Annual Tax Amount $5,000
Tax Year 2021
Lot Size 0.700 Acres
Acres 0.7
Property Description
Renovated 3BR/2BA Gambrel Cape nestled in the Holly Ridge neighborhood. This charming home offers a new kitchen(2021) w/ white cabinetry, granite tops and stainless appliances, center butcher block island opening to dining room to enjoy entertaining. Formal LR with abundance of light and 1st floor family room with slider to rear yard. A new (2021) full bath complete the first floor. Upstairs is front to back MBR plus 2 additional bedrooms all with ample closets and a new(2021) full bath. A partially finished lower level office/gym and plenty of storage. New roof (2021), asphalt driveway (2021), water expansion tank (2021), side/rear porch/stairs (2021) and professional landscape of bushes. Seeding to be completed. (Exterior grass in pics is virtual).Title V approved. Ready for new owners to enjoy the summer!
Location
State MA
County Plymouth
Zoning RES
Direction Rt 58 to Holly Ridge Dr. to Winslow Dr.
Rooms
Family Room Flooring - Hardwood
Basement Full, Partially Finished, Bulkhead
Primary Bedroom Level Second
Dining Room Flooring - Hardwood, Open Floorplan
Kitchen Flooring - Hardwood, Countertops - Stone/Granite/Solid, Cabinets - Upgraded, Open Floorplan, Stainless Steel Appliances
Interior
Interior Features Office
Heating Baseboard, Oil
Cooling None
Flooring Wood, Tile, Laminate, Flooring - Laminate
Fireplaces Number 1
Fireplaces Type Family Room
Appliance Range, Dishwasher, Tank Water Heater, Utility Connections for Electric Range
Laundry In Basement
Exterior
Exterior Feature Storage, Professional Landscaping
Community Features Shopping, Park
Utilities Available for Electric Range
Roof Type Shingle
Total Parking Spaces 4
Garage No
Building
Lot Description Wooded, Level
Foundation Concrete Perimeter
Sewer Private Sewer
Water Public
Others
Acceptable Financing Seller W/Participate
Listing Terms Seller W/Participate
Read Less
Want to know what your home might be worth? Contact us for a FREE valuation!

Our team is ready to help you sell your home for the highest possible price ASAP
Bought with Andrea Campbell • Success! Real Estate


