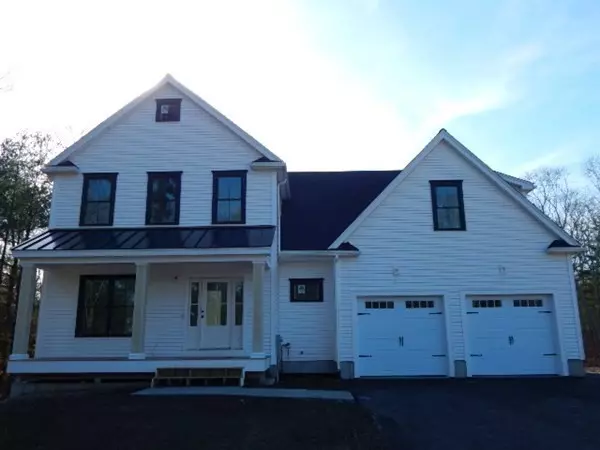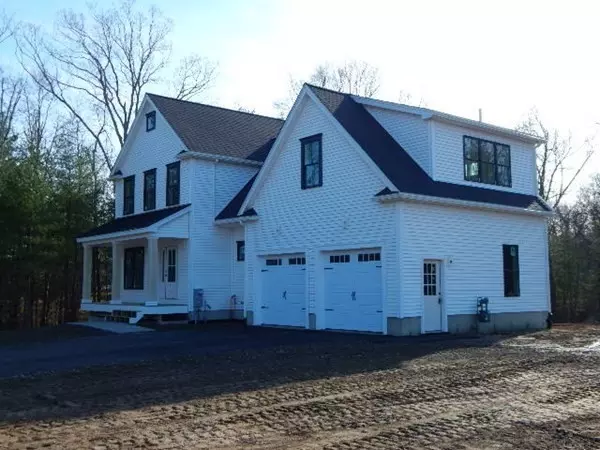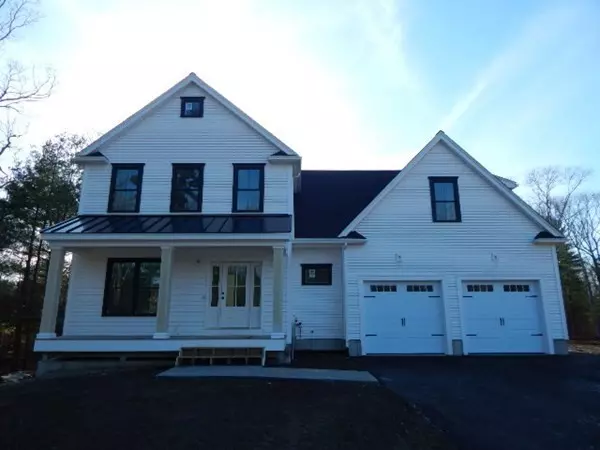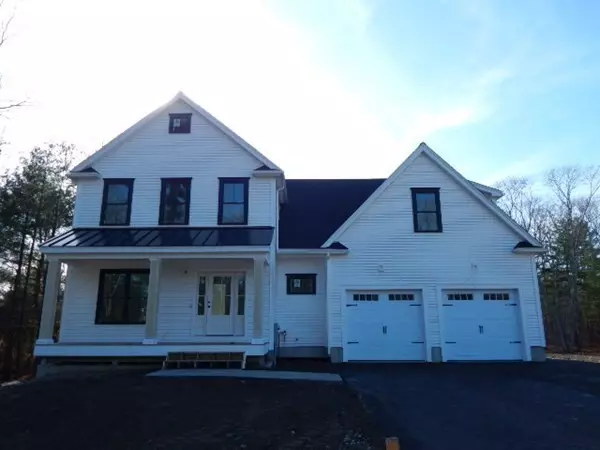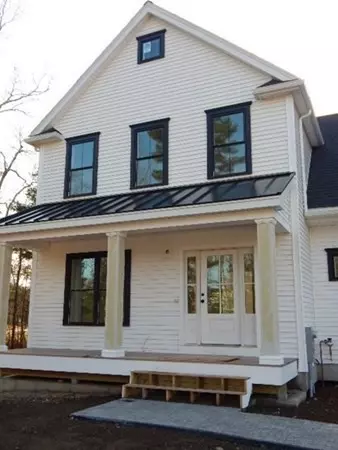$950,000
$924,900
2.7%For more information regarding the value of a property, please contact us for a free consultation.
4 Crocker Way Foxboro, MA 02035
4 Beds
3.5 Baths
3,610 SqFt
Key Details
Sold Price $950,000
Property Type Single Family Home
Sub Type Single Family Residence
Listing Status Sold
Purchase Type For Sale
Square Footage 3,610 sqft
Price per Sqft $263
MLS Listing ID 72804477
Sold Date 06/03/21
Style Colonial
Bedrooms 4
Full Baths 3
Half Baths 1
HOA Fees $16/ann
HOA Y/N true
Year Built 2021
Annual Tax Amount $99,999
Tax Year 2021
Lot Size 2.360 Acres
Acres 2.36
Property Sub-Type Single Family Residence
Property Description
Amazing Cul De Sac Neighborhood, Extended off Existing 5 Lot Subdivision This Home Has All The Bells & Whistles! Modern Black Windows & Black Metal Roof, Massive Kitchen, 8' Island, Wood Hood; Herring Bone Tiled Mudroom w/Built-In; Hardwood Flooring Throughout The 1st Floor, Stairway & 2nd Floor Hallway; Black Metal Balusters, Barn Doors On Study For Privacy; Massive Master Bedroom w/2 Walk-in Closets, Master Bath w/Tiled Shower & Rain Shower Head, Double Vanity; 3 Other Large Bedrooms, Kids Bath w/Tub & Tiled Shower; Finished Walkout Basement Features Gym/Office, Family Room & Full Bath w/Tiled Shower; Irrigation Front & Backyard; Still Time To Pick Paint Colors; End Of May/June Closing. Ok, Let's try this again, original buyer just withdrew their offer, SO showings can occur before the open house but NO offers will be accepted until AFTER the OPEN HOUSE SAT, BEST & HIGHEST due by 5pm on Saturday after the open house. Make them good thru 5pm on Monday (Sunday is Easter).
Location
State MA
County Norfolk
Zoning Res
Direction 95 Main St to Authelet Way to Crocker Way (London Estates)
Rooms
Family Room Bathroom - Full, Closet, Flooring - Stone/Ceramic Tile, Exterior Access, Recessed Lighting, Slider, Storage
Basement Full, Finished, Walk-Out Access, Interior Entry
Primary Bedroom Level Second
Dining Room Flooring - Hardwood, Deck - Exterior, Exterior Access, Recessed Lighting, Slider
Kitchen Flooring - Hardwood, Dining Area, Countertops - Stone/Granite/Solid, Kitchen Island, Open Floorplan, Recessed Lighting, Stainless Steel Appliances
Interior
Interior Features Wainscoting, Closet, Closet/Cabinets - Custom Built, Bathroom - Full, Bathroom - Tiled With Shower Stall, Countertops - Stone/Granite/Solid, Entrance Foyer, Mud Room, Bonus Room, Bathroom, Study
Heating Forced Air, Natural Gas
Cooling Central Air
Flooring Tile, Carpet, Hardwood, Flooring - Hardwood, Flooring - Stone/Ceramic Tile, Flooring - Wall to Wall Carpet
Fireplaces Number 1
Fireplaces Type Living Room
Appliance Range, Dishwasher, Microwave, Range Hood, Gas Water Heater, Tank Water Heaterless, Plumbed For Ice Maker, Utility Connections for Gas Range, Utility Connections for Electric Dryer
Laundry Flooring - Stone/Ceramic Tile, Second Floor
Exterior
Exterior Feature Rain Gutters, Sprinkler System
Garage Spaces 2.0
Community Features Public Transportation
Utilities Available for Gas Range, for Electric Dryer, Icemaker Connection
Total Parking Spaces 4
Garage Yes
Building
Lot Description Cul-De-Sac, Wooded
Foundation Concrete Perimeter
Sewer Private Sewer
Water Public
Architectural Style Colonial
Others
Senior Community false
Read Less
Want to know what your home might be worth? Contact us for a FREE valuation!

Our team is ready to help you sell your home for the highest possible price ASAP
Bought with Wendy Butler • ERA Key Realty Services - Distinctive Group


