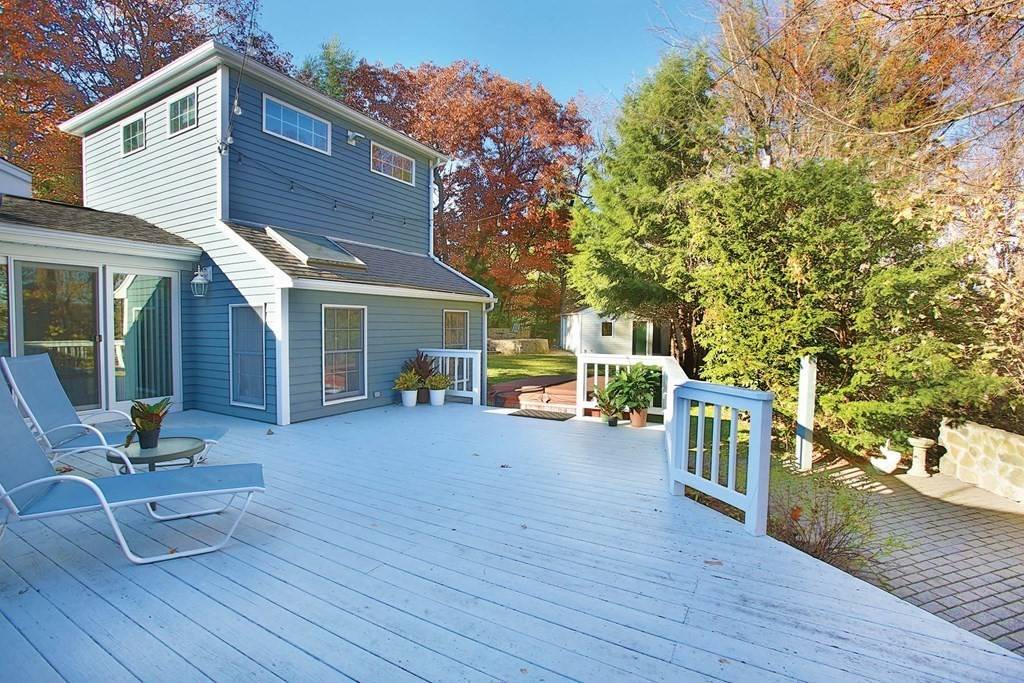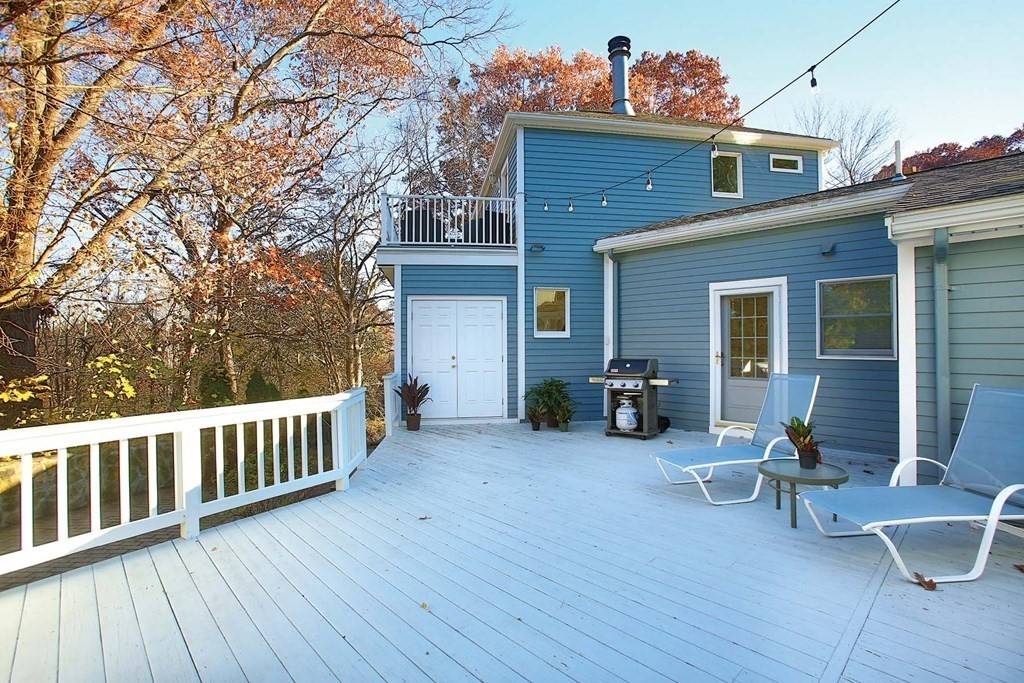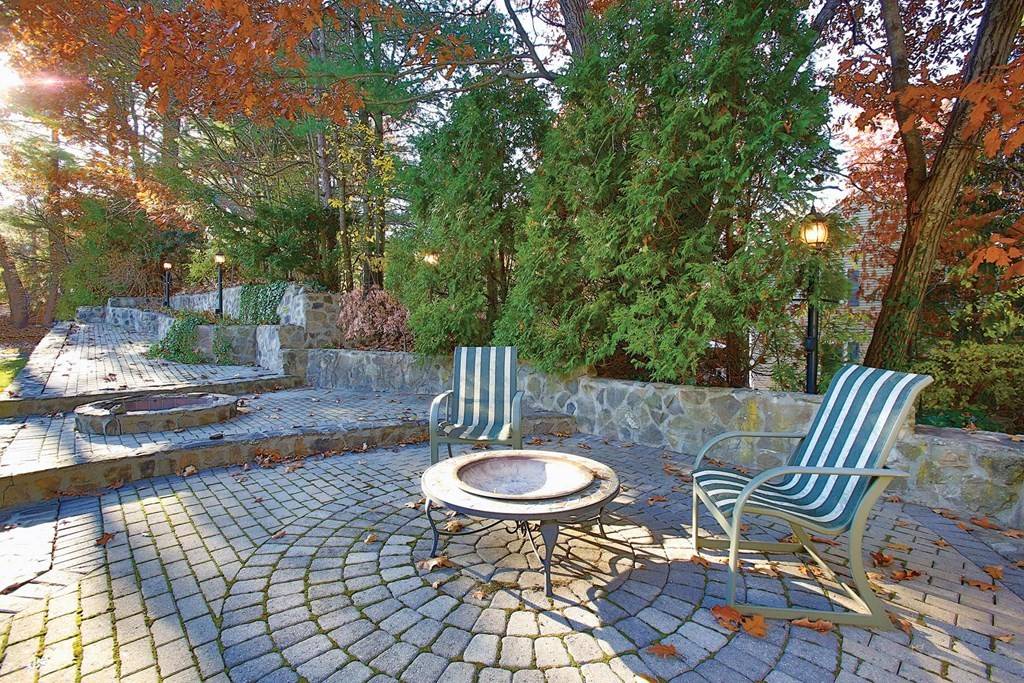$1,250,000
$1,199,000
4.3%For more information regarding the value of a property, please contact us for a free consultation.
103 Brookside Rd Needham, MA 02492
3 Beds
3 Baths
3,488 SqFt
Key Details
Sold Price $1,250,000
Property Type Single Family Home
Sub Type Single Family Residence
Listing Status Sold
Purchase Type For Sale
Square Footage 3,488 sqft
Price per Sqft $358
MLS Listing ID 72806617
Sold Date 06/11/21
Style Contemporary
Bedrooms 3
Full Baths 2
Half Baths 2
Year Built 1920
Annual Tax Amount $11,689
Tax Year 2020
Lot Size 0.430 Acres
Acres 0.43
Property Sub-Type Single Family Residence
Property Description
This distinctive 3+ bedroom home sits on half an acre of indulgent outdoor living space including a large, level, grassy yard; a masonry firepit; and multiple decks and patios. Relax in the family room with sliders leading to a spacious deck, or the living room with floor-to-ceiling tiled fireplace and oversized windows. Choose from two master bedroom suites-one on the main living level, or one set privately on the second level with two walk-in closets and its own deck. Work/study from home in the second-floor office/guest room, or the study with skylight on the main level, or the lower-level playroom with direct access to the backyard. The kitchen features plentiful, cherry-stained cabinetry, a breakfast bar, a sizeable eating and sitting area with a separate formal dining room. Extended off the kitchen is a laundry area, mudroom, and half bath which leads, through a second entrance, to a lovely brick-paved patio area, side yard, and parking for 3 cars. There is a 2-car garage-under.
Location
State MA
County Norfolk
Zoning SRA
Direction Forest to Brookside Rd. See #103 on tree at end of driveway to property. Up the hill on the right.
Rooms
Family Room Flooring - Wall to Wall Carpet, Exterior Access, Recessed Lighting, Storage
Basement Finished
Primary Bedroom Level First
Dining Room Flooring - Wood, Open Floorplan, Recessed Lighting, Lighting - Overhead
Kitchen Skylight, Vaulted Ceiling(s), Flooring - Stone/Ceramic Tile, Dining Area, Pantry, Countertops - Stone/Granite/Solid, Breakfast Bar / Nook, Country Kitchen, Open Floorplan, Recessed Lighting, Remodeled, Gas Stove, Peninsula, Lighting - Overhead
Interior
Interior Features Bathroom - Half, Closet, Closet/Cabinets - Custom Built, Ceiling - Vaulted, Slider, Lighting - Overhead, Ceiling Fan(s), Open Floor Plan, Bathroom - Full, Bathroom - Tiled With Shower Stall, Closet - Walk-in, Mud Room, Den, Study, Bathroom, Second Master Bedroom, Office
Heating Baseboard, Radiant, Oil
Cooling Central Air
Flooring Wood, Tile, Carpet, Flooring - Stone/Ceramic Tile, Flooring - Wall to Wall Carpet
Fireplaces Number 1
Fireplaces Type Living Room
Appliance Range, Oven, Dishwasher, Disposal, Refrigerator, Freezer, Washer, Dryer, Oil Water Heater, Utility Connections for Gas Range, Utility Connections for Electric Oven
Laundry Washer Hookup, First Floor
Exterior
Exterior Feature Balcony / Deck, Balcony, Rain Gutters, Professional Landscaping, Sprinkler System, Garden, Stone Wall
Garage Spaces 2.0
Community Features Public Transportation, Shopping, Pool, Walk/Jog Trails, Conservation Area, Public School
Utilities Available for Gas Range, for Electric Oven
View Y/N Yes
View City View(s)
Roof Type Shingle
Total Parking Spaces 6
Garage Yes
Building
Lot Description Wooded, Easements
Foundation Concrete Perimeter
Sewer Private Sewer
Water Public
Architectural Style Contemporary
Read Less
Want to know what your home might be worth? Contact us for a FREE valuation!

Our team is ready to help you sell your home for the highest possible price ASAP
Bought with Eileen Kibrick O Grady • Coldwell Banker Realty - Brookline





