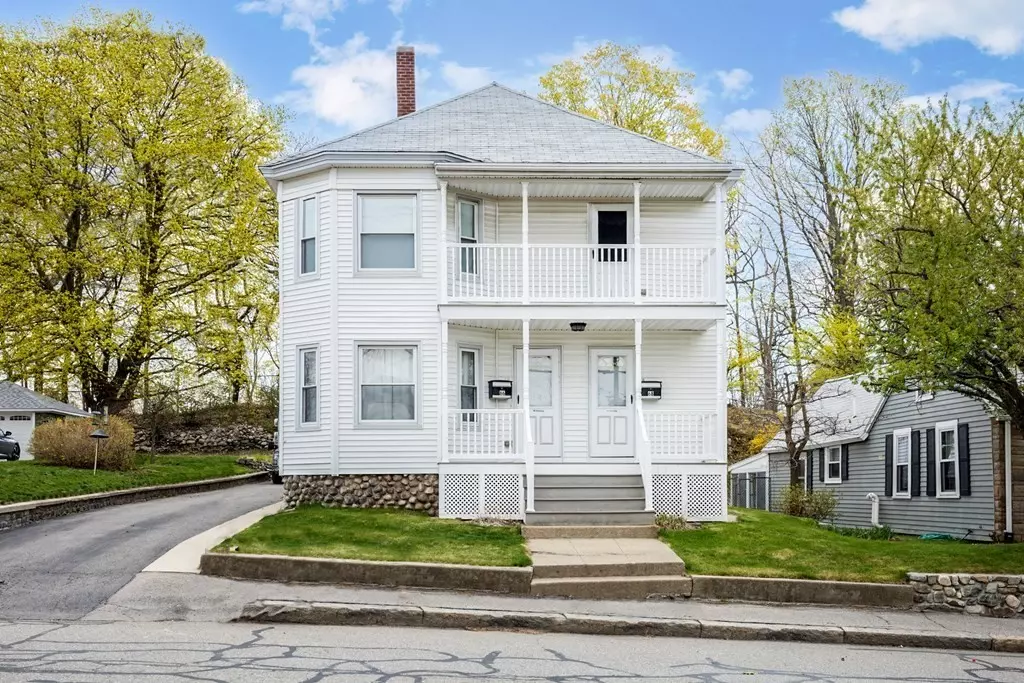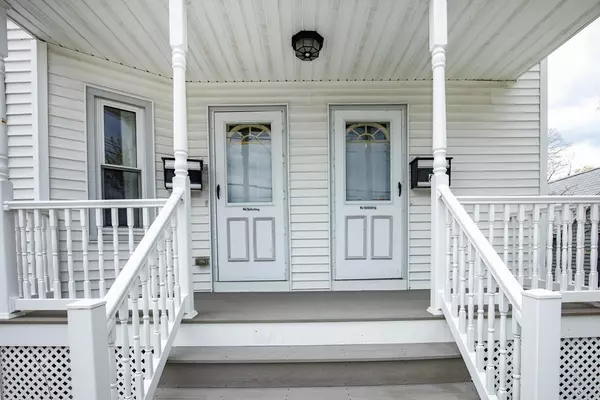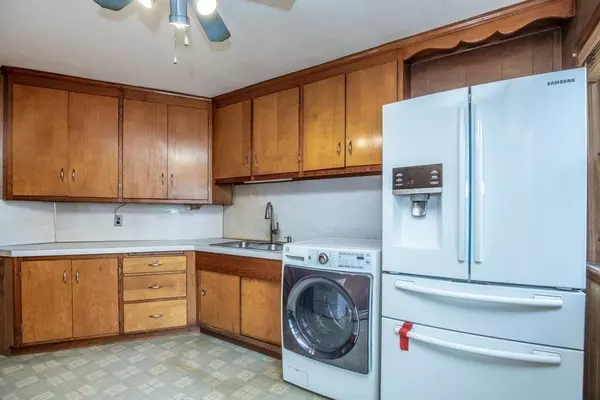$640,000
$589,900
8.5%For more information regarding the value of a property, please contact us for a free consultation.
66 Lowell Street Methuen, MA 01844
5 Beds
2 Baths
2,724 SqFt
Key Details
Sold Price $640,000
Property Type Multi-Family
Sub Type Multi Family
Listing Status Sold
Purchase Type For Sale
Square Footage 2,724 sqft
Price per Sqft $234
MLS Listing ID 72823721
Sold Date 06/18/21
Bedrooms 5
Full Baths 2
Year Built 1900
Annual Tax Amount $5,716
Tax Year 2020
Lot Size 7,405 Sqft
Acres 0.17
Property Sub-Type Multi Family
Property Description
Owner occupied two family in pristine condition with beautiful updates. Meticulously maintained with 6 spacious rooms and over 1300 sf in each unit. 1st floor offers fully applianced kitchen with pantry and hardwood floors in most rooms. High ceilings, built ins and period woodwork throughout. 2nd floor is light and bright, updated with oak cabinets, plank flooring and bath with washer and dryer neatly tucked for easy access. Gleaming floors, 3 bedrooms and bonus of enclosed porch just in time for summer enjoyment. Basement has separate gas heating systems and plenty of room for storage. Exterior is vinyl sided with vinyl windows and young roof. Bonus of 2 car garage and 3rd bay with potential for smaller car or workshop space. Separate entrances with vinyl and composite replacement decks. Convenient location within walking distance to bus routes and nearby highway access. Ideal Owner or Investor property.
Location
State MA
County Essex
Zoning RG
Direction Near Senior Center on opposite side of Lowell Street
Rooms
Basement Full
Interior
Interior Features Unit 1(Ceiling Fans, Pantry, Bathroom With Tub), Unit 2(Ceiling Fans, Pantry, Storage, Bathroom With Tub & Shower, Open Floor Plan), Unit 1 Rooms(Living Room, Kitchen), Unit 2 Rooms(Living Room, Kitchen, Sunroom)
Flooring Wood, Tile, Carpet, Laminate, Unit 1(undefined), Unit 2(Tile Floor, Wall to Wall Carpet)
Appliance Unit 1(Range, Refrigerator, Washer, Dryer), Unit 2(Range, Refrigerator, Washer, Dryer), Tank Water Heater, Utility Connections for Electric Range
Laundry Unit 2 Laundry Room
Exterior
Exterior Feature Storage
Garage Spaces 2.0
Community Features Public Transportation, Shopping, Medical Facility, Highway Access, House of Worship, Private School
Utilities Available for Electric Range
Roof Type Shingle
Total Parking Spaces 5
Garage Yes
Building
Story 3
Foundation Stone
Sewer Public Sewer
Water Public
Read Less
Want to know what your home might be worth? Contact us for a FREE valuation!

Our team is ready to help you sell your home for the highest possible price ASAP
Bought with Luisa Ospina • Matias Realty, LLC





