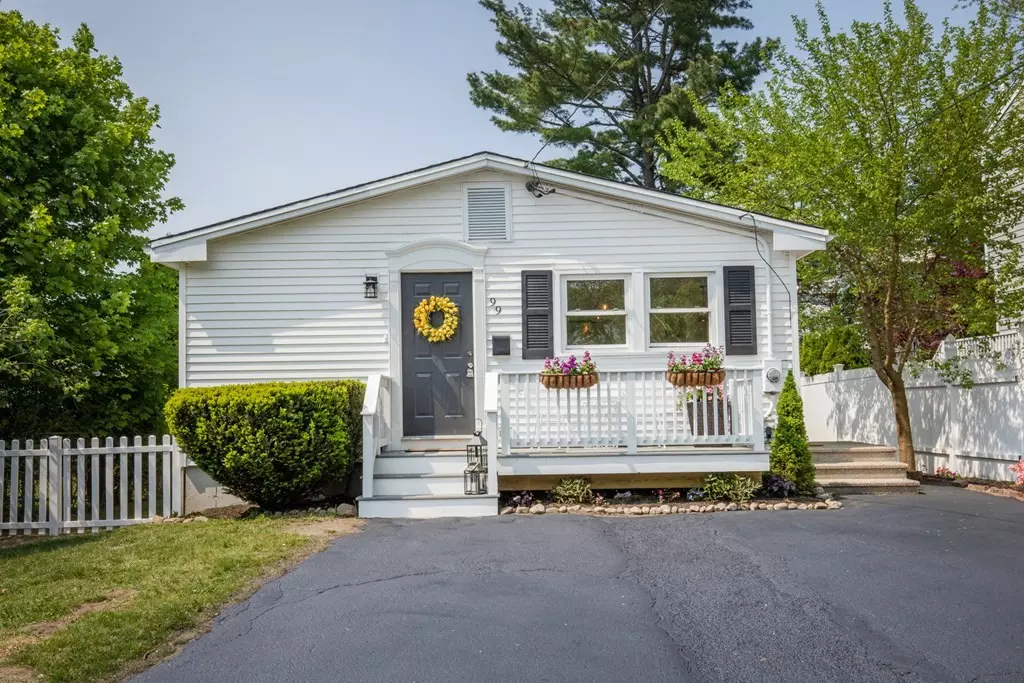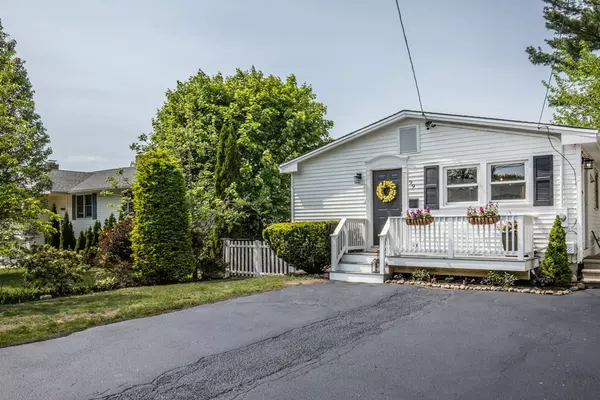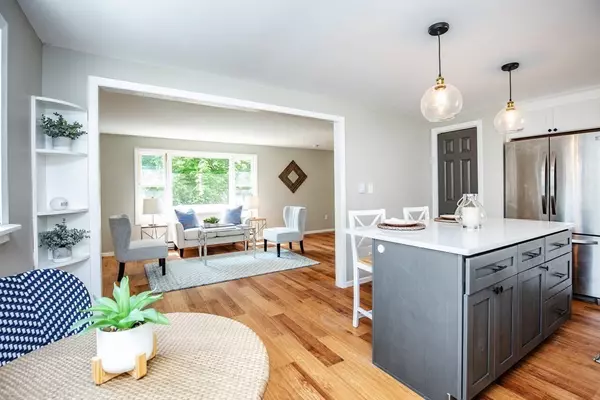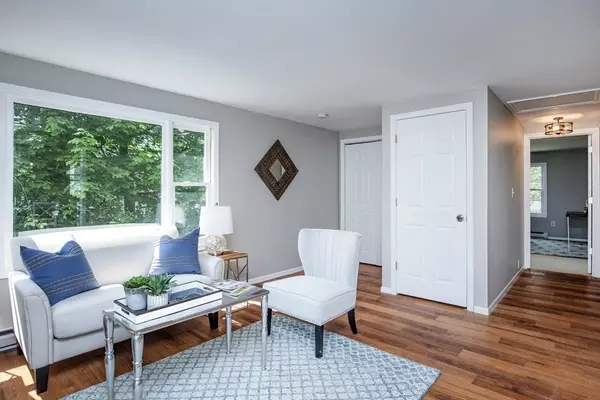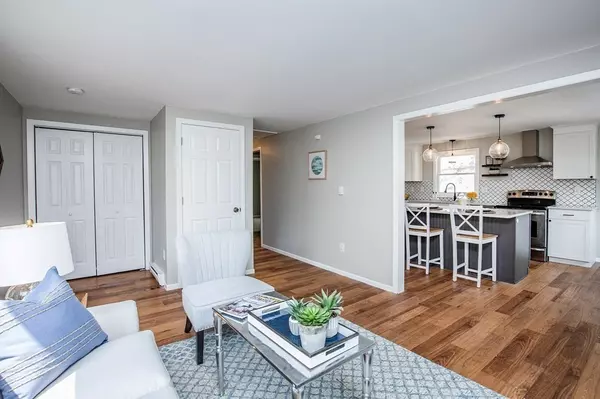$526,000
$489,900
7.4%For more information regarding the value of a property, please contact us for a free consultation.
99 Autran Avenue North Andover, MA 01845
2 Beds
1.5 Baths
1,826 SqFt
Key Details
Sold Price $526,000
Property Type Single Family Home
Sub Type Single Family Residence
Listing Status Sold
Purchase Type For Sale
Square Footage 1,826 sqft
Price per Sqft $288
MLS Listing ID 72835111
Sold Date 06/22/21
Style Ranch
Bedrooms 2
Full Baths 1
Half Baths 1
Year Built 1980
Annual Tax Amount $4,828
Tax Year 2021
Lot Size 4,356 Sqft
Acres 0.1
Property Sub-Type Single Family Residence
Property Description
Freshly updated ranch with a laid back bungalow vibe. Curb appeal plus with NEW charming front porch entryway. Gorgeous NEW remodeled kitchen with premium white shaker cabinets & pewter tone center island with upgraded Michelangelo quartz tops. High end SS appliances & pendant lights accentuate the thoughtful design. Living room is bright & airy with oversized picture window allowing plenty of natural sunlight. Stunning full bath with NEW fixtures including custom shaded blue vanity with cultured marble countertop, undermount ceramic sink & aged brass hardware. NEW Houzz worthy porcelain tile floor & open shelving add a designer feel. 2 spacious bedrooms & generous closets complete the main level. NEW finished lower level doubles your living area with 3 rooms adding more bonus space to this versatile floorplan. NEW baseboards with multiple thermostats for efficiency, NEW paint, interior doors, fixtures, hardware, landscaping & driveway sealcoat. OPEN HOUSE Fri 3pm-5pm, Sat 11am-1pm
Location
State MA
County Essex
Zoning R4
Direction Mass Ave to Autran
Rooms
Family Room Flooring - Laminate, Open Floorplan
Basement Full, Finished, Interior Entry, Bulkhead
Primary Bedroom Level Main
Kitchen Flooring - Laminate, Dining Area, Pantry, Countertops - Stone/Granite/Solid, Countertops - Upgraded, Kitchen Island, Exterior Access, Open Floorplan, Remodeled, Stainless Steel Appliances, Lighting - Pendant
Interior
Interior Features Walk-In Closet(s), Open Floorplan, Closet, Bonus Room, Den
Heating Central, Electric Baseboard
Cooling None
Flooring Carpet, Laminate, Flooring - Laminate
Appliance Range, Dishwasher, Refrigerator, Electric Water Heater, Tank Water Heater, Utility Connections for Electric Range
Laundry Flooring - Laminate, Electric Dryer Hookup, Remodeled, Washer Hookup, In Basement
Exterior
Fence Fenced
Community Features Public Transportation, Shopping, Highway Access, House of Worship, Public School
Utilities Available for Electric Range
Total Parking Spaces 6
Garage No
Building
Lot Description Level
Foundation Concrete Perimeter
Sewer Public Sewer
Water Public
Architectural Style Ranch
Schools
Elementary Schools Atkinson
Middle Schools N And Middle
High Schools N And Middle
Read Less
Want to know what your home might be worth? Contact us for a FREE valuation!

Our team is ready to help you sell your home for the highest possible price ASAP
Bought with Patrick Johnson • Coldwell Banker Realty - Andover

