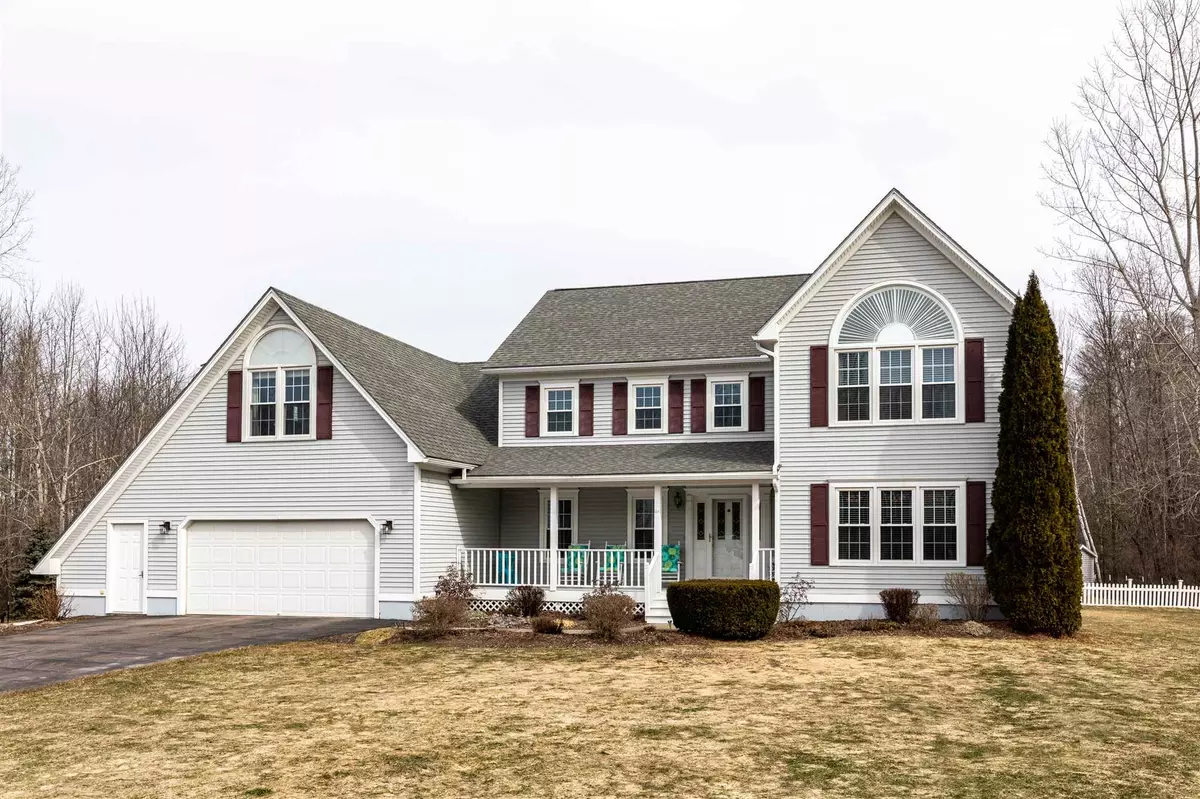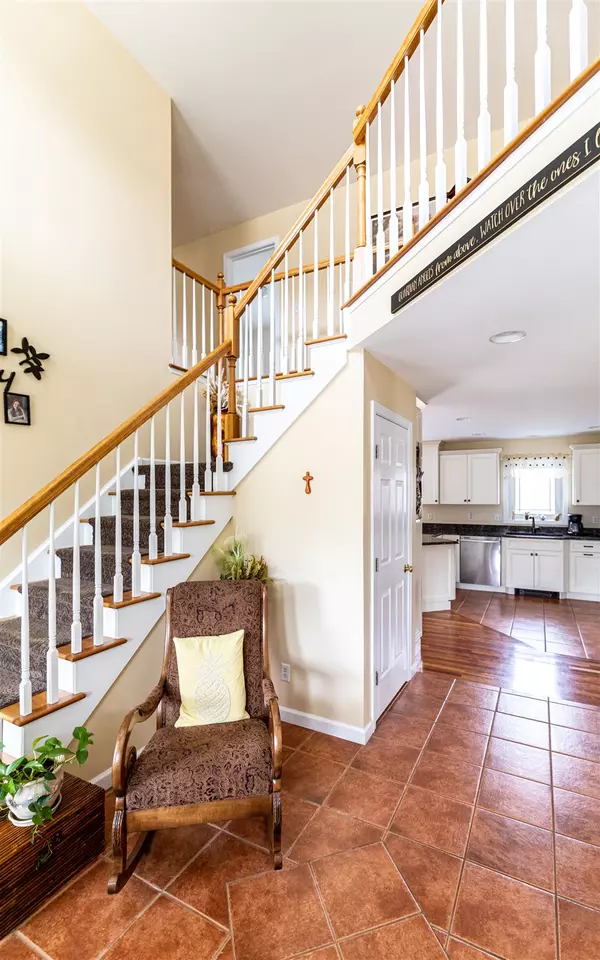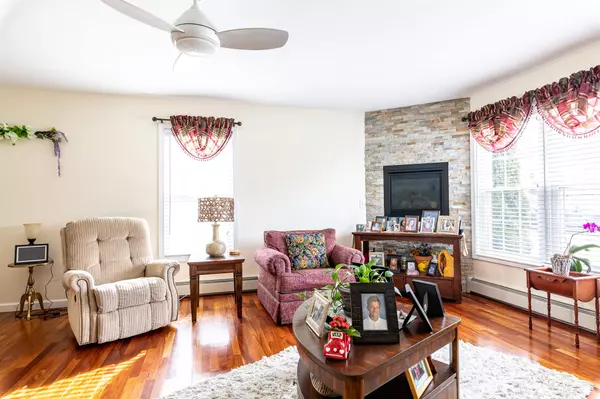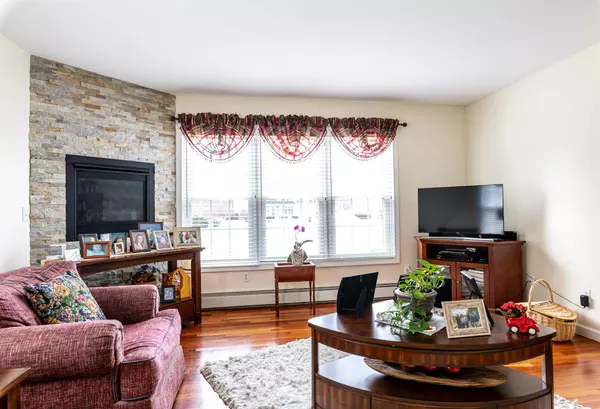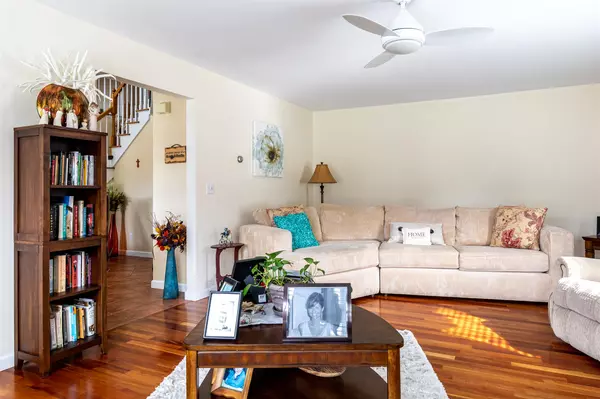Bought with Kristin Foley • Flat Fee Real Estate
$747,000
$753,400
0.8%For more information regarding the value of a property, please contact us for a free consultation.
567 Longmeadow DR Shelburne, VT 05482
5 Beds
4 Baths
3,933 SqFt
Key Details
Sold Price $747,000
Property Type Single Family Home
Sub Type Single Family
Listing Status Sold
Purchase Type For Sale
Square Footage 3,933 sqft
Price per Sqft $189
MLS Listing ID 4851937
Sold Date 05/28/21
Style Colonial
Bedrooms 5
Full Baths 4
Construction Status Existing
Year Built 1998
Annual Tax Amount $9,432
Tax Year 2020
Lot Size 0.550 Acres
Acres 0.55
Property Description
This meticulously maintained home is located at the end of cul-de-sac in one of Shelburne's great neighborhoods and offers a wonderful opportunity for those looking for multigenerational living or those looking to offset their monthly payment with rental income. The main part of the home features 3 bedrooms and 3 full bathrooms. The first floor has large tiled entry way leading to the remodeled kitchen. The eat-in kitchen has a breakfast bar, granite countertops and stainless steel appliances. There is a large slider leading to the back deck which also provides the kitchen with an abundance of natural light. Just off the kitchen is the dining room which leads directly to the living room. There are hardwood floors in both the dining and living room as well as a cozy gas fireplace in the living room. The first floor has a full bath as well as mudroom area leading to the large two car garage. The second floor has a large en-suite master with walk-in close as well as 2 additional guest beds and another full bath. This home also features a large 2 bedroom accessory apartment. The first floor of the apartment has an open floor plan with the kitchen overlooking the spacious living room and dining area. There is a first floor 1/2 bath as well. The second floor of the apartment has two bedrooms and a full bath. You can enjoy evenings on three season porch or enjoy playing in the large backyard abutting conserved woodlands. This home is a great value and a must see.
Location
State VT
County Vt-chittenden
Area Vt-Chittenden
Zoning residential
Rooms
Basement Entrance Interior
Basement Full, Unfinished
Interior
Interior Features Dining Area, Fireplace - Gas, Fireplaces - 1, Kitchen/Dining, Kitchen/Family, Kitchen/Living, Primary BR w/ BA, Natural Light, Soaking Tub, Walk-in Closet
Heating Gas - Natural
Cooling None
Flooring Carpet, Hardwood
Exterior
Exterior Feature Vinyl
Garage Attached
Garage Spaces 2.0
Utilities Available Internet - Cable
Roof Type Shingle
Building
Lot Description Subdivision
Story 2
Foundation Concrete
Sewer Public
Water Public
Construction Status Existing
Schools
Elementary Schools Shelburne Community School
Middle Schools Shelburne Community School
High Schools Champlain Valley Uhsd #15
School District Shelburne School District
Read Less
Want to know what your home might be worth? Contact us for a FREE valuation!

Our team is ready to help you sell your home for the highest possible price ASAP



