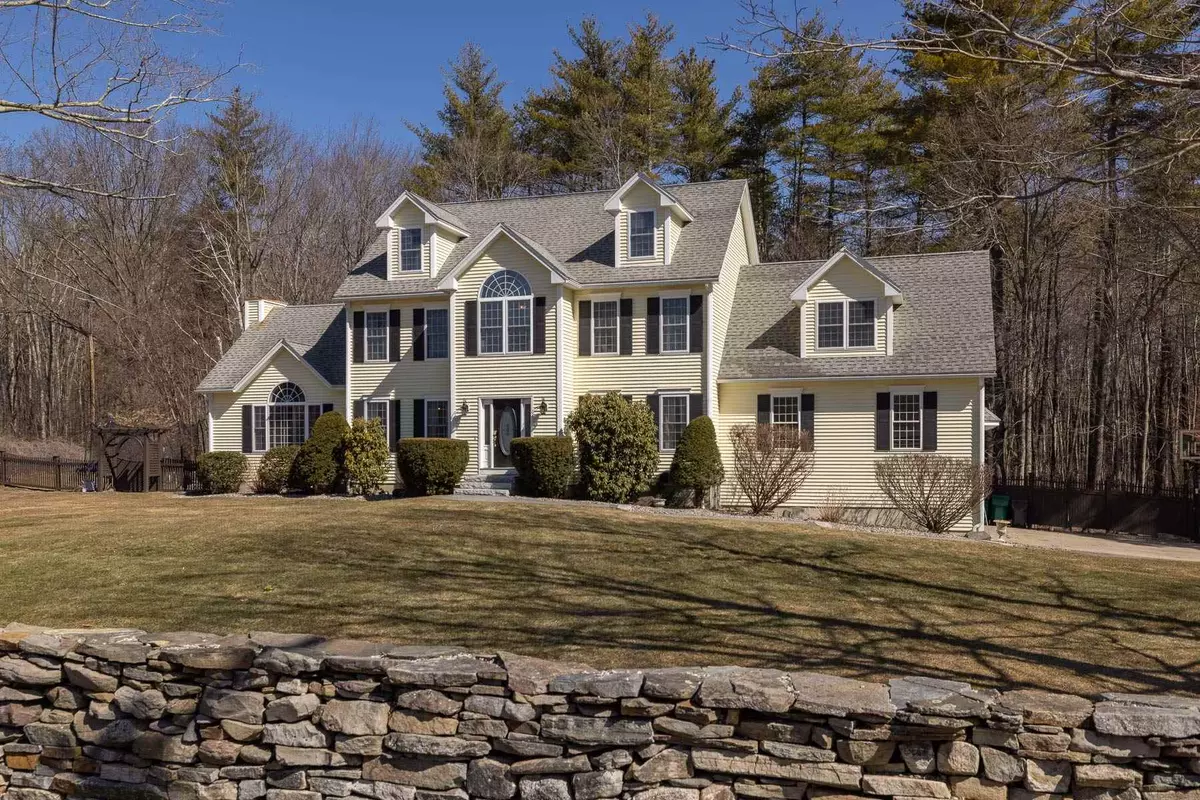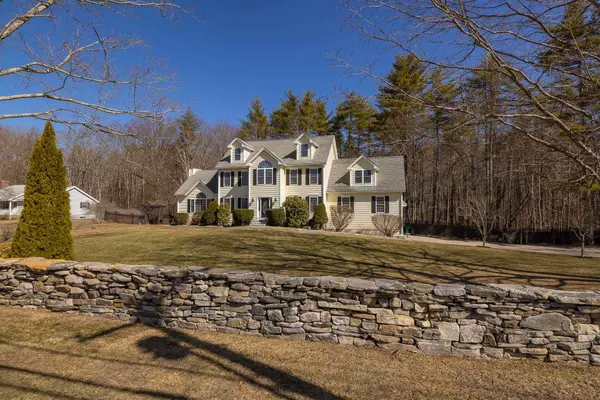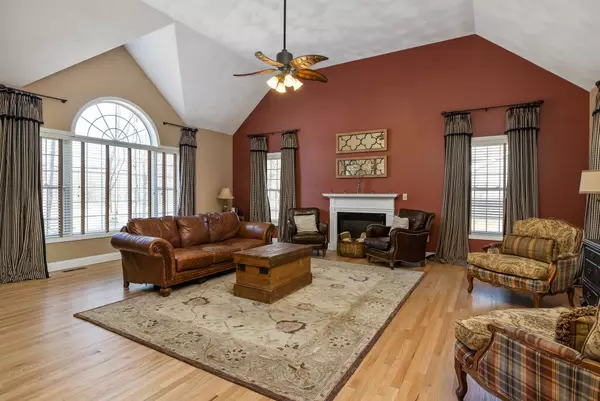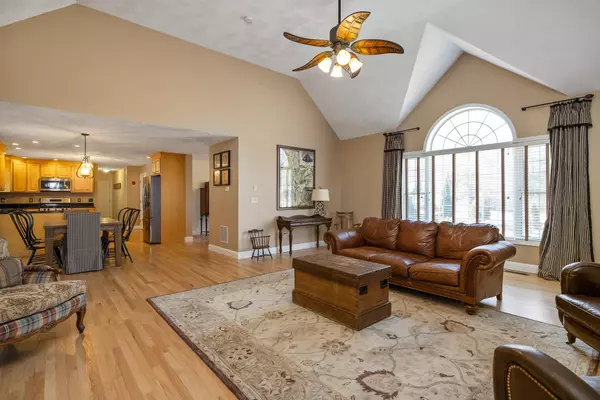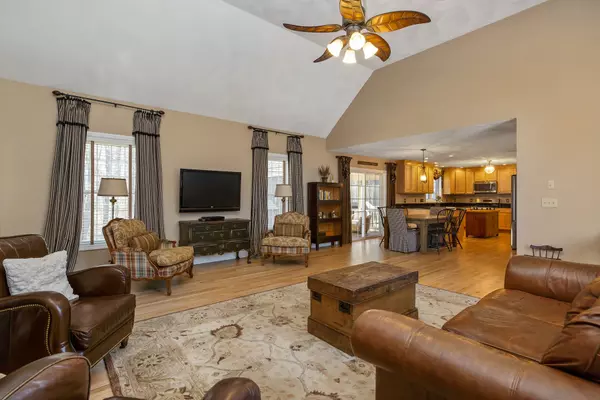Bought with Jane Cresta • BHHS Verani Londonderry
$721,200
$689,000
4.7%For more information regarding the value of a property, please contact us for a free consultation.
68 Depot RD East Kingston, NH 03827
4 Beds
4 Baths
3,821 SqFt
Key Details
Sold Price $721,200
Property Type Single Family Home
Sub Type Single Family
Listing Status Sold
Purchase Type For Sale
Square Footage 3,821 sqft
Price per Sqft $188
MLS Listing ID 4851829
Sold Date 05/28/21
Style Colonial
Bedrooms 4
Full Baths 2
Half Baths 2
Construction Status Existing
Year Built 2002
Annual Tax Amount $11,932
Tax Year 2020
Lot Size 2.000 Acres
Acres 2.0
Property Description
Exceptional home in SAU 16 school district with all the amenities today's buyer demands. Built in 2002, this impeccably maintained home shows like new. There is an open concept kitchen/family room with soaring ceilings and a gas fireplace to keep you toasty on chilly mornings and nights. The kitchen shines with granite countertops and a white porcelain farmhouse sink, and most of the appliances are newer. The gorgeous oak floors were just refinished and look new. Also on the main level is direct access to the garage, a laundry room, office or formal living and formal dining. The light pours into this south facing home. Upstairs there are 4 bedrooms including a luxurious master suite with double closets, a soaking tub, separate tiled shower and a double vanity. The views from the master of the back yard and wooded area are lovely. On the third floor are two offices enabling an easy, convenient, work from home lifestyle. But wait: the pièce de résistance - the finished basement with handmade tiger wood bar, sink, durable wood-like floors, half bath and home gym. Most of the systems have been recently upgraded. There is central A/C throughout the home. Outside is fully enclosed in back with a fire pit area, large shed and treehouse - plenty of opportunity for fun, comfort and convenience all year long! Delayed showings begin 3/26/21.
Location
State NH
County Nh-rockingham
Area Nh-Rockingham
Zoning Z1RES
Rooms
Basement Entrance Walkout
Basement Climate Controlled, Daylight, Finished, Full, Stairs - Interior, Storage Space, Sump Pump, Walkout
Interior
Interior Features Blinds, Cathedral Ceiling, Ceiling Fan, Draperies, Fireplace - Gas, Fireplaces - 1, Kitchen/Family, Laundry Hook-ups, Primary BR w/ BA, Natural Light, Natural Woodwork, Vaulted Ceiling, Wet Bar, Whirlpool Tub, Window Treatment, Laundry - 1st Floor
Heating Gas - LP/Bottle
Cooling Central AC
Flooring Carpet, Ceramic Tile, Hardwood
Exterior
Exterior Feature Vinyl Siding
Garage Attached
Garage Spaces 2.0
Garage Description Driveway, Parking Spaces 5 - 10
Utilities Available Internet - Cable
Roof Type Shingle - Architectural
Building
Lot Description Landscaped, Wetlands
Story 3
Foundation Concrete
Sewer Leach Field, Private
Water Drilled Well
Construction Status Existing
Schools
Elementary Schools East Kingston Elem
Middle Schools Cooperative Middle School
High Schools Exeter High School
School District East Kingston Sau#16
Read Less
Want to know what your home might be worth? Contact us for a FREE valuation!

Our team is ready to help you sell your home for the highest possible price ASAP



