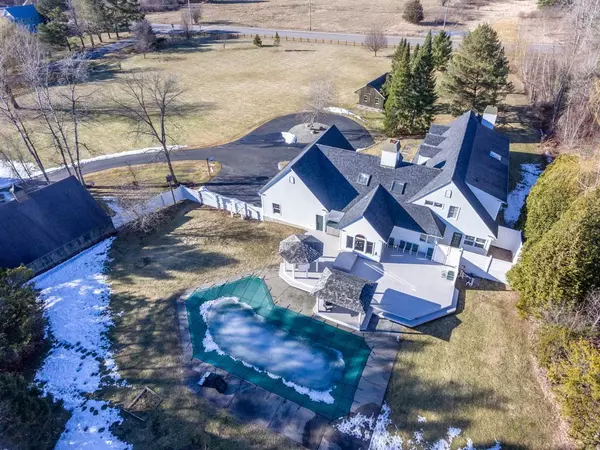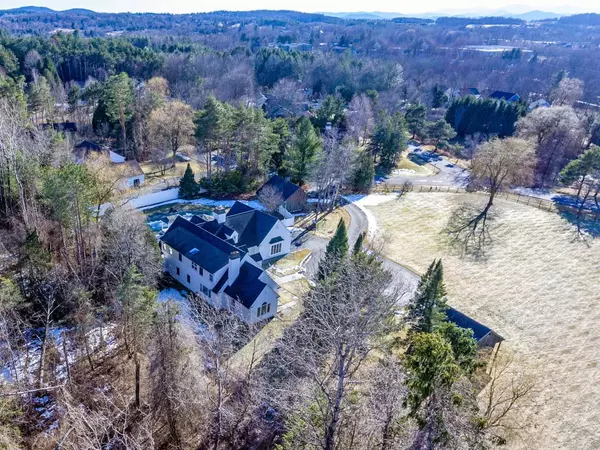Bought with Karen Bresnahan • Four Seasons Sotheby's Int'l Realty
$1,232,500
$1,265,000
2.6%For more information regarding the value of a property, please contact us for a free consultation.
81 Gardenside LN Shelburne, VT 05482
5 Beds
7 Baths
6,114 SqFt
Key Details
Sold Price $1,232,500
Property Type Single Family Home
Sub Type Single Family
Listing Status Sold
Purchase Type For Sale
Square Footage 6,114 sqft
Price per Sqft $201
MLS Listing ID 4850917
Sold Date 04/30/21
Style Cape,Contemporary
Bedrooms 5
Full Baths 2
Half Baths 2
Three Quarter Bath 3
Construction Status Existing
Year Built 1987
Annual Tax Amount $19,454
Tax Year 2020
Lot Size 2.700 Acres
Acres 2.7
Property Description
Iconic Shelburne property on 2.7 acres with subdivision potential plus 2-stall horse barn, multiple garages and a lovely expanded Cape. The home offers plenty of space for everyone including 5-6 bedrooms, 7 baths and a flexible floor plan with an in-law apartment plus first floor office/bedroom wing with private bath and separate entrance - ideal for home office or guests. The big country kitchen is perfect for gatherings featuring a large center island with seating, a cozy wood-burning fireplace, upgraded appliances and a sunny breakfast nook overlooking the pool. Step outside to the multi-level back deck to relax with your favorite beverage under the cabana before taking a dip in the in-ground pool this summer! Back inside, you'll find a comfortable owner's suite on the first level with two walk-in closets and a high end 5-piece bath including a jetted tub, separate tiled shower with glass door plus access to the deck and pool. A family room and living room, both with fireplaces, plus formal dining and mudroom off garage round out the main floor. Upstairs, you'll find 3-4 guest rooms, 3 baths and the in-law suite. The basement offers even more space with a large rec room, gym and tons of storage space. Enjoy wandering the grounds with fenced pasture and underground fenced ideal for pets, lawn games or gardening. With a 3-car attached garage and 3-car detached garage, there is plenty of room for vehicles and toys. Close to the Village, golf and all amenities.
Location
State VT
County Vt-chittenden
Area Vt-Chittenden
Zoning Residential
Rooms
Basement Entrance Interior
Basement Finished, Full, Partially Finished, Stairs - Interior, Storage Space
Interior
Interior Features Central Vacuum, Cathedral Ceiling, Cedar Closet, Ceiling Fan, Fireplace - Gas, Fireplace - Wood, Fireplaces - 3+, Hearth, In-Law/Accessory Dwelling, Kitchen Island, Primary BR w/ BA, Skylight, Storage - Indoor, Walk-in Closet, Whirlpool Tub, Laundry - 1st Floor
Heating Gas - Natural
Cooling Central AC, Other, Whole House Fan
Flooring Carpet, Ceramic Tile, Hardwood
Equipment Indoor Air PLUS Package, Intercom
Exterior
Exterior Feature Clapboard
Garage Carport
Garage Spaces 6.0
Garage Description Parking Spaces 6+
Utilities Available High Speed Intrnt -AtSite
Roof Type Shingle - Architectural
Building
Lot Description Corner, Landscaped, Level, Trail/Near Trail
Story 2
Foundation Concrete
Sewer Public, Public Sewer On-Site
Water Public
Construction Status Existing
Read Less
Want to know what your home might be worth? Contact us for a FREE valuation!

Our team is ready to help you sell your home for the highest possible price ASAP







