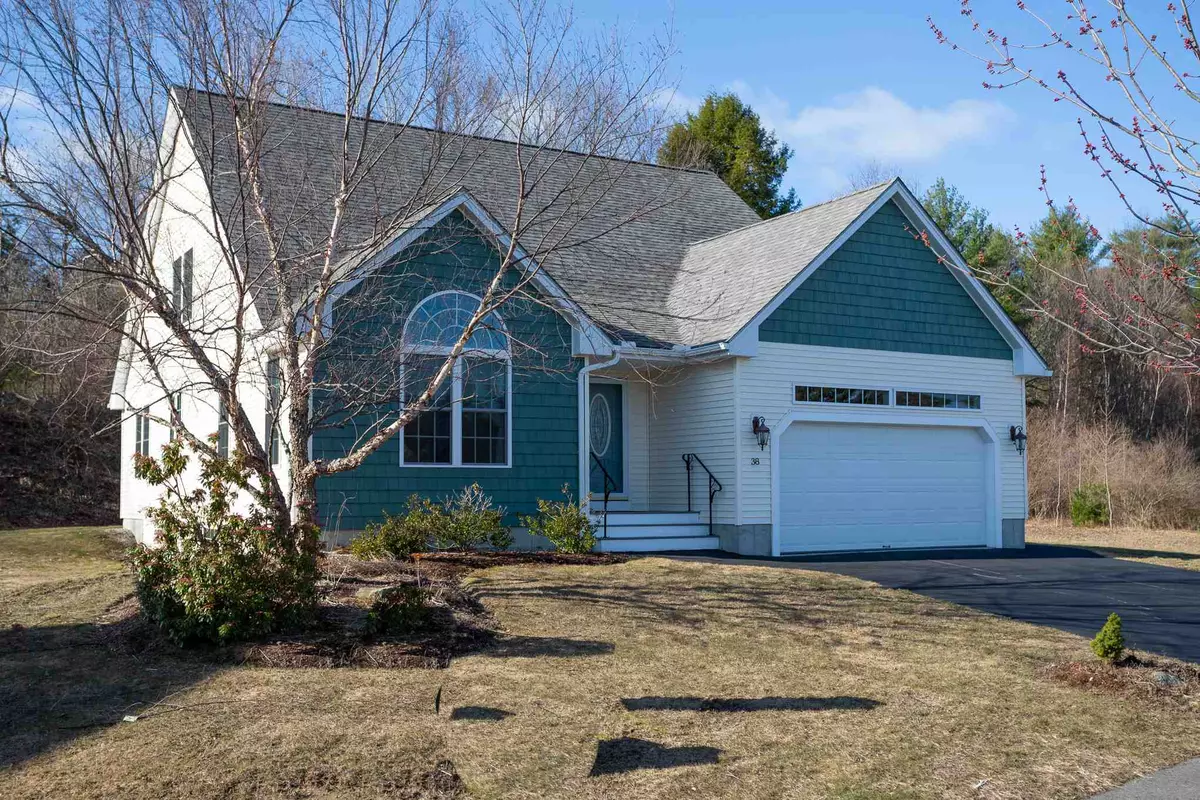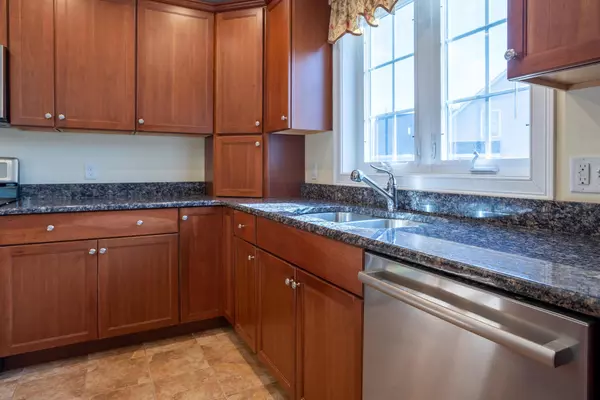Bought with Michael Webber • Stone Ridge Properties
$527,500
$499,900
5.5%For more information regarding the value of a property, please contact us for a free consultation.
38 Autumn LN East Kingston, NH 03827
2 Beds
3 Baths
3,182 SqFt
Key Details
Sold Price $527,500
Property Type Condo
Sub Type Condo
Listing Status Sold
Purchase Type For Sale
Square Footage 3,182 sqft
Price per Sqft $165
Subdivision Country Hills Of East Kingston Condominium
MLS Listing ID 4853019
Sold Date 04/14/21
Style Cape
Bedrooms 2
Full Baths 2
Half Baths 1
Construction Status Existing
HOA Fees $390/mo
Year Built 2010
Annual Tax Amount $9,188
Tax Year 2020
Property Description
This light and bright home has the perfect floor plan. Enter into the open concept living and dining room with hardwood floors and a vaulted ceiling. Adjacent is the kitchen with granite counters including a large island as well as an abundance of cabinets, stainless steel appliances including a gas double oven, microwave, new refrigerator and new dishwasher. The kitchen opens to a family room complete with ceiling fan, gas fireplace and tv with surround sound. The 3 season porch is a wonderful place to relax or if you prefer, enjoy the backyard patio. Completing the first floor is the master suite. It is a generous size with a celling fan, spacious walk in closet and a large bath with shower and laundry. Upstairs features a versatile loft area, full bath, second spacious bedroom as well as a walk in closet with access to great attic storage. If you need more room, the lower level is finished with a large rec room which includes a pool table, a sewing room, office and workshop. 3 zones of heating and cooling, an auto start generator and 2 car garage. Set on a private lot next to open space and across from the community clubhouse. This low maintenance 55+ condo checks all the boxes.
Location
State NH
County Nh-rockingham
Area Nh-Rockingham
Zoning Z1RES
Rooms
Basement Entrance Interior
Basement Bulkhead, Finished, Full, Storage Space
Interior
Interior Features Attic, Fireplace - Gas, Kitchen Island, Primary BR w/ BA, Vaulted Ceiling, Walk-in Closet, Laundry - 1st Floor
Heating Gas - LP/Bottle
Cooling Central AC, Multi Zone
Flooring Carpet, Hardwood, Tile
Equipment Radon Mitigation
Exterior
Exterior Feature Vinyl
Garage Attached
Garage Spaces 2.0
Garage Description Driveway
Community Features 55 and Over, Pets - Allowed
Utilities Available Cable - Available, Underground Utilities
Amenities Available Club House
Roof Type Shingle - Asphalt
Building
Lot Description Landscaped
Story 2
Foundation Concrete
Sewer Community, Private
Water Community, Drilled Well, Private
Construction Status Existing
Schools
Elementary Schools East Kingston Elem
Middle Schools Cooperative Middle School
High Schools Exeter High School
School District Exeter School District Sau #16
Read Less
Want to know what your home might be worth? Contact us for a FREE valuation!

Our team is ready to help you sell your home for the highest possible price ASAP







