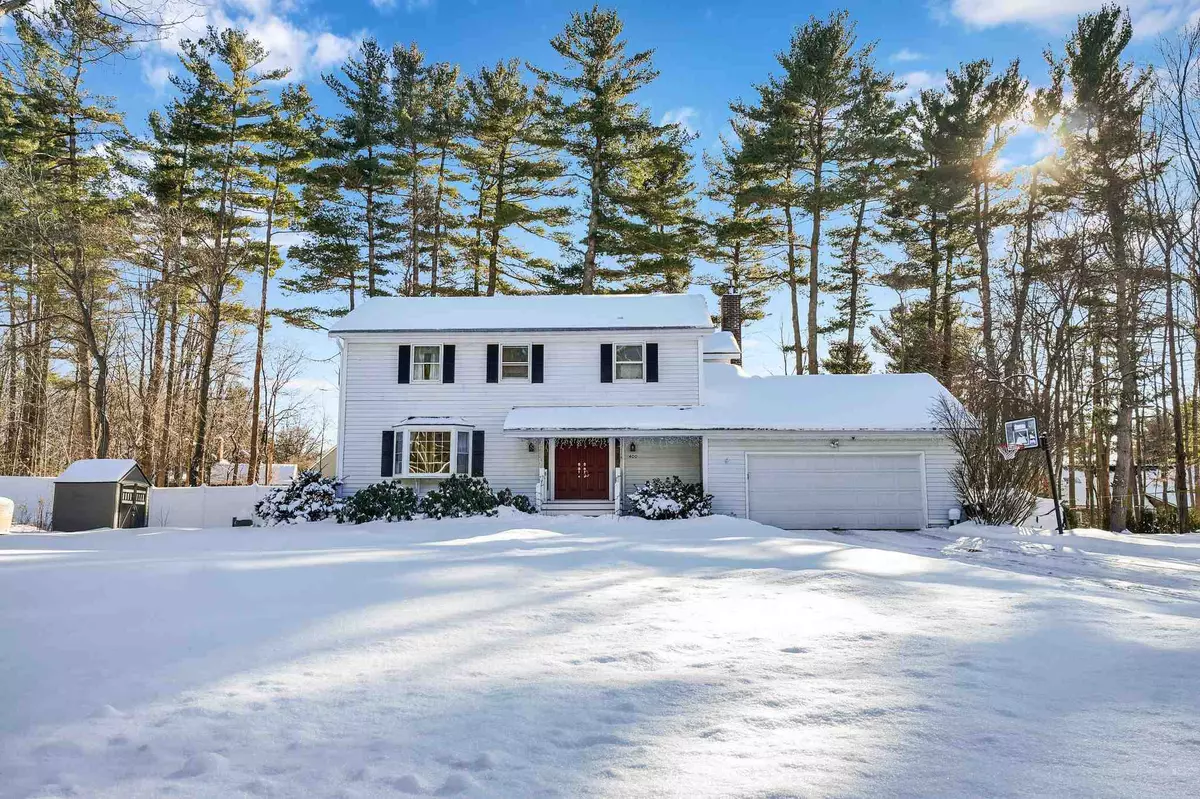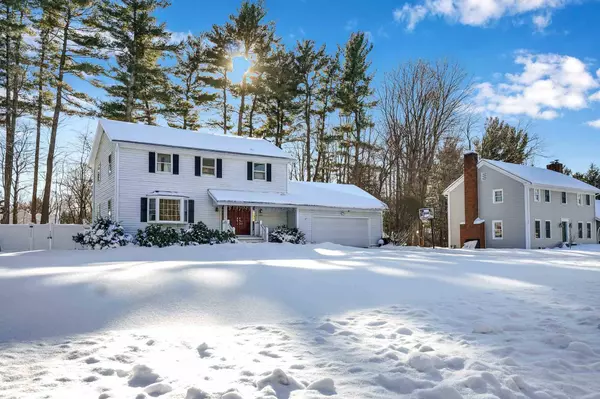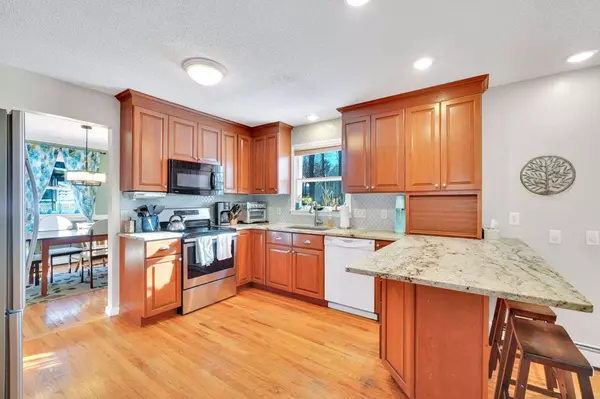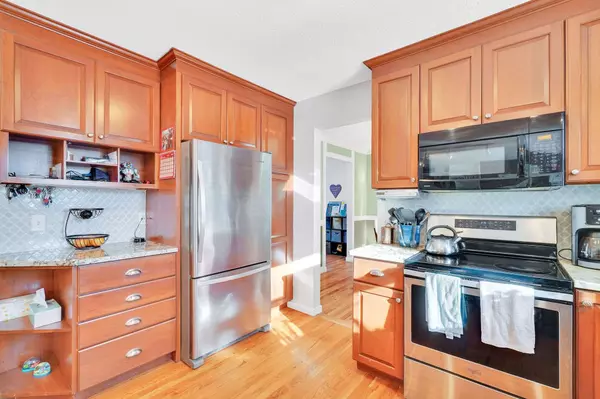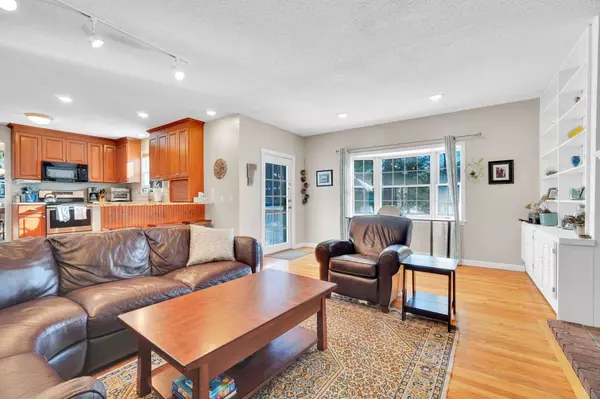Bought with Julie Lamoreaux • Coldwell Banker Hickok and Boardman
$472,000
$469,000
0.6%For more information regarding the value of a property, please contact us for a free consultation.
400 Martindale RD Shelburne, VT 05482
4 Beds
3 Baths
2,686 SqFt
Key Details
Sold Price $472,000
Property Type Single Family Home
Sub Type Single Family
Listing Status Sold
Purchase Type For Sale
Square Footage 2,686 sqft
Price per Sqft $175
Subdivision Martindale West
MLS Listing ID 4853765
Sold Date 04/01/21
Style Colonial
Bedrooms 4
Full Baths 1
Half Baths 1
Three Quarter Bath 1
Construction Status Existing
Year Built 1974
Annual Tax Amount $6,824
Tax Year 2021
Lot Size 0.380 Acres
Acres 0.38
Property Description
Beautiful colonial home located in the popular Martindale neighborhood of Shelburne! Featuring 4 bedrooms and 2.5 baths including a master suite w/ double closets, private bath and tons of custom updates throughout... Kitchen with granite countertops and a custom backsplash, formal dining room, gorgeous hardwood floors throughout the main level, sunken family room w/ gas fireplace and built in surrounds, finished basement space perfect for spreading out including a private office/game room with a wet bar! The fully fenced backyard affords a private summertime oasis boasting an oversized deck and newer inground fiberglass pool w/ a custom cover and concrete surround. Central to local amenities, commutes and the interstate this well appointed move in ready home in a premier location awaits new owners... Don't miss out this amazing opportunity!
Location
State VT
County Vt-chittenden
Area Vt-Chittenden
Zoning Residential
Rooms
Basement Entrance Interior
Basement Daylight, Finished, Partially Finished, Sump Pump
Interior
Interior Features Dining Area, Fireplace - Gas, Fireplaces - 1, Kitchen/Dining, Laundry Hook-ups, Primary BR w/ BA, Natural Light, Laundry - Basement
Heating Gas - Natural
Cooling Attic Fan
Flooring Carpet, Hardwood, Vinyl
Equipment CO Detector, Smoke Detector
Exterior
Exterior Feature Vinyl Siding
Garage Attached
Garage Spaces 2.0
Garage Description Garage, Off Street
Utilities Available Cable, Internet - Cable
Roof Type Shingle
Building
Lot Description Landscaped, Level, Subdivision
Story 2
Foundation Concrete
Sewer Public
Water Public
Construction Status Existing
Schools
Elementary Schools Shelburne Community School
Middle Schools Shelburne Community School
High Schools Champlain Valley Uhsd #15
School District Shelburne School District
Read Less
Want to know what your home might be worth? Contact us for a FREE valuation!

Our team is ready to help you sell your home for the highest possible price ASAP



