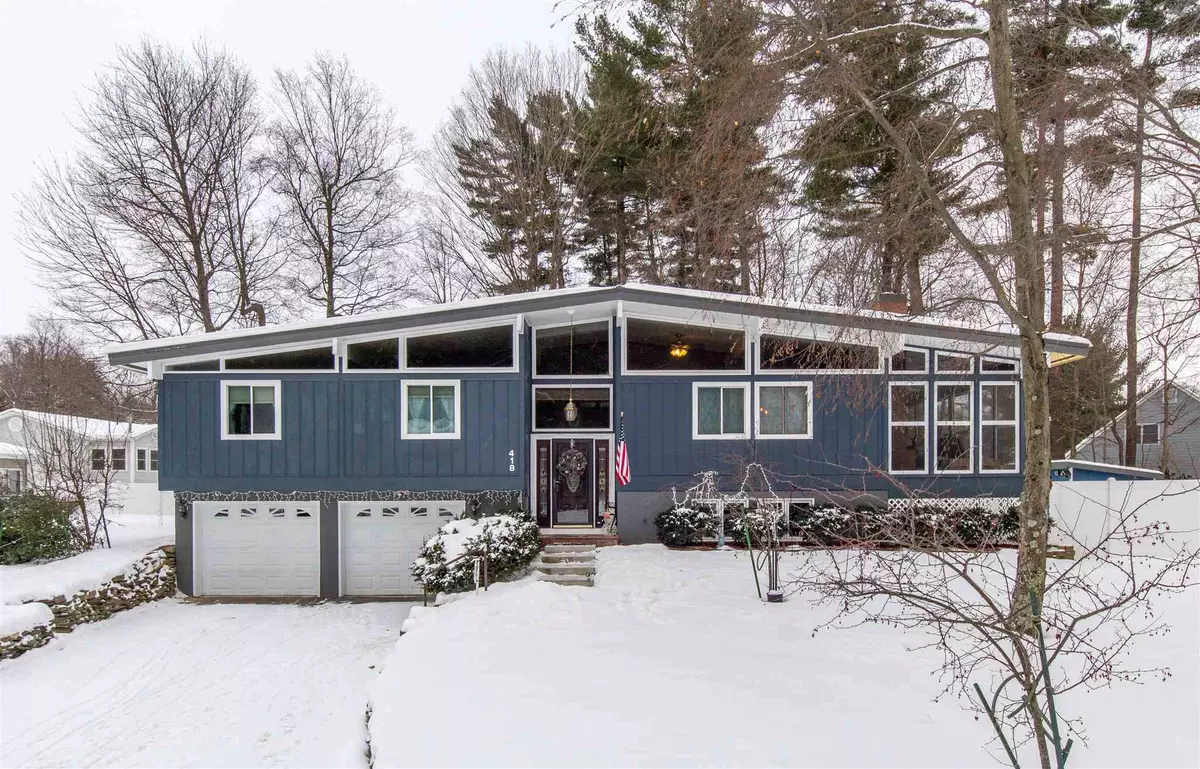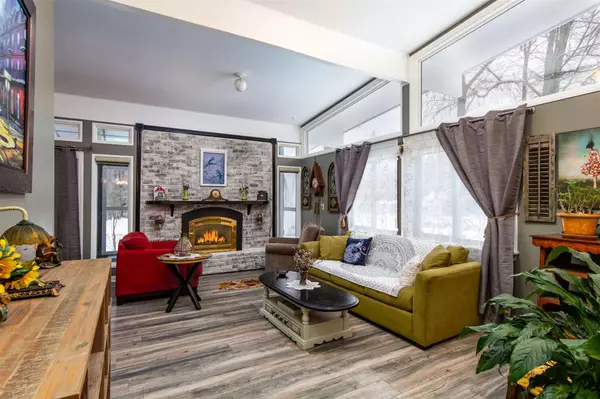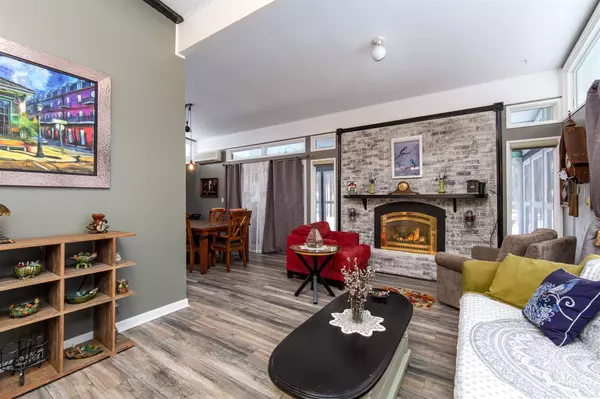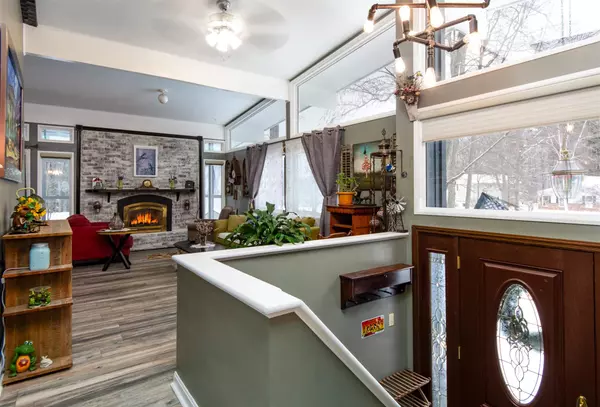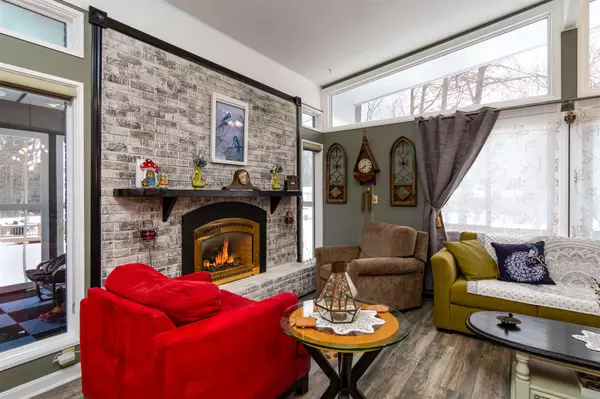Bought with Jay Strausser • Four Seasons Sotheby's Int'l Realty
$507,500
$459,000
10.6%For more information regarding the value of a property, please contact us for a free consultation.
418 Martindale RD Shelburne, VT 05482
3 Beds
3 Baths
2,132 SqFt
Key Details
Sold Price $507,500
Property Type Single Family Home
Sub Type Single Family
Listing Status Sold
Purchase Type For Sale
Square Footage 2,132 sqft
Price per Sqft $238
MLS Listing ID 4845784
Sold Date 03/30/21
Style Split Level
Bedrooms 3
Half Baths 1
Three Quarter Bath 2
Construction Status Existing
Year Built 1973
Annual Tax Amount $6,501
Tax Year 2020
Lot Size 0.380 Acres
Acres 0.38
Property Description
Here's a wonderful opportunity to be in the heart of Shelburne in a lovely updated home. This 3 bedroom, 3 bathroom split level home offers so many extras with open space galore. The living room is anchored by a gas fireplace and double front facing windows, and opens into the dining room area. Off this space you can access the screened in porch - perfect for three season enjoyment. The kitchen provides an abundance of cabinet and counter space as well as an island. But the star of the first floor is truly the extra oversized windows lining the ceiling. The increased amount of natural light is apparent even in these winter months! Down a hallway you'll find a guest bathroom, two bedrooms and the spacious master suite. Downstairs is one large open family room with a brick fireplace plumbed for gas and just waiting for an insert. On the other side of the family room you'll find a combo 1/2 bath/laundry room as well as direct access to the 2 car garage and utility area. When the warm weather arrives, get ready to enjoy your brand new heated in-ground pool with newly poured patio, programmable lights, new energy efficient pump and a storage shed to store all those fun toys. This home provides ample opportunity for fun with the famiily or entertaining guests!
Location
State VT
County Vt-chittenden
Area Vt-Chittenden
Zoning Resi
Rooms
Basement Entrance Interior
Basement Daylight, Partially Finished, Stairs - Interior
Interior
Interior Features Blinds, Cathedral Ceiling, Ceiling Fan, Dining Area, Fireplace - Gas, Hearth, Kitchen/Dining, Primary BR w/ BA, Natural Light, Laundry - Basement
Heating Gas - Natural
Cooling Mini Split
Flooring Carpet, Laminate, Wood
Equipment Air Conditioner, Smoke Detector
Exterior
Exterior Feature Other
Garage Under
Garage Spaces 2.0
Utilities Available Gas - On-Site
Roof Type Membrane
Building
Lot Description City Lot, Landscaped, Level
Story 1
Foundation Concrete
Sewer Public
Water Public
Construction Status Existing
Schools
Elementary Schools Shelburne Community School
Middle Schools Shelburne Community School
High Schools Champlain Valley Uhsd #15
School District Champlain Valley Uhsd 15
Read Less
Want to know what your home might be worth? Contact us for a FREE valuation!

Our team is ready to help you sell your home for the highest possible price ASAP



