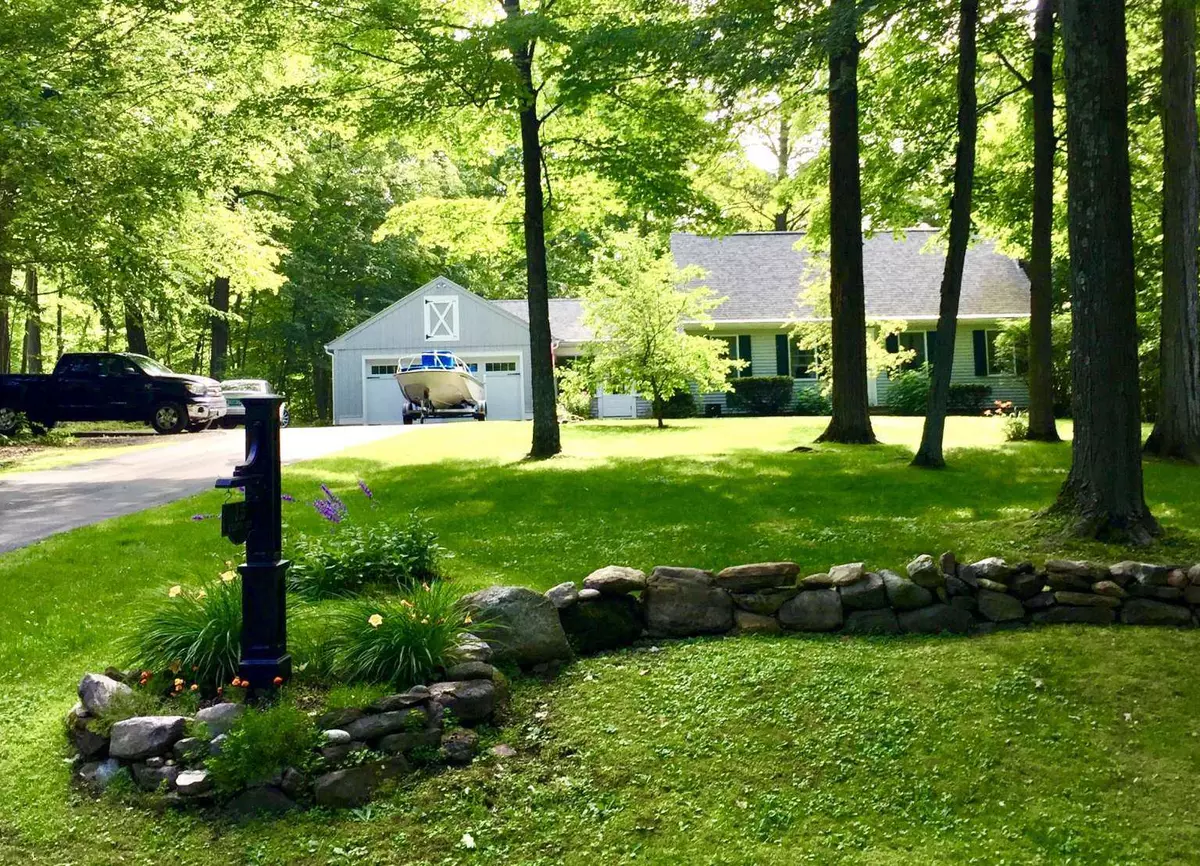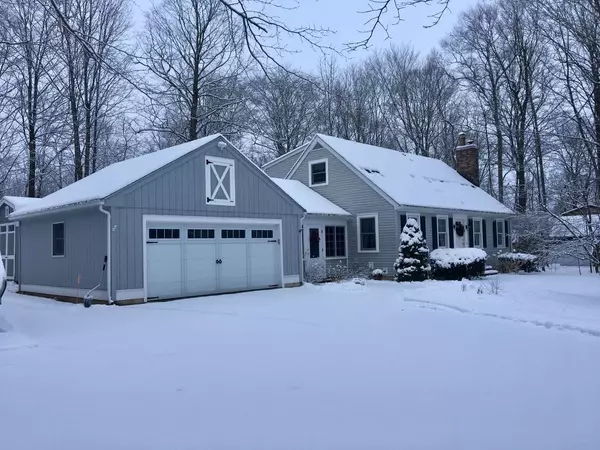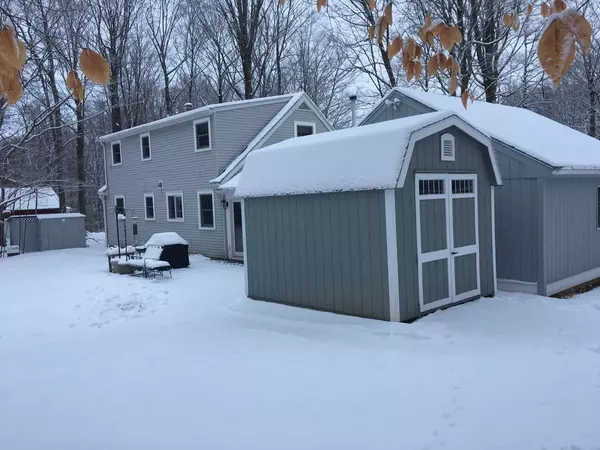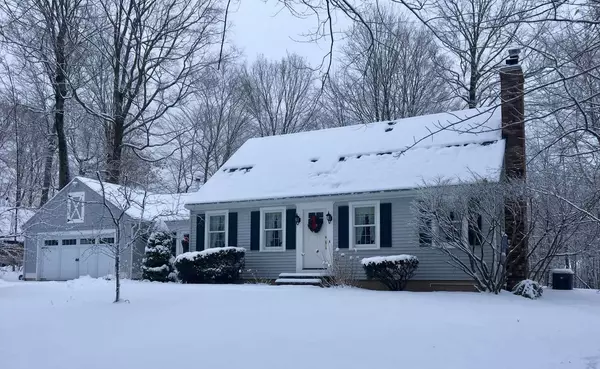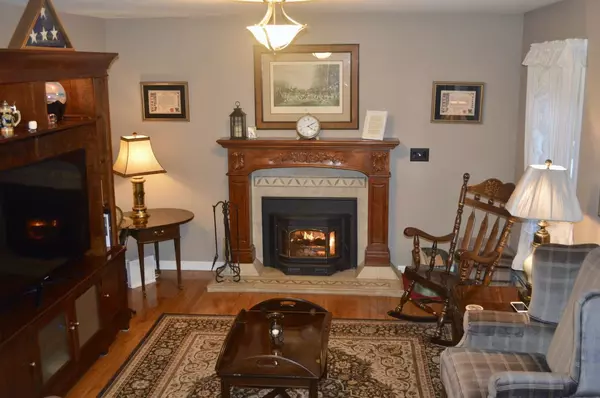Bought with C. Robin Hall • Coldwell Banker Hickok and Boardman
$469,000
$469,000
For more information regarding the value of a property, please contact us for a free consultation.
235 Wildwood West Charlotte, VT 05445
3 Beds
2 Baths
2,043 SqFt
Key Details
Sold Price $469,000
Property Type Single Family Home
Sub Type Single Family
Listing Status Sold
Purchase Type For Sale
Square Footage 2,043 sqft
Price per Sqft $229
Subdivision Wildwood West
MLS Listing ID 4844376
Sold Date 03/05/21
Bedrooms 3
Full Baths 2
Construction Status Existing
Year Built 1978
Annual Tax Amount $5,308
Tax Year 2020
Lot Size 1.030 Acres
Acres 1.03
Property Sub-Type Single Family
Property Description
Classic New England Cape Cod home with 3 bedrooms, office, 2 full baths and game room. This beautifully maintained 2000+ SF home is situated on a 1+ acre lot with numerous sugar maples. The location offers convenient access to Burlington and Middlebury. The recently updated kitchen features stainless steel appliances, Cambria countertop, solid wood cherry cabinetry, large island, propane cook top and oven. Living room with efficient wood burning fireplace and hardwood flooring. Great room with pellet stove and tile flooring with radiant heat. The first floor bath features ceramic tile walls and ceramic tile floor with radiant heat. Marvin windows throughout. New roof installed in 2014. First floor hot water baseboard heat with Ecobee smart thermostat system. Large partially finished basement. Unfinished basement section includes excellent storage and work bench. Also includes water conditioner system, emergency backup generator, large utility shed and enclosed wood shed.
Location
State VT
County Vt-chittenden
Area Vt-Chittenden
Zoning Residential
Rooms
Basement Entrance Interior
Basement Concrete, Full, Partially Finished, Sump Pump
Interior
Interior Features Attic, Ceiling Fan, Dining Area, Fireplace - Wood, Kitchen Island, Natural Woodwork, Window Treatment, Programmable Thermostat
Heating Baseboard, Electric, Hot Water, In Floor, Multi Zone, Other, Radiator, Stove
Cooling Other
Flooring Carpet, Hardwood, Tile, Vinyl
Equipment CO Detector, Dehumidifier, Other, Smoke Detector
Exterior
Exterior Feature Other - See Remarks, Outbuilding, Patio, Shed, Window Screens
Parking Features Yes
Garage Spaces 2.0
Garage Description Driveway, Garage, On-Site
Community Features None
Utilities Available Gas - LP/Bottle, Internet - Cable, Internet - Fiber Optic, Underground Utilities
Amenities Available Common Acreage, Snow Removal
Roof Type Shingle - Architectural
Building
Story 2
Foundation Below Frost Line, Concrete
Sewer 1000 Gallon, Concrete, Leach Field, On-Site Septic Exists, Septic
Construction Status Existing
Read Less
Want to know what your home might be worth? Contact us for a FREE valuation!

Our team is ready to help you sell your home for the highest possible price ASAP



