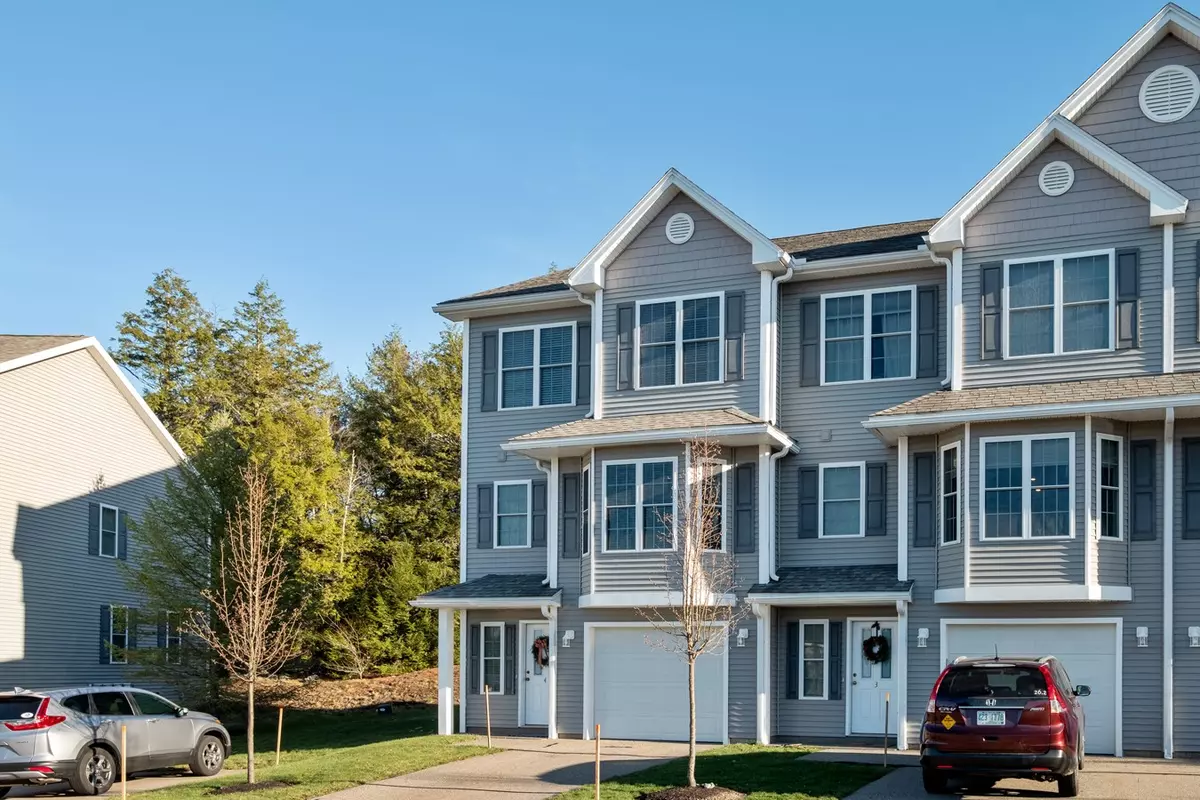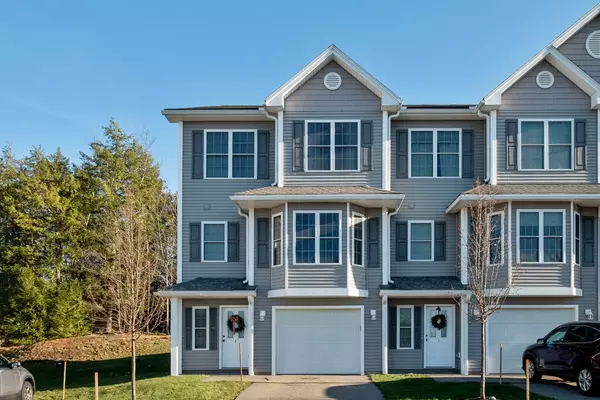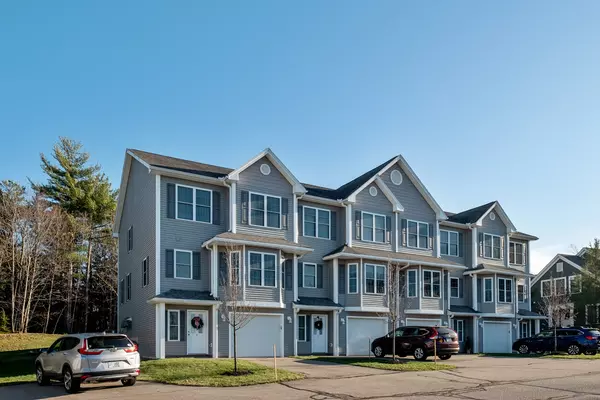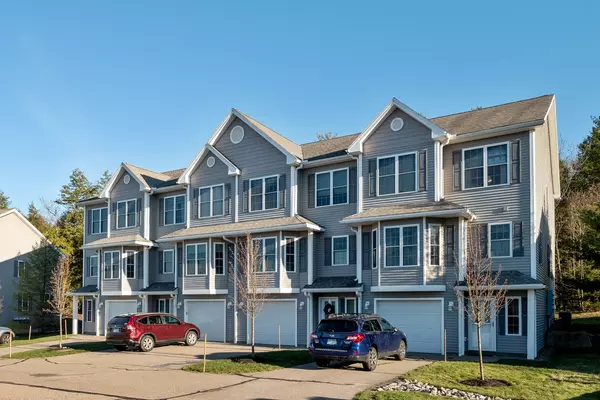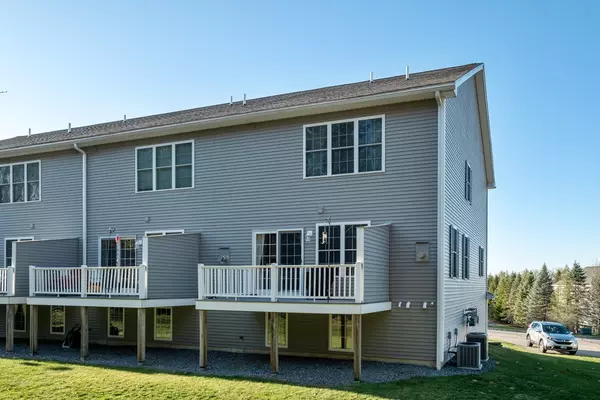Bought with Linda Thibodeau • Bean Group / Portsmouth
$348,000
$339,900
2.4%For more information regarding the value of a property, please contact us for a free consultation.
4 Hillside LN Newmarket, NH 03857
3 Beds
3 Baths
1,940 SqFt
Key Details
Sold Price $348,000
Property Type Condo
Sub Type Condo
Listing Status Sold
Purchase Type For Sale
Square Footage 1,940 sqft
Price per Sqft $179
Subdivision Hillside Townhomes At Durell Woods
MLS Listing ID 4843701
Sold Date 02/24/21
Style Townhouse
Bedrooms 3
Full Baths 2
Half Baths 1
Construction Status Existing
HOA Fees $245/mo
Year Built 2006
Annual Tax Amount $7,867
Tax Year 2020
Lot Size 5.800 Acres
Acres 5.8
Property Description
OPEN HOUSE CANCELLED!!!Beautiful, END UNIT in popular Hillside Townhouse condos. This flexible floorplan lends itself to both comfortable family time as well as providing plenty of space for entertaining. The tile entrance foyer has a coat closet and direct entry from the 1 car garage. Beyond is the utility and daylight storage room- perfect as an exercise space or finish as you desire! Upstairs, hardwood flooring extends the entire main level. Cozy up to the gas fireplace in the large living room or spend warmer weather on the spacious composite deck that overlooks the woods. The kitchen features maple cabinets, an island ,SS appliances and is open to a dining or casual seating area. Upstairs is the Master Suite with tray ceiling, double closets and private bath. On this level there are also 2 additional bright bedrooms with ample closets, a full bath and convenient laundry. Showings begin by appointment January 15th. Seller is a licensed RE agent.
Location
State NH
County Nh-rockingham
Area Nh-Rockingham
Zoning R2
Rooms
Basement Entrance Interior
Basement Concrete, Daylight, Unfinished, Interior Access
Interior
Interior Features Blinds, Ceiling Fan, Fireplace - Gas, Kitchen Island, Kitchen/Dining, Primary BR w/ BA, Natural Light, Storage - Indoor, Laundry - 2nd Floor
Heating Gas - LP/Bottle
Cooling Central AC
Flooring Carpet, Hardwood, Tile
Equipment Smoke Detectr-HrdWrdw/Bat
Exterior
Exterior Feature Vinyl Siding
Garage Under
Garage Spaces 1.0
Garage Description Assigned, Garage, Visitor
Utilities Available Cable, High Speed Intrnt -AtSite, Underground Utilities
Amenities Available Building Maintenance, Master Insurance, Landscaping, Common Acreage, Snow Removal, Trash Removal
Roof Type Shingle - Architectural
Building
Lot Description Condo Development, Country Setting, Landscaped
Story 2
Foundation Concrete
Sewer Public
Water Public
Construction Status Existing
Schools
Elementary Schools Newmarket Elem School
Middle Schools Newmarket Junior High School
High Schools Newmarket Senior Hs
School District Newmarket Sau #31
Read Less
Want to know what your home might be worth? Contact us for a FREE valuation!

Our team is ready to help you sell your home for the highest possible price ASAP



