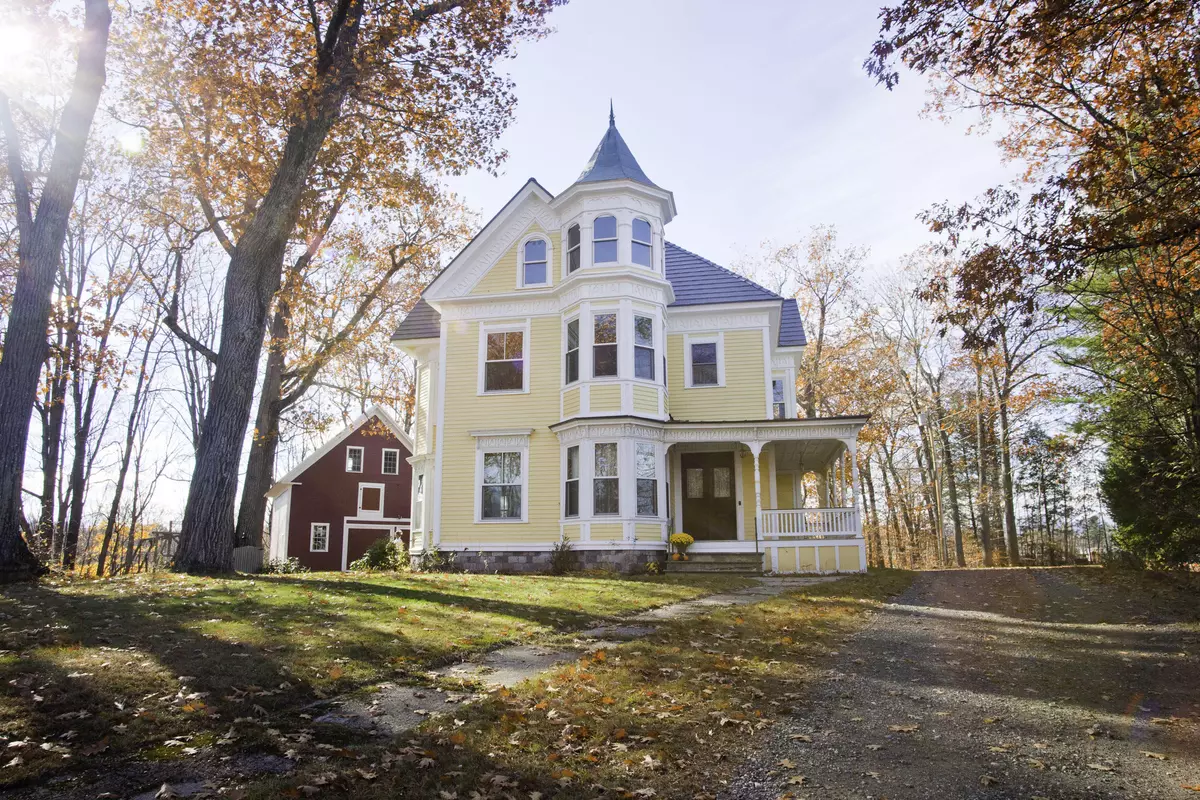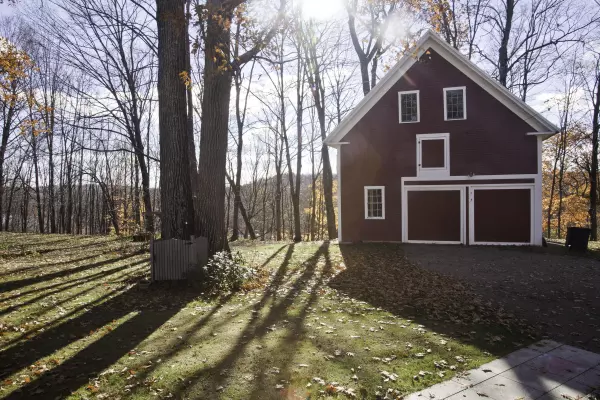Bought with Allied Realty
$334,807
$349,995
4.3%For more information regarding the value of a property, please contact us for a free consultation.
112 Hill ST Farmington, ME 04938
6 Beds
4 Baths
3,750 SqFt
Key Details
Sold Price $334,807
Property Type Residential
Sub Type Single Family Residence
Listing Status Sold
Square Footage 3,750 sqft
MLS Listing ID 1474598
Sold Date 01/26/21
Style Victorian
Bedrooms 6
Full Baths 3
Half Baths 1
HOA Y/N No
Abv Grd Liv Area 3,750
Originating Board Maine Listings
Year Built 1890
Annual Tax Amount $4,496
Tax Year 2019
Lot Size 1.430 Acres
Acres 1.43
Property Description
HISTORICAL CHARM WITH A MODERN FLAIR. This breathtaking home is privately situated on 1.43 acres of land just outside of downtown Farmington. Enjoy being in your own private oasis while having the convenience of being less than 5 minutes from shopping and restaurants or skiing at Titcomb Mountain.
Step inside and take note of the extensive yet thoughtful updates this 3,750 square ft. home has to offer. From the full, up to date Kitchen with granite counter tops and new flooring, the newly replaced windows in every room, the private sauna, to the metal shingled roof, and every thing in between.
The wood AND oil burning furnace, along side one of the 2 fireplaces with original tile work are sure to keep you cozy all winter long. So whether you have a large family or simply love to entertain, this 3 story, 6 bed, 4 bath victorian home is a dream come true and a must see today!
Location
State ME
County Franklin
Zoning Village Business
Direction From downtown. At light turn onto rt. 2 toward Farmington falls. Just after DHS see driveway on your right with sign stating ''hill street'' There is a white house at the beginning of drive.
Body of Water Sandy river
Rooms
Basement Brick/Mortar, Walk-Out Access, Interior Entry
Master Bedroom Second
Bedroom 2 Second
Bedroom 3 Second
Bedroom 4 Second
Bedroom 5 Third
Living Room First
Dining Room First
Interior
Interior Features Walk-in Closets, Attic, Bathtub, Shower, Storage, Primary Bedroom w/Bath
Heating Multi-Zones, Hot Water, Baseboard
Cooling None
Fireplaces Number 2
Fireplace Yes
Appliance Washer, Refrigerator, Microwave, Gas Range, Dryer, Dishwasher
Laundry Upper Level
Exterior
Garage 5 - 10 Spaces, Gravel
Garage Spaces 2.0
Waterfront No
Waterfront Description River
View Y/N Yes
View Scenic, Trees/Woods
Roof Type Metal
Porch Porch
Garage Yes
Building
Lot Description Rolling Slope, Wooded, Near Shopping, Near Town, Ski Resort
Foundation Granite, Brick/Mortar
Sewer Public Sewer
Water Public
Architectural Style Victorian
Structure Type Wood Siding,Wood Frame
Schools
School District Rsu 09
Others
Restrictions Unknown
Energy Description Wood, Oil
Financing VA
Read Less
Want to know what your home might be worth? Contact us for a FREE valuation!

Our team is ready to help you sell your home for the highest possible price ASAP







