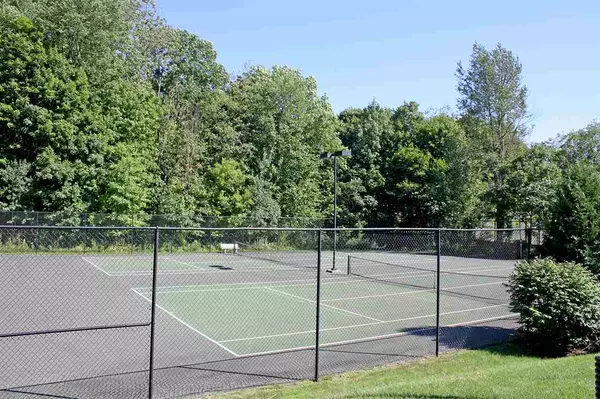Bought with Suzanne Garvey • Mary W. Davis Realtor & Assoc., Inc.
$230,000
$240,000
4.2%For more information regarding the value of a property, please contact us for a free consultation.
41 Parkhurst RD #L1 Cavendish, VT 05142
2 Beds
3 Baths
1,445 SqFt
Key Details
Sold Price $230,000
Property Type Condo
Sub Type Condo
Listing Status Sold
Purchase Type For Sale
Square Footage 1,445 sqft
Price per Sqft $159
Subdivision Castle Hill Resort
MLS Listing ID 4716899
Sold Date 04/26/19
Bedrooms 2
Full Baths 1
Half Baths 1
Three Quarter Bath 1
Construction Status Existing
HOA Fees $703/mo
Year Built 2005
Annual Tax Amount $4,826
Tax Year 2018
Property Sub-Type Condo
Property Description
Castle Hill Unit L-1 Brand new to the market. Very well-maintained, two-bedroom condo with a cozy den with wet bar. This home, in immaculate condition, has not been rented and has beautiful wood flooring. The kitchen has granite counter tops and stainless steel appliances. This is a lovely condominium community with quality finishes and attractive design. The Castle Hill Resort is uniquely nestled in the mountains and surrounds the historic Castle Inn, which is listed on the National Register of Historic Places. The luxury resort amenities include two tennis courts, a year-round heated, outdoor, saltwater swimming pool/hot tub area open year round and a full-service Aveda Health Spa and Fitness Center. Enjoy dining at the award-winning Castle Inn Restaurant in the resort complex.
Location
State VT
County Vt-windsor
Area Vt-Windsor
Zoning None
Interior
Interior Features Bar, Blinds, Dining Area, Draperies, Fireplace - Gas, Fireplaces - 1, Kitchen/Dining, Primary BR w/ BA, Natural Light, Soaking Tub, Storage - Indoor, Walk-in Closet, Wet Bar, Whirlpool Tub, Window Treatment, Laundry - 1st Floor
Heating Baseboard, Hot Water, Multi Zone
Cooling Multi Zone
Flooring Carpet, Ceramic Tile, Combination, Wood
Equipment Air Conditioner, CO Detector, Smoke Detectr-HrdWrdw/Bat, Sprinkler System
Exterior
Exterior Feature Natural Shade, Patio, Storage, Window Screens
Parking Features No
Garage Description Driveway, Unassigned
Community Features Pets - Allowed
Utilities Available Phone, Cable, Internet - Cable, Underground Utilities
Amenities Available Exercise Facility, Management Plan, Master Insurance, Storage - Indoor, Landscaping, Common Acreage, Hot Tub, Pool - In-Ground, Sauna, Snow Removal, Tennis Court, Trash Removal, Pool - Heated
Roof Type Shingle - Asphalt
Building
Story 1
Foundation Concrete, Slab - Concrete
Sewer Public
Construction Status Existing
Read Less
Want to know what your home might be worth? Contact us for a FREE valuation!

Our team is ready to help you sell your home for the highest possible price ASAP







