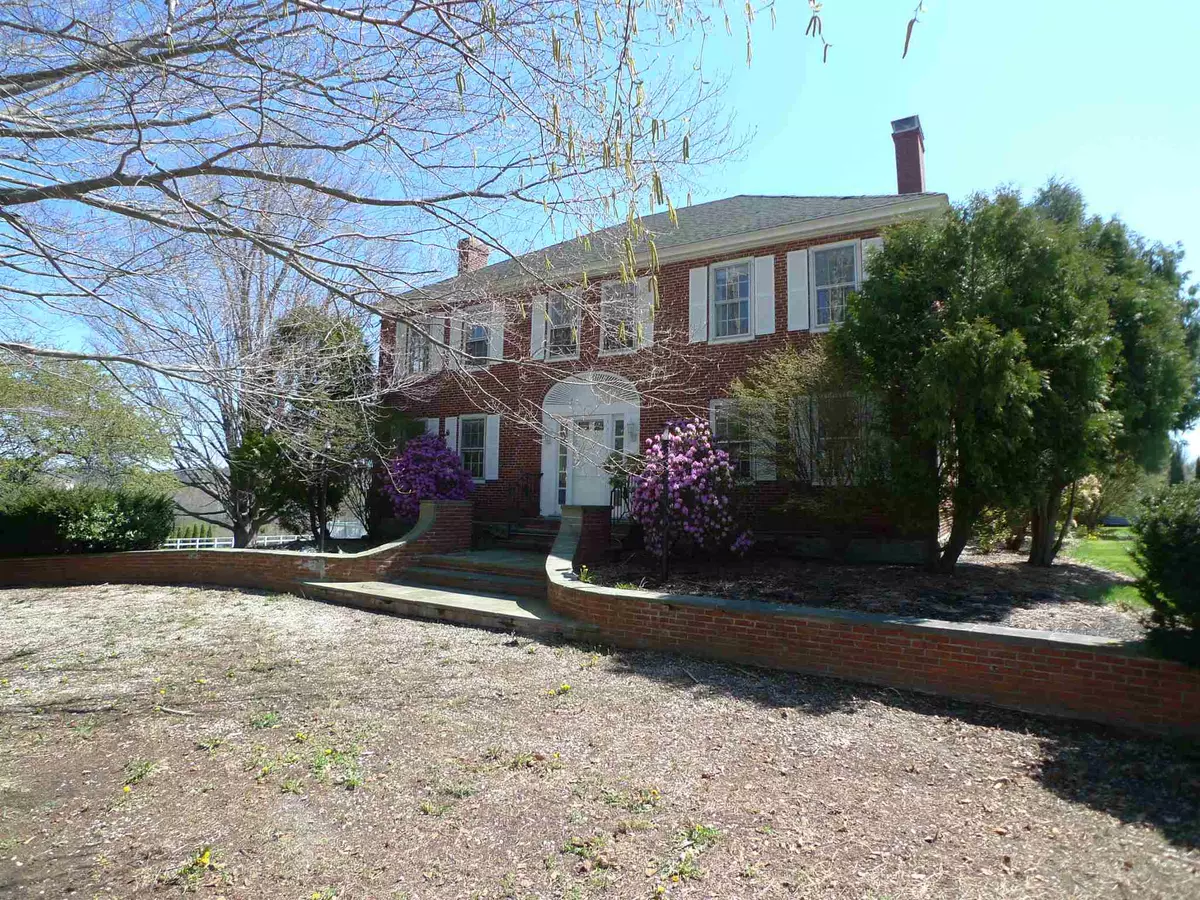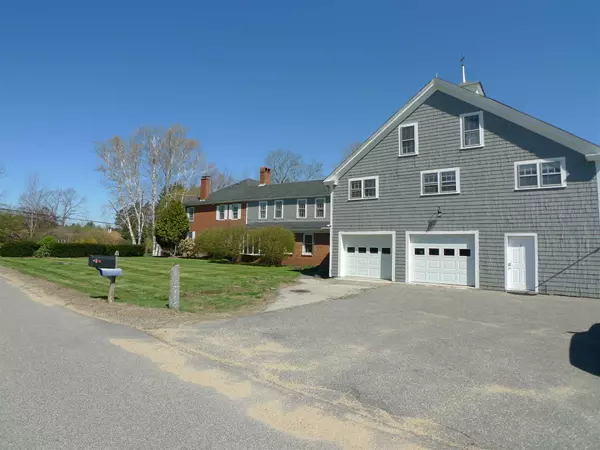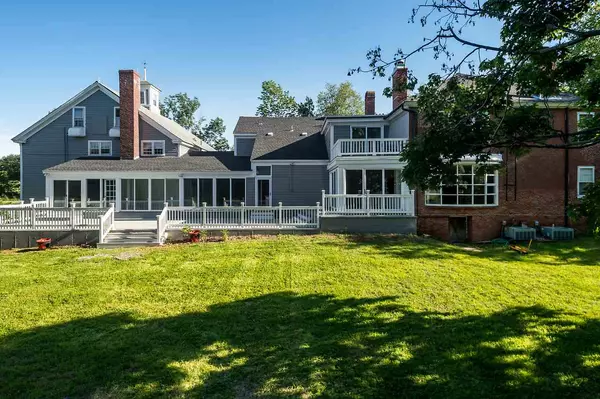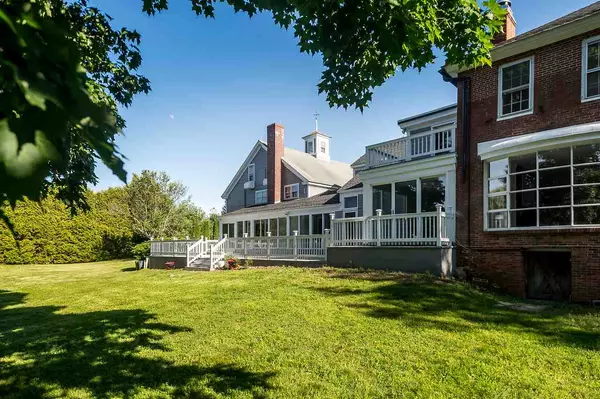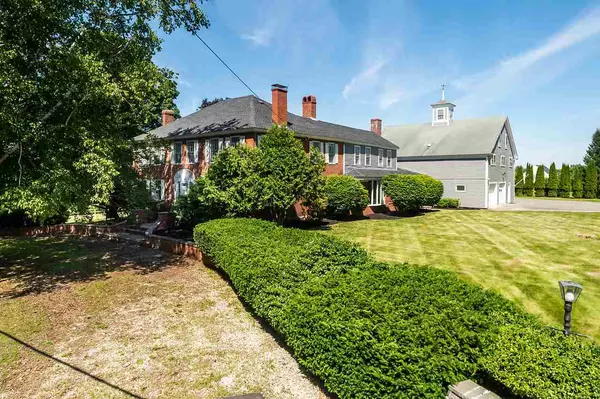Bought with Nancy Kingston • KW Coastal and Lakes & Mountains Realty/Exeter
$614,000
$600,000
2.3%For more information regarding the value of a property, please contact us for a free consultation.
1 Stumpfield RD East Kingston, NH 03827
9 Beds
7 Baths
7,468 SqFt
Key Details
Sold Price $614,000
Property Type Single Family Home
Sub Type Single Family
Listing Status Sold
Purchase Type For Sale
Square Footage 7,468 sqft
Price per Sqft $82
MLS Listing ID 4834163
Sold Date 10/14/20
Style Colonial
Bedrooms 9
Full Baths 2
Half Baths 2
Three Quarter Bath 3
Construction Status Existing
Year Built 1834
Annual Tax Amount $18,336
Tax Year 2019
Lot Size 2.120 Acres
Acres 2.12
Property Description
Antique 1832 Brick Colonial w over 7468 square feet of remodeled living space.The main home consists of 12 rms, 4 bedrms,3 tiled showers & 2 half baths.This gorgeous home has been tastefully remodeled & is ready to move into offering many modern amenities w many original features.As you enter into the home you will find beautifully aged wide pine floors & the original foyer & staircase.The versatile floor plan lends to holidays & entertaining in the newer eat-in kitchen w granite counter tops & stainless appliances.Large formal dining room w bay window leads to a family room & living room both w 2 fireplaces plus an additional living space w a dry bar.Mudroom & 1st floor laundry.The spacious 2nd flr plan consists of the master bedroom w beautiful tiled shower,walk in closet & back balcony w great views.1 bedroom w a private tiled shower & 2 additional bedrooms complete the upstairs.There are 6 fireplaces throughout the home.Enjoy cozy fireside nights by the floor to ceiling stone fireplace in the game room w large bar or relax in the sun room w an indoor propane barbecue & slate floors overlooking the private deck & yard.The 2nd floor of the barn is finished space & offers 5 bedrooms w 2 tiled showers, kitchen & open concept sun filled living & dining area.Entertain in the gazebo and bar with large deck overlooking the amazing 2.12 corner lot, nicely landscaped. Opportunities to include an in-home office, in-law apart or possible accessory dwelling unit. Exeter schools.
Location
State NH
County Nh-rockingham
Area Nh-Rockingham
Zoning Residential
Rooms
Basement Entrance Interior
Basement Concrete, Crawl Space, Full, Stairs - Interior, Storage Space, Unfinished, Interior Access
Interior
Interior Features Bar, Blinds, Fireplace - Wood, Fireplaces - 3+, Kitchen Island, Laundry Hook-ups, Living/Dining, Primary BR w/ BA, Natural Light, Walk-in Closet, Window Treatment, Wood Stove Hook-up, Wood Stove Insert, Laundry - 1st Floor
Heating Oil
Cooling Central AC
Flooring Carpet, Slate/Stone, Softwood, Tile
Exterior
Exterior Feature Brick, Clapboard, Shingle, Wood
Garage Attached
Garage Spaces 2.0
Garage Description Driveway, Garage, On-Site, Paved
Utilities Available Cable
Roof Type Shingle - Architectural
Building
Lot Description Corner, Country Setting, Landscaped, Level, Wooded
Story 2
Foundation Brick
Sewer Private, Septic
Water Private
Construction Status Existing
Schools
Elementary Schools East Kingston Elem
Middle Schools Cooperative Middle School
High Schools Exeter High School
School District Exeter School District Sau #16
Read Less
Want to know what your home might be worth? Contact us for a FREE valuation!

Our team is ready to help you sell your home for the highest possible price ASAP



