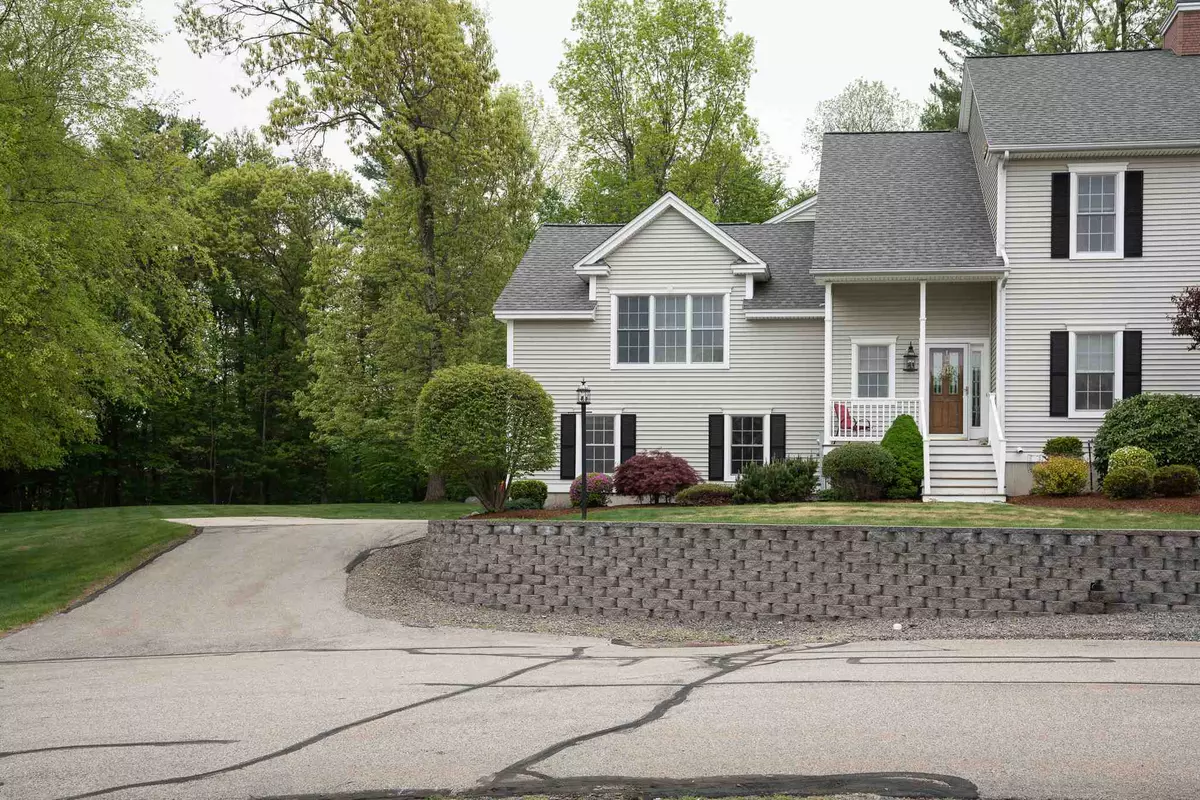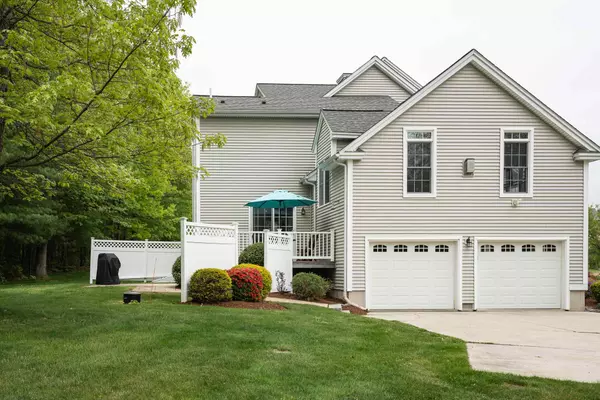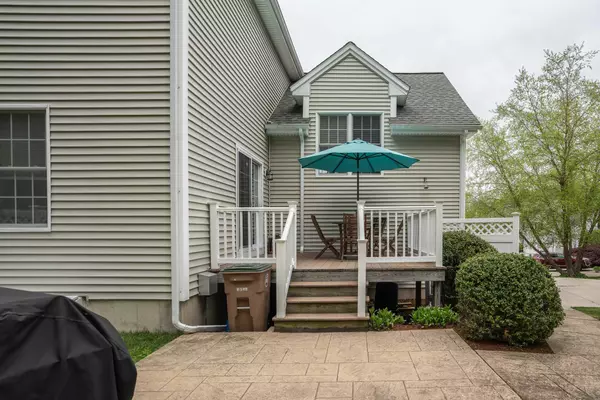Bought with Bill Manchenton • Coldwell Banker Realty Chelmsford MA
$449,900
$449,900
For more information regarding the value of a property, please contact us for a free consultation.
30 Steeple View DR #30 Atkinson, NH 03811
2 Beds
3 Baths
3,181 SqFt
Key Details
Sold Price $449,900
Property Type Condo
Sub Type Condo
Listing Status Sold
Purchase Type For Sale
Square Footage 3,181 sqft
Price per Sqft $141
Subdivision Cogswell Farm
MLS Listing ID 4807141
Sold Date 07/30/20
Style Townhouse
Bedrooms 2
Full Baths 1
Half Baths 1
Three Quarter Bath 1
Construction Status Existing
HOA Fees $435/mo
Year Built 2001
Annual Tax Amount $6,207
Tax Year 2019
Property Description
"Impeccably Kept Cogswell Farm Townhouse /Great Single Family Alternative" Enjoy the space and comfort of a single family home without all the exterior maintenance. Great Open Concept Multi Level Floor plan with Gleaming Hardwood Floors Throughout most of the Home. Large Kitchen 12' Island/Bar with Granite fits many for entertaining open to Dining Area and Formal Dining room.Kitchen provides gas Cooktop and Double Oven Features.Living Room has Slider to private Deck & Yard.Step up into the Great Room over the Garage to enjoy activities & Gas Log Fireplace. Continue to 2nd Full Level for The Master Suite with New Hardwood Floors and New Master Bath with Large Walk in Shower & Double Quartz Top Vanity with Custom Cabinetry .Master Suite also features Slider to Balcony and 3rd Level Loft with Vaulted Ceiling.Second Bedroom Ensuite with Private Full Bath and 2nd Floor Laundry Area. Lower Level offers Finished Family/Game Room with Gas Log Fireplace and Utility Room with extra storage.Unit offers Spacious 2 Car Garage and Very Large Private Back Yard all set on Cul-de-sac location across from Gazebo. Home Features Security & Sprinkler Systems.All Custom Window Treatments shall stay with the property.
Location
State NH
County Nh-rockingham
Area Nh-Rockingham
Zoning TR-2 R
Rooms
Basement Entrance Walk-up
Basement Partially Finished
Interior
Interior Features Central Vacuum, Blinds, Cathedral Ceiling, Dining Area, Fireplace - Gas, Fireplaces - 2, Primary BR w/ BA, Security, Vaulted Ceiling, Walk-in Closet, Window Treatment, Laundry - 2nd Floor
Heating Gas - LP/Bottle
Cooling Central AC, Multi Zone
Flooring Carpet, Ceramic Tile, Hardwood
Equipment CO Detector, Humidifier, Irrigation System, Security System, Smoke Detectr-HrdWrdw/Bat, Sprinkler System
Exterior
Exterior Feature Vinyl
Garage Under
Garage Spaces 2.0
Garage Description Driveway, Garage
Utilities Available Cable, Gas - Underground, Internet - Cable, Underground Utilities
Roof Type Shingle - Architectural
Building
Lot Description Condo Development, Landscaped
Story 2
Foundation Poured Concrete
Sewer Community, Septic Shared
Water Public
Construction Status Existing
Read Less
Want to know what your home might be worth? Contact us for a FREE valuation!

Our team is ready to help you sell your home for the highest possible price ASAP







