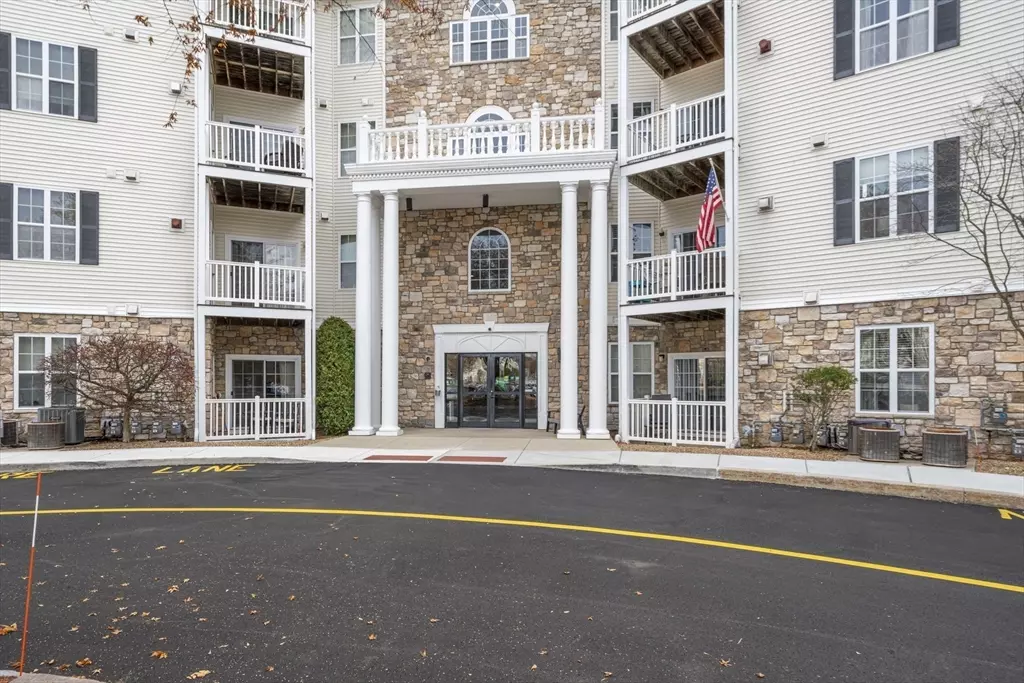
21 Hampshire #412 Methuen, MA 01844
1 Bed
1 Bath
690 SqFt
Open House
Sat Nov 22, 12:00pm - 1:30pm
Sun Nov 23, 11:00am - 12:30pm
UPDATED:
Key Details
Property Type Condo
Sub Type Condominium
Listing Status Active
Purchase Type For Sale
Square Footage 690 sqft
Price per Sqft $492
MLS Listing ID 73457033
Bedrooms 1
Full Baths 1
HOA Fees $317/mo
Year Built 2002
Annual Tax Amount $2,763
Tax Year 2025
Property Sub-Type Condominium
Property Description
Location
State MA
County Essex
Zoning R
Direction GPS. Drive around back to building 21. Elevator to 4th floor
Rooms
Basement N
Primary Bedroom Level First
Kitchen Pantry, Remodeled, Stainless Steel Appliances
Interior
Interior Features Elevator
Heating Forced Air, Natural Gas
Cooling Central Air
Flooring Wood, Hardwood
Appliance Range, Dishwasher, Microwave, Refrigerator
Laundry Main Level, Gas Dryer Hookup, Washer Hookup, First Floor, In Unit
Exterior
Exterior Feature Covered Patio/Deck, Balcony, Rain Gutters, Professional Landscaping
Pool Association, In Ground
Community Features Public Transportation, Shopping, Pool, Walk/Jog Trails, Medical Facility, Highway Access, Public School
Utilities Available for Gas Range, for Gas Dryer, Washer Hookup
Roof Type Shingle
Total Parking Spaces 2
Garage No
Building
Story 1
Sewer Public Sewer
Water Public
Others
Pets Allowed Yes w/ Restrictions
Senior Community false






