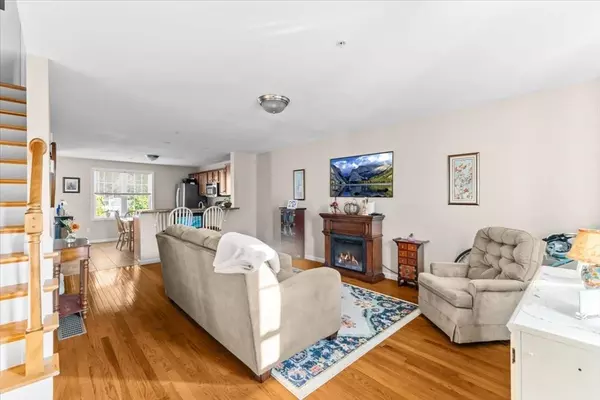
248 Center St #7 Bridgewater, MA 02324
2 Beds
1.5 Baths
1,156 SqFt
Open House
Sat Nov 15, 10:30am - 12:00pm
Sun Nov 16, 10:30am - 12:00pm
UPDATED:
Key Details
Property Type Condo
Sub Type Condominium
Listing Status Active
Purchase Type For Sale
Square Footage 1,156 sqft
Price per Sqft $324
MLS Listing ID 73454494
Bedrooms 2
Full Baths 1
Half Baths 1
HOA Fees $200/mo
Year Built 2011
Annual Tax Amount $4,279
Tax Year 2025
Property Sub-Type Condominium
Property Description
Location
State MA
County Plymouth
Zoning RES
Direction Main Street to Center Street
Rooms
Basement Y
Primary Bedroom Level Second
Kitchen Closet, Flooring - Stone/Ceramic Tile, Dining Area, Countertops - Stone/Granite/Solid, Breakfast Bar / Nook, Cabinets - Upgraded, Exterior Access, Open Floorplan, Recessed Lighting, Stainless Steel Appliances
Interior
Heating Forced Air, Natural Gas
Cooling Central Air
Flooring Wood, Tile, Carpet
Appliance Range, Dishwasher, Microwave
Laundry In Basement, In Unit, Electric Dryer Hookup, Washer Hookup
Exterior
Exterior Feature Patio, Professional Landscaping
Community Features Public Transportation, Shopping, Park, Walk/Jog Trails, Stable(s), Golf, Medical Facility, Conservation Area, Highway Access, House of Worship, Public School, T-Station, University
Utilities Available for Gas Range, for Gas Oven, for Electric Dryer, Washer Hookup
Roof Type Shingle
Total Parking Spaces 2
Garage Yes
Building
Story 3
Sewer Public Sewer
Water Public
Schools
Elementary Schools Williams
Middle Schools Bms
High Schools Brhs
Others
Pets Allowed Yes w/ Restrictions
Senior Community false






