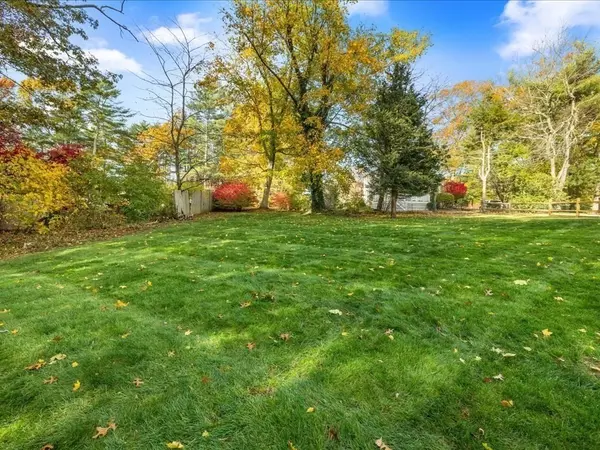
44 Soule Ave Duxbury, MA 02332
4 Beds
3 Baths
2,340 SqFt
Open House
Fri Nov 14, 11:00am - 1:00pm
Sat Nov 15, 11:00am - 1:00pm
Sun Nov 16, 11:00am - 1:00pm
UPDATED:
Key Details
Property Type Single Family Home
Sub Type Single Family Residence
Listing Status Active
Purchase Type For Sale
Square Footage 2,340 sqft
Price per Sqft $553
MLS Listing ID 73454107
Style Ranch
Bedrooms 4
Full Baths 3
HOA Y/N false
Year Built 1950
Annual Tax Amount $10,236
Tax Year 2025
Lot Size 0.800 Acres
Acres 0.8
Property Sub-Type Single Family Residence
Property Description
Location
State MA
County Plymouth
Zoning RC
Direction Bay Rd to Soule Ave, or Tremont St to Soule Ave.
Rooms
Basement Partially Finished
Primary Bedroom Level First
Dining Room Coffered Ceiling(s), Closet/Cabinets - Custom Built, Balcony / Deck, Exterior Access, Remodeled, Lighting - Sconce, Lighting - Pendant
Kitchen Skylight, Cathedral Ceiling(s), Flooring - Stone/Ceramic Tile, Pantry, Countertops - Stone/Granite/Solid, Breakfast Bar / Nook, Dryer Hookup - Electric, Recessed Lighting, Remodeled, Stainless Steel Appliances, Storage, Washer Hookup, Gas Stove
Interior
Interior Features Bathroom - Half, Bonus Room, Exercise Room, Office
Heating Forced Air, Natural Gas
Cooling Central Air
Flooring Flooring - Engineered Hardwood, Flooring - Hardwood
Fireplaces Number 1
Fireplaces Type Dining Room, Living Room
Appliance Gas Water Heater
Laundry Flooring - Stone/Ceramic Tile, Pantry, Countertops - Upgraded, Electric Dryer Hookup, Remodeled, Washer Hookup, First Floor
Exterior
Exterior Feature Deck, Storage, Sprinkler System, Fenced Yard, Outdoor Shower
Garage Spaces 2.0
Fence Fenced
Community Features Shopping, Walk/Jog Trails, Bike Path, Highway Access
Waterfront Description Bay,1/10 to 3/10 To Beach
View Y/N Yes
View Scenic View(s)
Total Parking Spaces 8
Garage Yes
Building
Lot Description Wooded
Foundation Concrete Perimeter
Sewer Private Sewer
Water Public
Architectural Style Ranch
Schools
Elementary Schools Chandler/Alden
Middle Schools Dms
High Schools Dhs
Others
Senior Community false






